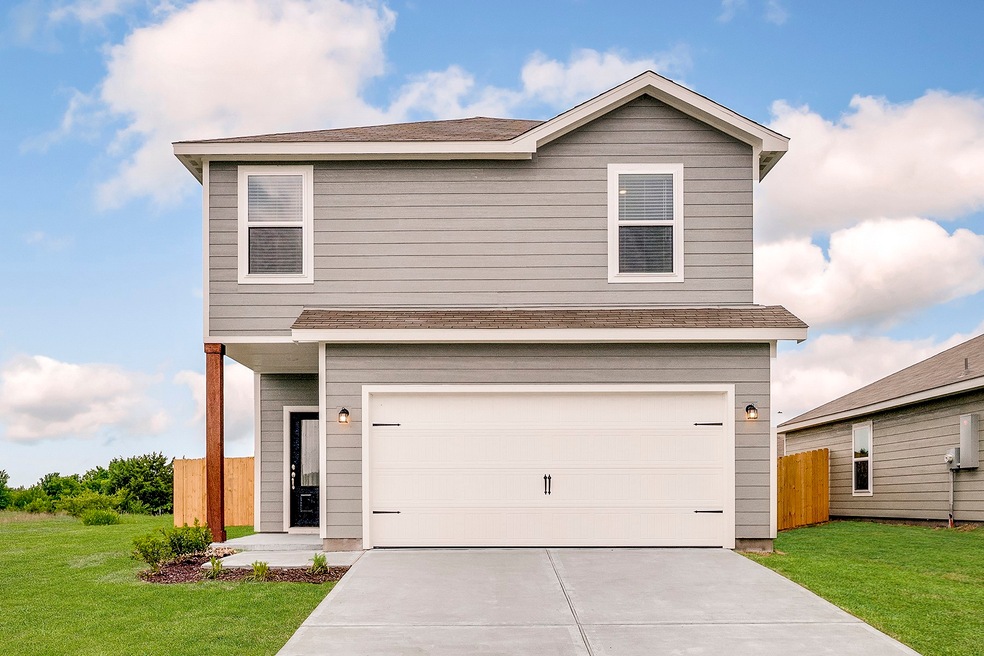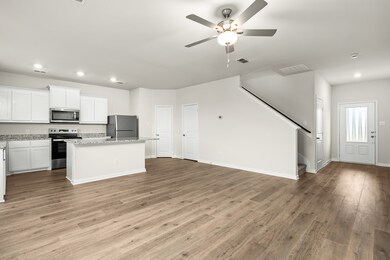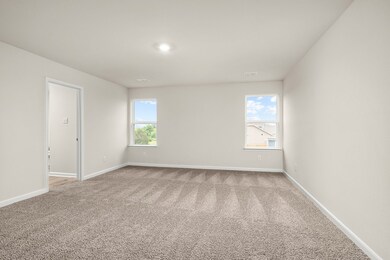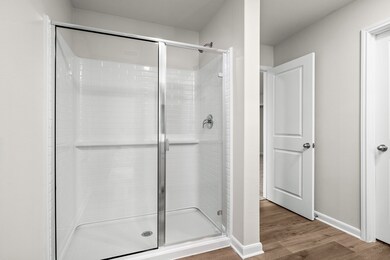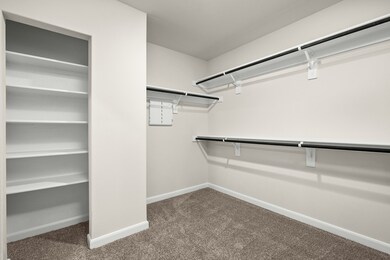
4701 Fillmore Dr Greenville, TX 75401
Estimated payment $1,739/month
Highlights
- New Construction
- Traditional Architecture
- Covered patio or porch
- Open Floorplan
- Granite Countertops
- 2 Car Attached Garage
About This Home
The Jaguar floor plan is a beautiful two-story floor plan with more than enough space for the whole family. This floor plan features three bedrooms and two and a half bathrooms equipped with state-of-the-art fixtures and features. From the covered front porch that welcomes you into in the home to the beautiful kitchen island, every aspect of this home was handpicked with families in mind. Upstairs, the stunning master suite, comprised of a spacious bedroom, spa-like bathroom and giant closet, is the perfect at-home getaway for owners to relax and unwind in. All of the incredible upgrades spread throughout this floor plan will make you excited to call this house a home.
Listing Agent
Dale Dale Hill
LGI Homes Brokerage Phone: 281-362-8998 License #0226524 Listed on: 06/20/2025
Home Details
Home Type
- Single Family
Est. Annual Taxes
- $944
Year Built
- Built in 2025 | New Construction
Lot Details
- 9,583 Sq Ft Lot
- Wood Fence
HOA Fees
- $25 Monthly HOA Fees
Parking
- 2 Car Attached Garage
- Front Facing Garage
- Garage Door Opener
Home Design
- Traditional Architecture
- Slab Foundation
- Shingle Roof
- Composition Roof
Interior Spaces
- 1,627 Sq Ft Home
- 2-Story Property
- Open Floorplan
Kitchen
- Electric Range
- Microwave
- Dishwasher
- Kitchen Island
- Granite Countertops
- Disposal
Flooring
- Carpet
- Luxury Vinyl Plank Tile
Bedrooms and Bathrooms
- 3 Bedrooms
- Walk-In Closet
Home Security
- Carbon Monoxide Detectors
- Fire and Smoke Detector
Outdoor Features
- Covered patio or porch
Schools
- Carver Elementary School
- Greenville High School
Utilities
- Central Heating and Cooling System
- Electric Water Heater
- High Speed Internet
- Cable TV Available
Community Details
- Association fees include ground maintenance
- Legacy Southwest Property Management Association
- Delano Estates Ph 1 & 2 Subdivision
Listing and Financial Details
- Legal Lot and Block 41 / H
- Assessor Parcel Number 238900
Map
Home Values in the Area
Average Home Value in this Area
Tax History
| Year | Tax Paid | Tax Assessment Tax Assessment Total Assessment is a certain percentage of the fair market value that is determined by local assessors to be the total taxable value of land and additions on the property. | Land | Improvement |
|---|---|---|---|---|
| 2023 | $944 | $45,220 | $45,220 | -- |
Property History
| Date | Event | Price | Change | Sq Ft Price |
|---|---|---|---|---|
| 07/18/2025 07/18/25 | Price Changed | $295,900 | -2.3% | $182 / Sq Ft |
| 07/16/2025 07/16/25 | Pending | -- | -- | -- |
| 07/03/2025 07/03/25 | Price Changed | $302,900 | +1.0% | $186 / Sq Ft |
| 06/20/2025 06/20/25 | For Sale | $299,900 | -- | $184 / Sq Ft |
Purchase History
| Date | Type | Sale Price | Title Company |
|---|---|---|---|
| Special Warranty Deed | -- | None Listed On Document |
Similar Homes in Greenville, TX
Source: North Texas Real Estate Information Systems (NTREIS)
MLS Number: 20976786
APN: 238900
- 4703 Fillmore Dr
- 4705 Fillmore Dr
- 4709 Fillmore Dr
- 4704 Fillmore Dr
- 4702 Fillmore Dr
- 4706 Fillmore Dr
- 4801 Fillmore Dr
- 4805 Fillmore Dr
- 4810 Fillmore Dr
- 4811 Fillmore Dr
- 4904 Fillmore Dr
- 4908 Fillmore Dr
- 1609 Buchanan Dr
- 1207 Reed St
- 1301 Reed St
- 1608 Buchanan Dr
- 1612 Buchanan Dr
- 1505 Reed St
- 1307 Reed St
- 1305 Reed St
