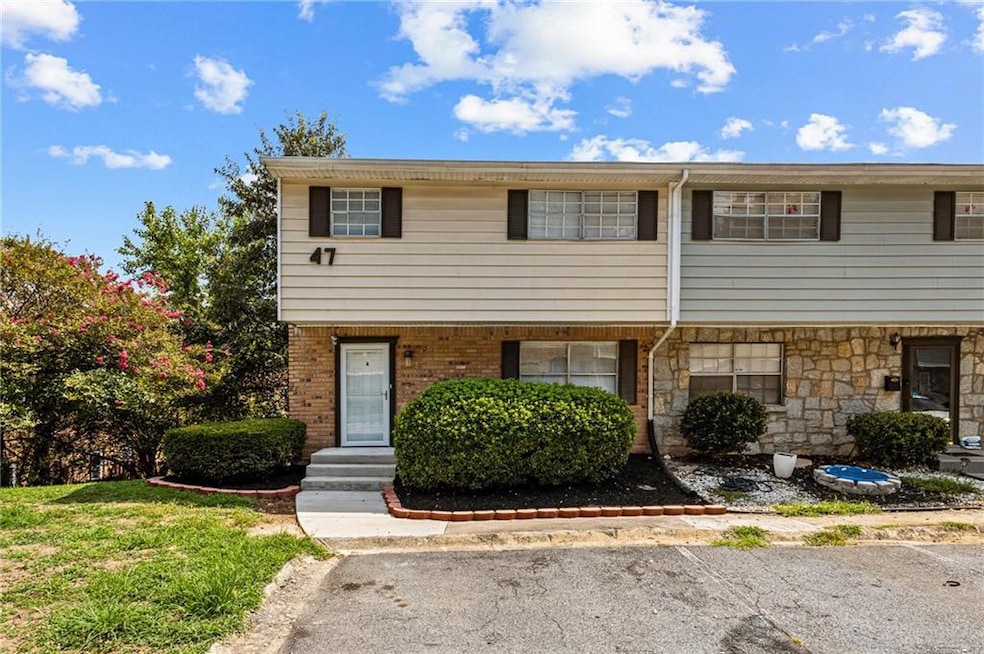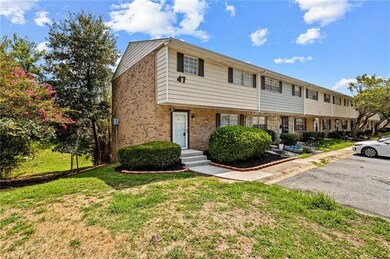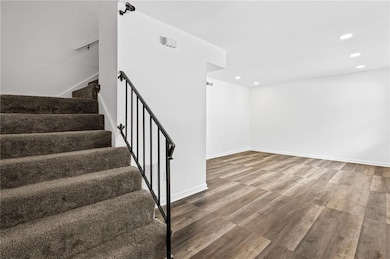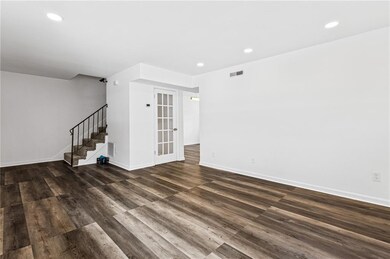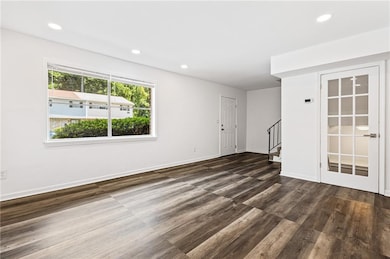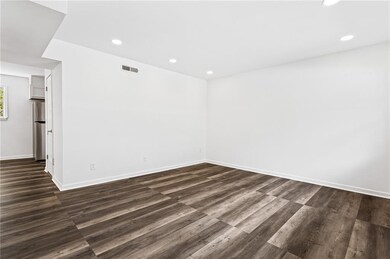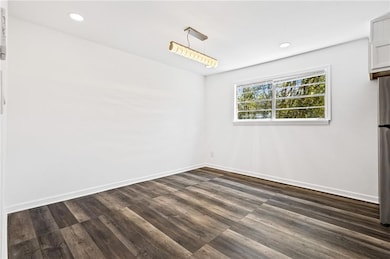4701 Flat Shoals Rd Unit 47A Union City, GA 30291
Estimated payment $1,430/month
Highlights
- Airport or Runway
- City View
- Bonus Room
- Open-Concept Dining Room
- Attic
- Corner Lot
About This Home
Discover refined living in this beautifully updated END UNIT, offering exceptional upgrades and thoughtful design throughout in a gated community. From the moment you enter, the attention to detail and craftsmanship is unmistakable. Step into a stunningly expanded kitchen, featuring solid wood cabinetry, granite countertops, and a full suite of brand-new stainless steel appliances, including a range stove, microwave, dishwasher, refrigerator, and washer and dryer. A double sink with garbage disposal enhances both functionality and style. The open layout flows seamlessly into living spaces adorned with modern ceilings (popcorn removed), recessed lighting, and a show-stopping crystal chandelier that adds an elegant focal point. Indulge in spa-like comfort with a double vanity boasting waterfall overflow sinks and luxury fixtures throughout the home. Major system upgrades provide peace of mind for years to come; Brand-new HVAC system with protective cage, complete plumbing replacement to the water main, new electrical system and updated breaker box. A glass front door with hidden screen invites natural light while maintaining privacy and airflow. Enjoy added living space in the fully finished basement, perfect for a home office, entertainment room, or guest suite. Exterior improvements include a new walkway and freshly paved path, enhancing both curb appeal and convenience. This turn-key property blends elegance, durability, and functionality in every detail. This home is just minutes from the airport, with close highway access, and walkable to a large variety of shopping and dining options. Schedule your showing today! SELLER PAYS 1ST YEAR OF BUYER'S HOA FEES WITH STRONG OFFER!
Townhouse Details
Home Type
- Townhome
Est. Annual Taxes
- $1,090
Year Built
- Built in 1972
Lot Details
- 1,298 Sq Ft Lot
- 1 Common Wall
- Private Entrance
- Cleared Lot
- Back Yard Fenced
HOA Fees
- Property has a Home Owners Association
Home Design
- Shingle Roof
- Composition Roof
- Vinyl Siding
- Concrete Perimeter Foundation
Interior Spaces
- 1,300 Sq Ft Home
- 3-Story Property
- Insulated Windows
- Family Room with Fireplace
- Open-Concept Dining Room
- Bonus Room
- City Views
- Pull Down Stairs to Attic
Kitchen
- Eat-In Kitchen
- Walk-In Pantry
- Electric Oven
- Electric Range
- Dishwasher
- Solid Surface Countertops
- Wood Stained Kitchen Cabinets
- Disposal
Flooring
- Carpet
- Tile
- Luxury Vinyl Tile
Bedrooms and Bathrooms
- Walk-In Closet
- Dual Vanity Sinks in Primary Bathroom
- Separate Shower in Primary Bathroom
Laundry
- Laundry Room
- Laundry on main level
- Dryer
- Washer
Finished Basement
- Walk-Out Basement
- Basement Fills Entire Space Under The House
- Interior and Exterior Basement Entry
- Natural lighting in basement
Home Security
Parking
- 2 Parking Spaces
- Parking Lot
- Unassigned Parking
Accessible Home Design
- Accessible Common Area
- Central Living Area
Eco-Friendly Details
- ENERGY STAR Qualified Appliances
Outdoor Features
- Enclosed Patio or Porch
- Rain Gutters
Schools
- Gullatt Elementary School
- Renaissance Middle School
- Langston Hughes High School
Utilities
- Central Heating and Cooling System
- Underground Utilities
- 110 Volts
- Electric Water Heater
- Phone Available
- Cable TV Available
Listing and Financial Details
- Assessor Parcel Number 09F230500853583
Community Details
Overview
- Shannon Villas Subdivision
- Rental Restrictions
Amenities
- Restaurant
- Airport or Runway
- Laundry Facilities
Security
- Carbon Monoxide Detectors
- Fire and Smoke Detector
Map
Home Values in the Area
Average Home Value in this Area
Tax History
| Year | Tax Paid | Tax Assessment Tax Assessment Total Assessment is a certain percentage of the fair market value that is determined by local assessors to be the total taxable value of land and additions on the property. | Land | Improvement |
|---|---|---|---|---|
| 2025 | $505 | $35,400 | $4,600 | $30,800 |
| 2023 | $1,085 | $38,440 | $6,120 | $32,320 |
| 2022 | $797 | $30,280 | $4,280 | $26,000 |
| 2021 | $588 | $21,680 | $3,760 | $17,920 |
| 2020 | $517 | $18,600 | $3,720 | $14,880 |
| 2019 | $620 | $14,680 | $2,800 | $11,880 |
| 2018 | $404 | $14,320 | $2,720 | $11,600 |
| 2017 | $251 | $8,600 | $1,120 | $7,480 |
| 2016 | $251 | $8,600 | $1,120 | $7,480 |
| 2015 | $387 | $8,600 | $1,120 | $7,480 |
| 2014 | -- | $6,400 | $840 | $5,560 |
Property History
| Date | Event | Price | List to Sale | Price per Sq Ft |
|---|---|---|---|---|
| 08/02/2025 08/02/25 | For Sale | $199,000 | -- | $153 / Sq Ft |
Purchase History
| Date | Type | Sale Price | Title Company |
|---|---|---|---|
| Warranty Deed | $48,000 | -- | |
| Warranty Deed | -- | -- |
Source: First Multiple Listing Service (FMLS)
MLS Number: 7626242
APN: 09F-2305-0085-358-3
- 4701 Flat Shoals Rd
- 4701 Flat Shoals Rd Unit 54G
- 4701 Flat Shoals Rd Unit 47G
- 4701 Flat Shoals Rd Unit 59G
- 4701 Flat Shoals Rd Unit 37 E
- 4701 Flat Shoals Rd Unit 25F
- 4701 Flat Shoals Rd Unit 50 A
- 4701 Flat Shoals Rd Unit 14B
- 4701 Flat Shoals Rd Unit 65A
- 4701 Flat Shoals Rd Unit 25G
- 4701 Flat Shoals Rd Unit 5
- 4701 Flat Shoals Rd Unit 17C
- 4701 Flat Shoals Rd Unit 51B
- 4701 Flat Shoals Rd Unit 37H
- 4701 Flat Shoals Rd Unit 34-H
- 4701 Flat Shoals Rd Unit 52D
- 4701 Flat Shoals 54g Rd Unit 54G
- 4701 Flat Shoals 39c Rd Unit 39C
- 0 Ballye Shannon Pike
- 4701 Flat Shoals Rd Unit 37H
- 4701 Flat Shoals Rd
- 4712 Flat Shoals Rd
- 6354 Shannon Pkwy Unit 2C
- 6354 Shannon Pkwy
- 6354 Shannon Pkwy Unit 17H
- 5340 Oakley Commons Blvd
- 8160 Oakley Cir
- 5325 Oakley Commons Blvd
- 3940 Cypress Pointe Dr
- 5245 Oakley Commons Blvd
- 3955 Cypress Pointe Dr
- 6081 Oakley Rd
- 6355 Oakley Rd
- 7250 Oakley Ct
- 7290 Oakley Ct
- 6117 Mallory Ridge
- 6300 Oakley Rd
- 5210 Summer Brooke Ct
- 3521 Creekview Dr
