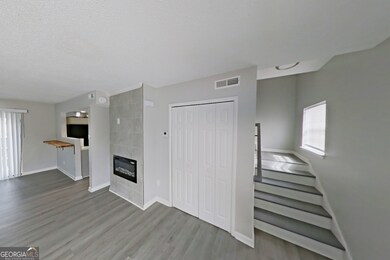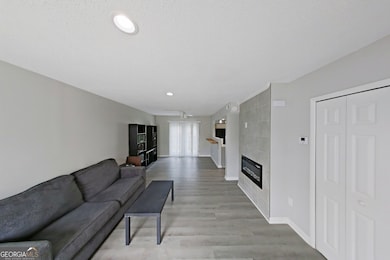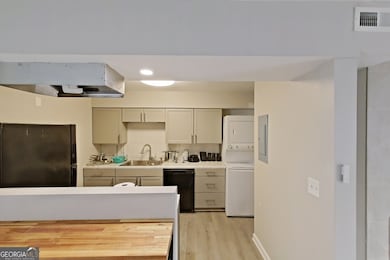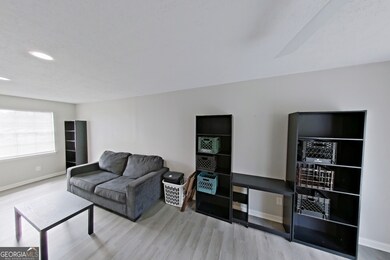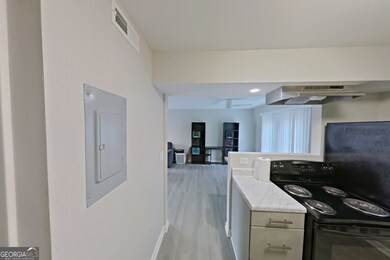Listing has a virtual tour. Charming 2-Bedroom Condo in Union City, GA - Comfort, Convenience & Community NO PROPERTY DISCLOSURE BECAUSE SELLER IS THE ESTATE EXECUTOR, BUT PROPERTY WAS RENOVATED IN 2022. Welcome to this delightful 2-bedroom, 1.5-bathroom condo offering 1,100 square feet of comfortable living space in the heart of Union City, Georgia. This residence boasts an open-concept layout, perfect for both relaxation and entertaining. The well-appointed kitchen flows seamlessly into the living and dining areas, creating an inviting atmosphere. Upstairs, two spacious bedrooms provide ample closet space, while the full bathroom offers convenience and privacy. Additional features include a dedicated half-bath on the main level and two reserved parking spots for your ease. Lifestyle & Community Highlights: Union City is a vibrant and growing community that combines suburban tranquility with urban accessibility. Residents enjoy a variety of amenities, including the recently developed Gateway Park, which features a pavilion, sculpture garden, loop trails, and a boardwalk. The city also offers recreational facilities like Ronald Bridges Park and Mayor's Park, providing ample opportunities for outdoor activities and community gatherings. Little Miss Beauty For those seeking fitness and wellness options, The Gathering Place Community Center offers a well-equipped fitness room, indoor gymnasium, and multipurpose rooms for various activities and events. Union City's strategic location provides easy access to major highways, making commutes to downtown Atlanta and Hartsfield-Jackson International Airport convenient. The city is also home to a range of shopping centers, dining options, and local businesses, ensuring that all your daily needs are within reach. Niche +2 D.R. Horton +2 Niche +2 Flyhomes Experience the perfect blend of comfort, convenience, and community in this charming Union City condo. Whether you're a first-time homebuyer, downsizing, or seeking an investment opportunity, this property offers an exceptional lifestyle in a welcoming neighborhood. For more information or to schedule a viewing, please use ShowingTime. More pictures are coming!


