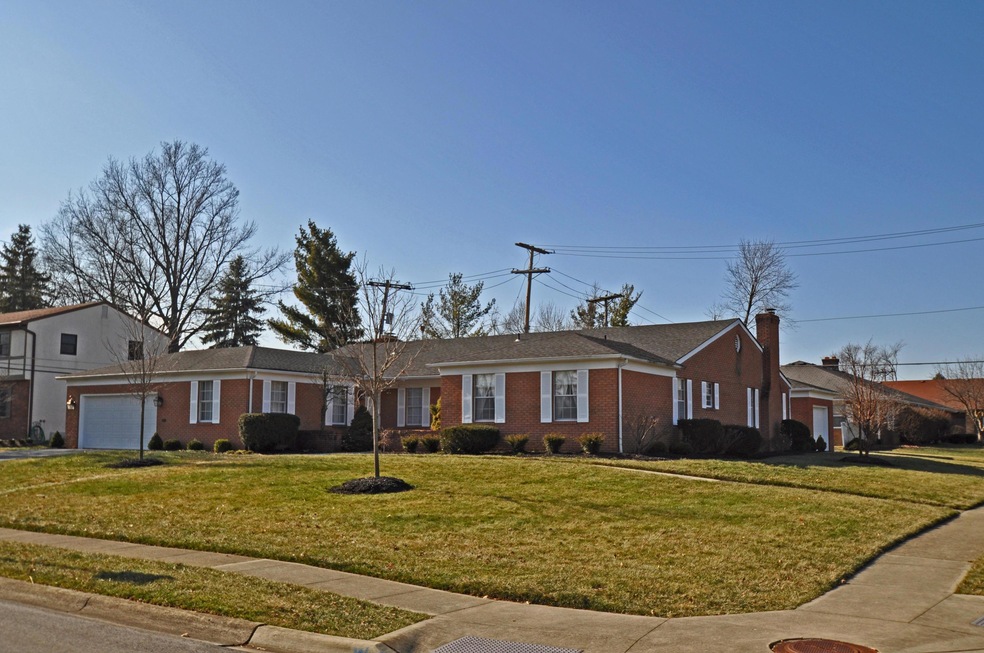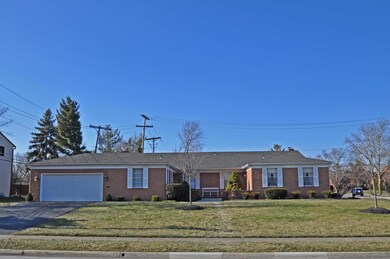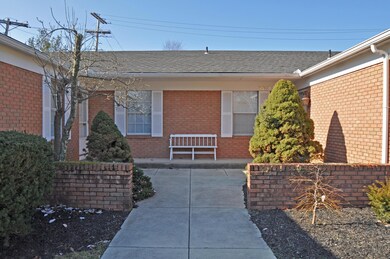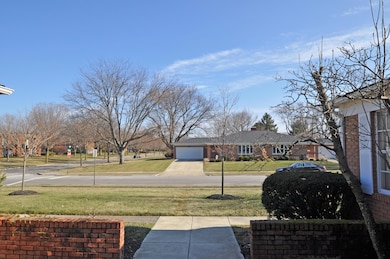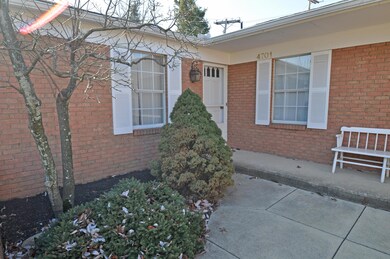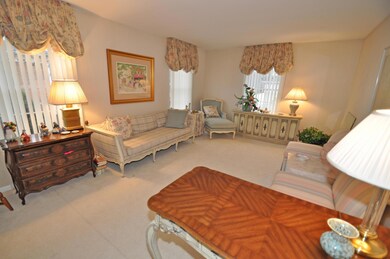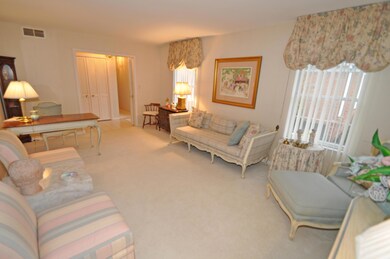
4701 Nugent Dr Unit 705 Columbus, OH 43220
About This Home
As of March 2017First time on the market since it was custom built by Larry Pleasant (R.R.Royce's designer)for current owner! Well cared for, all brick, 3,000 sq.ft. twin single in good condition. 4701 unit is the owner's unit and needs updating. Oak floors under carpet in LR, FR, and BR's! 4705 is rented M to M at $1,270 (low) and can be shown once In-Contract (see pics-it's very nice!). Recent high-efficiency furnaces on both side. 4701 also has recent A-C, and Water Heater. 4705 has recent Kitchen counters, sink,
appliances, updates in Baths, and gorgeous oak floors! Large immaculate basements could easily be finished for additional living space. Room to add-on to the 4701 side in South side yard, if desired. Buildings like this rarely come available.
Last Agent to Sell the Property
remaxjdk Kost
CR Inactive Office Listed on: 03/11/2016
Property Details
Home Type
Multi-Family
Est. Annual Taxes
$12,139
Year Built
1969
Lot Details
0
Listing Details
- Type: Multi-Family
- Year Built: 1969
- Tax Year: 2015
- Property Sub-Type: Twin Single
- Lot Size Acres: 0.34
- Co List Office Phone: 800-759-1112
- MLS Status: Closed
- Subdivision Name: KIPLING PLAINS
- Heat Fuel Gas4: Yes
- Services Available Storm Sewer: Yes
- General Property Info Building Sq Ft: 3000.0
- Miscellaneous Basement2: Yes
- General Property Info # of Buildings: 1.0
- Miscellaneous Fireplace: Yes
- Miscellaneous WD Hookups: Yes
- Owner Pays Sewer3: Yes
- Owner Pays Water4: Yes
- Miscellaneous Garages: Yes
- Air Conditioning Central Air: Yes
- Services Available Electricity Available: Yes
- Services Available Natural Gas Available: Yes
- Services Available Water Available: Yes
- Services Available Sewer Available: Yes
- Addl Acceptance Cond Real Estate Owned: Yes
- Special Features: RealEstateOwned
- Property Sub Type: MultiFamily
Exterior Features
- Construction:Brick2: Yes
Garage/Parking
- Parking Features: Garage Door Opener
- Total Parking Spaces: 6.0
- Parking Features 2 Car Garage2: Yes
- Parking Features Detached Garage2: Yes
- Parking Features 1 Car Garage2: Yes
- Parking Features Attached Garage2: Yes
- Parking Features Side Load2: Yes
- General Property Info Off Street Parking Spaces2: 1.0
- Parking Features Garage Door Opener: Yes
Utilities
- Heating: Forced Air
- Cooling: Central Air
- Cooling Y N: Yes
- Utilities: Water Available, Sewer Available, Natural Gas Available, Electricity Available, Storm Sewer
- Heating:Forced Air: Yes
Schools
- Junior High Dist: UPPER ARLINGTON CSD 2512 FRA CO.
Lot Info
- Parcel Number: 070-011245
- Lot Size Sq Ft: 14810.4
- Additional Parcels: No
- Zoning Description: RES 2 FAMILY
Rental Info
- Owner Pays: Sewer, Water
Multi Family
- Number Of Units Total: 2
Tax Info
- Tax Annual Amount: 7042.0
Ownership History
Purchase Details
Home Financials for this Owner
Home Financials are based on the most recent Mortgage that was taken out on this home.Purchase Details
Home Financials for this Owner
Home Financials are based on the most recent Mortgage that was taken out on this home.Purchase Details
Similar Homes in the area
Home Values in the Area
Average Home Value in this Area
Purchase History
| Date | Type | Sale Price | Title Company |
|---|---|---|---|
| Warranty Deed | $500,000 | Valmer Land Title Agency | |
| Fiduciary Deed | $330,000 | Valmer Land Title Agency | |
| Deed | -- | -- |
Mortgage History
| Date | Status | Loan Amount | Loan Type |
|---|---|---|---|
| Previous Owner | $200,000 | Credit Line Revolving |
Property History
| Date | Event | Price | Change | Sq Ft Price |
|---|---|---|---|---|
| 03/10/2017 03/10/17 | Sold | $500,000 | -4.8% | $167 / Sq Ft |
| 02/08/2017 02/08/17 | Pending | -- | -- | -- |
| 02/07/2017 02/07/17 | For Sale | $525,000 | +23.5% | $175 / Sq Ft |
| 04/29/2016 04/29/16 | Sold | $425,000 | -11.4% | $142 / Sq Ft |
| 03/30/2016 03/30/16 | Pending | -- | -- | -- |
| 03/07/2016 03/07/16 | For Sale | $479,900 | -- | $160 / Sq Ft |
Tax History Compared to Growth
Tax History
| Year | Tax Paid | Tax Assessment Tax Assessment Total Assessment is a certain percentage of the fair market value that is determined by local assessors to be the total taxable value of land and additions on the property. | Land | Improvement |
|---|---|---|---|---|
| 2024 | $12,139 | $205,700 | $84,390 | $121,310 |
| 2023 | $11,991 | $205,695 | $84,385 | $121,310 |
| 2022 | $12,439 | $174,620 | $45,920 | $128,700 |
| 2021 | $11,046 | $174,620 | $45,920 | $128,700 |
| 2020 | $10,951 | $174,620 | $45,920 | $128,700 |
| 2019 | $12,606 | $173,810 | $45,920 | $127,890 |
| 2018 | $8,354 | $173,810 | $45,920 | $127,890 |
| 2017 | $7,812 | $110,740 | $45,920 | $64,820 |
| 2016 | $7,729 | $113,820 | $38,990 | $74,830 |
| 2015 | $3,521 | $113,820 | $38,990 | $74,830 |
| 2014 | $7,050 | $113,820 | $38,990 | $74,830 |
| 2013 | $3,340 | $103,495 | $35,455 | $68,040 |
Agents Affiliated with this Home
-

Seller's Agent in 2017
Patricia Kearns-Davis
RE/MAX
(800) 466-4728
1 in this area
128 Total Sales
-

Buyer's Agent in 2017
John Myers
Myers Real Estate
(614) 402-5469
4 Total Sales
-
r
Seller's Agent in 2016
remaxjdk Kost
CR Inactive Office
Map
Source: Columbus and Central Ohio Regional MLS
MLS Number: 216006741
APN: 070-011245
- 4651 Nugent Dr
- 2060 Fontenay Place
- 2111 Coach Rd N Unit 9
- 4760 Coach Rd Unit 14
- 4656 Crompton Dr
- 1820 Willoway Cir S Unit 1820
- 2484 Danvers Ct
- 2450 Sandover Rd
- 4924 Reed Rd Unit B
- 1731 Moreland Dr
- 1670 Sussex Ct
- 1611 Lafayette Dr Unit 1611
- 2560 Chartwell Rd
- 2131 Sheringham Rd
- 1551 Lafayette Dr Unit B
- 4211 Woodbridge Rd
- 1533 Sandringham Ct
- 2245 Hedgerow Rd Unit C
- 5264 Parkcrest Ln Unit 5264
- 5258 Captains Ct
