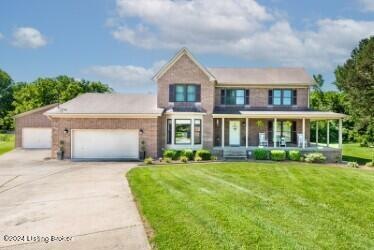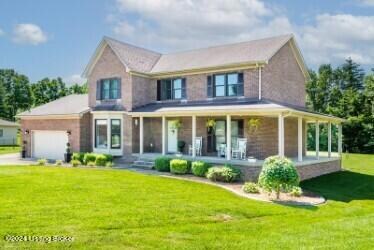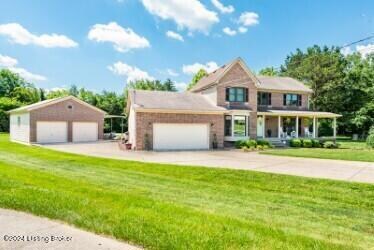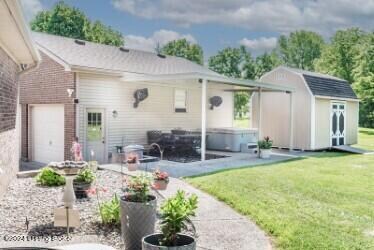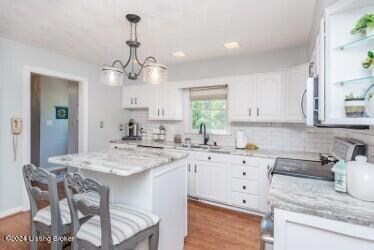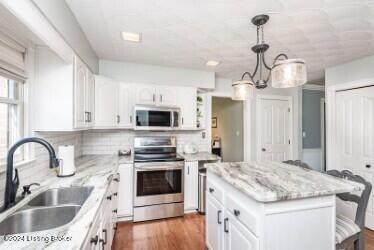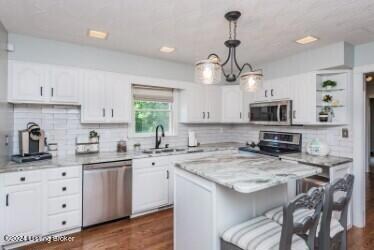
4701 Running Fox Dr Shepherdsville, KY 40165
Highlights
- No HOA
- Porch
- Forced Air Heating and Cooling System
- 4 Car Garage
About This Home
As of July 2024WOW! Come check out this Spacious 3 Bedroom 2 1/2 Bath Two Story in the highly sought after Fox Chase Subdivision. Not only does this beauty come with an attached 2 Car Garage, but it also comes with an additional oversized 24'x28' 2 Car Garage/Workshop with full Electric. and high ceilings!! There is a gorgeous wraparound porch as well that allows you to enjoy the gorgeous .88 acre lot. Easy access to Interstate, shopping, medical, etc. New Furnace / AC 2022. New Water Heater 2021. Roof was replaced around 14 years ago but not sure of exact date. Kitchen Remodel 2023. New upstairs windows 2020. Come make this tranquil home your own!!
Last Agent to Sell the Property
United Real Estate Louisville License #222621 Listed on: 05/30/2024

Home Details
Home Type
- Single Family
Est. Annual Taxes
- $3,250
Year Built
- Built in 1993
Parking
- 4 Car Garage
Home Design
- Shingle Roof
Interior Spaces
- 2,234 Sq Ft Home
- 2-Story Property
- Crawl Space
Bedrooms and Bathrooms
- 3 Bedrooms
Outdoor Features
- Porch
Utilities
- Forced Air Heating and Cooling System
- Heating System Uses Natural Gas
- Septic Tank
Community Details
- No Home Owners Association
- Fox Chase Subdivision
Listing and Financial Details
- Legal Lot and Block 015 / 044-NW0-19
- Assessor Parcel Number 044-NW0-19-015
- Seller Concessions Offered
Ownership History
Purchase Details
Home Financials for this Owner
Home Financials are based on the most recent Mortgage that was taken out on this home.Similar Homes in Shepherdsville, KY
Home Values in the Area
Average Home Value in this Area
Purchase History
| Date | Type | Sale Price | Title Company |
|---|---|---|---|
| Warranty Deed | $435,000 | Louisville Title |
Mortgage History
| Date | Status | Loan Amount | Loan Type |
|---|---|---|---|
| Open | $339,187 | VA | |
| Previous Owner | $187,197 | New Conventional |
Property History
| Date | Event | Price | Change | Sq Ft Price |
|---|---|---|---|---|
| 07/26/2024 07/26/24 | Sold | $435,000 | -1.1% | $195 / Sq Ft |
| 07/01/2024 07/01/24 | Pending | -- | -- | -- |
| 05/30/2024 05/30/24 | For Sale | $440,000 | -- | $197 / Sq Ft |
Tax History Compared to Growth
Tax History
| Year | Tax Paid | Tax Assessment Tax Assessment Total Assessment is a certain percentage of the fair market value that is determined by local assessors to be the total taxable value of land and additions on the property. | Land | Improvement |
|---|---|---|---|---|
| 2024 | $3,250 | $279,964 | $0 | $279,964 |
| 2023 | $3,228 | $279,964 | $0 | $279,964 |
| 2022 | $3,261 | $279,964 | $0 | $279,964 |
| 2021 | $3,632 | $279,964 | $0 | $0 |
| 2020 | $2,612 | $279,964 | $0 | $0 |
| 2019 | $2,893 | $228,124 | $0 | $0 |
| 2018 | $2,945 | $228,124 | $0 | $0 |
| 2017 | $2,907 | $228,124 | $0 | $0 |
| 2016 | $2,860 | $228,124 | $0 | $0 |
| 2015 | $2,421 | $228,124 | $0 | $0 |
| 2014 | $2,254 | $228,124 | $0 | $0 |
Agents Affiliated with this Home
-
Ken Ransdell

Seller's Agent in 2024
Ken Ransdell
United Real Estate Louisville
(502) 541-9635
88 Total Sales
Map
Source: Metro Search (Greater Louisville Association of REALTORS®)
MLS Number: 1662002
APN: 405358
- 137 Sanctuary Dr
- 156 Harvest Moon Ct
- 4813 Fox Chase Dr
- 236 Running Creek Dr
- 1102 W Hebron Ln
- Lot 73 Robin Way
- 171 Williams Ct
- 4893 N Preston Hwy
- Lot 87 Megan Dr
- 123 Gavin Dr
- 131 Gavin Dr
- 12608 Spring Haven Ct
- 12582 Spring Falls Ct
- 12508 Spring Falls Ct
- 569 Deep Creek Dr
- 12418 Spring Leaf Ct
- 220 Tommy Ct
- 12506 Somerset Dr
- 0 Overlook Acres
- 12500 Somerset Dr
