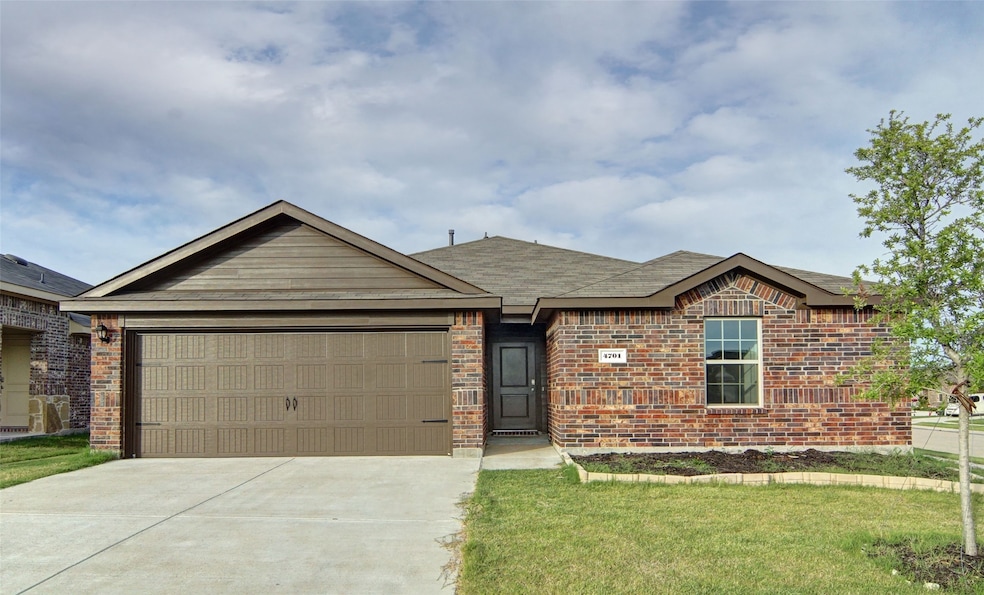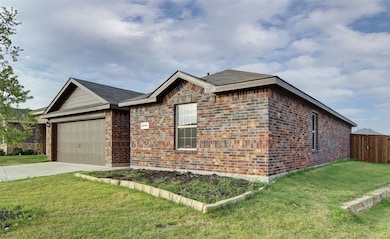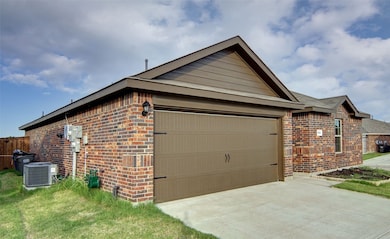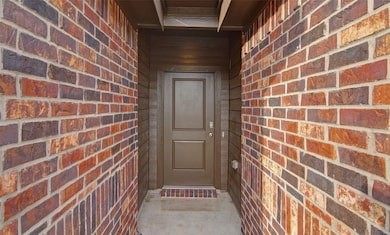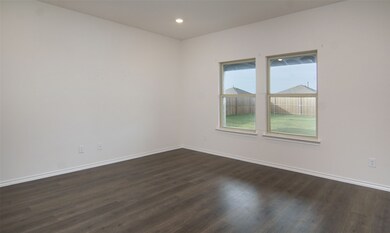4701 Salers Way Forney, TX 75126
Windmill Farms NeighborhoodHighlights
- Granite Countertops
- 2 Car Attached Garage
- Ceramic Tile Flooring
- Walk-In Pantry
- Kitchen Island
- 1-Story Property
About This Home
This home features 3 bed 2 baths, an open floor plan, and a stunning backyard to relax in the evenings under the covered patio. The kitchen has a generous walk-in pantry, and offers privacy separating the master from secondary rooms. Community features include walking trails, community park, and a pool! The Windmill Farms community is ready for you to call it home!
Listing Agent
Peak Realty and Associates LLC Brokerage Phone: 817-343-6162 License #0694404 Listed on: 06/19/2025
Home Details
Home Type
- Single Family
Est. Annual Taxes
- $7,669
Year Built
- Built in 2020
Lot Details
- 7,057 Sq Ft Lot
Parking
- 2 Car Attached Garage
- Front Facing Garage
Home Design
- Brick Exterior Construction
- Slab Foundation
- Composition Roof
Interior Spaces
- 1,444 Sq Ft Home
- 1-Story Property
Kitchen
- Walk-In Pantry
- Electric Range
- Microwave
- Dishwasher
- Kitchen Island
- Granite Countertops
- Disposal
Flooring
- Ceramic Tile
- Vinyl
Bedrooms and Bathrooms
- 3 Bedrooms
- 2 Full Bathrooms
Schools
- Blackburn Elementary School
- North Forney High School
Utilities
- Central Heating and Cooling System
- Gas Water Heater
- High Speed Internet
- Cable TV Available
Listing and Financial Details
- Residential Lease
- Property Available on 7/1/25
- Tenant pays for all utilities
- Legal Lot and Block 1 / C
- Assessor Parcel Number 213604
Community Details
Overview
- Essex HOA Management Association
- Windmill Farms Subdivision
Pet Policy
- No Pets Allowed
Map
Source: North Texas Real Estate Information Systems (NTREIS)
MLS Number: 20974879
APN: 213604
- 4429 Coaldale Dr
- 4319 Pyramid Dr
- 2009 Misty Hollow Ct
- 3100 Singleton Rd
- 2039 Fair Crest Trail
- 2015 Natchez Dr
- 2038 Natchez Dr
- 2108 Aster Trail
- 3003 Aberdeen Dr
- 2016 Brook Meadow Dr
- 1014 Highgate Rd
- 1018 Highgate Rd
- 2100 Aster Trail
- 2007 Sumac Dr
- 2028 Gardenia Dr
- 2111 Cone Flower Dr
- 2002 Northridge Dr
- 2118 Cone Flower Dr
- 1333 Cider St
- 1389 Cider St
- 2010 Misty Hollow Ct
- 2208 Sumac Dr
- 2210 Sumac Dr
- 2043 Brook Meadow Dr
- 2031 Brook Meadow Dr
- 2110 Aster Trail
- 1503 Forge Pond Ln
- 2042 Brook Meadow Dr
- 2015 Gardenia Dr
- 1787 Gleasondale Place
- 2110 Fresia Ln
- 2026 Gardenia Dr
- 1469 Everett Gardens Way
- 3012 Villegas Way
- 1947 Long Pond Trail
- 1149 Baker Bridge Dr
- 1372 Cider St
- 2120 Foxglove Ct
- 3010 Mccoy Rd
- 1149 Baker Brg Dr
