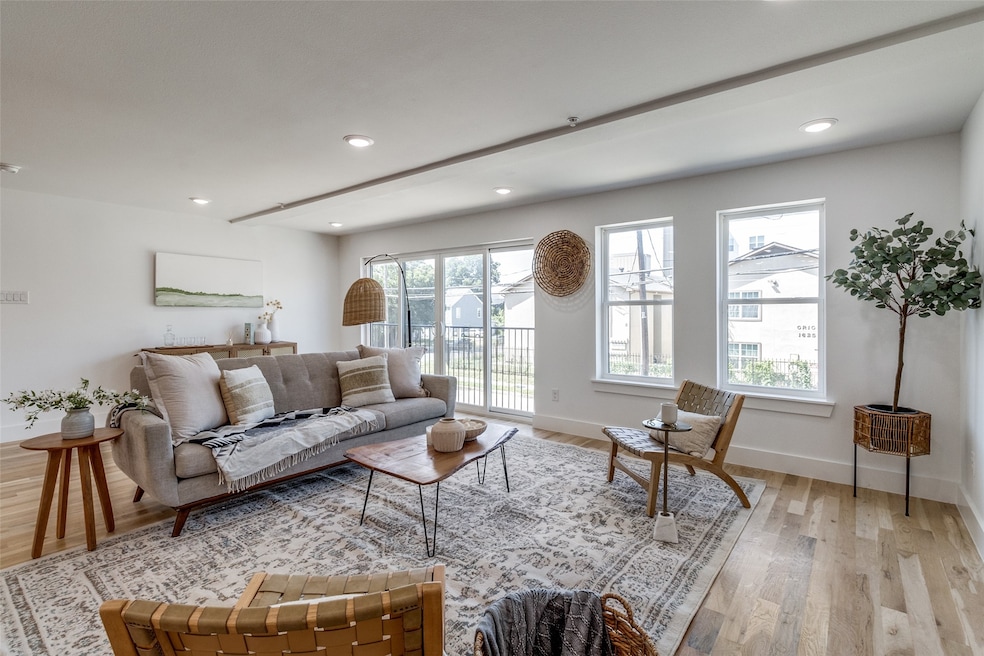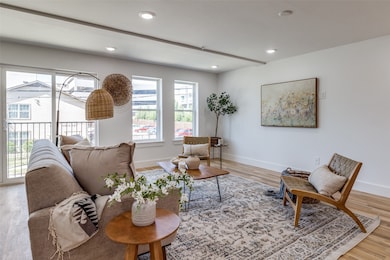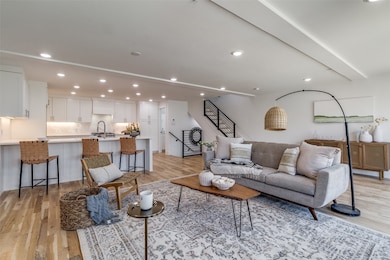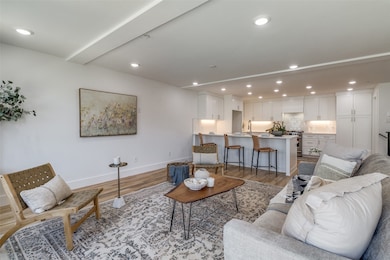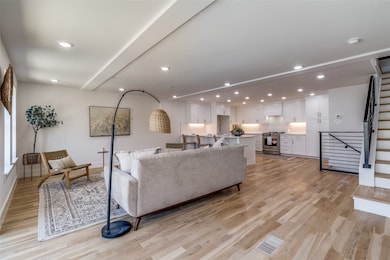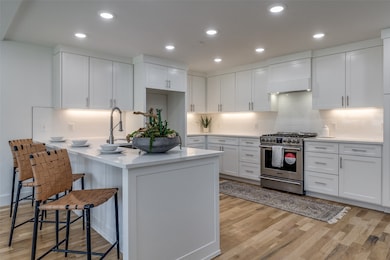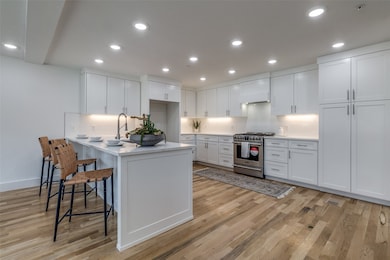
4701 San Jacinto St Unit 103 Dallas, TX 75204
Old East Dallas NeighborhoodHighlights
- New Construction
- Open Floorplan
- Wood Flooring
- 0.5 Acre Lot
- Contemporary Architecture
- Loft
About This Home
Discover modern luxury in the heart of East Dallas. This brand-new construction home combines contemporary design with everyday comfort, offering an ideal blend of high-end finishes and thoughtful functionality. Step inside to an open-concept layout filled with natural light, centered around a chef-inspired kitchen featuring sleek shaker cabinets, pristine white quartz countertops, stainless steel appliances, and an oversized island—perfect for gathering and entertaining. Elegant white oak hardwood floors run throughout, complemented by a soft neutral color palette and expert craftsmanship.
The spacious primary suite offers a serene retreat with expansive windows, a cozy sitting area, Juliet balcony, and a spa-style en suite bath boasting dual custom vanities and a multi-function luxury shower system. Upstairs, a versatile second living area provides flexible space for a home office, media room, playroom, or guest suite—complete with a private balcony and sweeping views of Downtown Dallas. Located minutes from Lower Greenville, Deep Ellum, and Downtown, this home offers unbeatable access to some of Dallas’ best dining, shopping, and entertainment.
Listing Agent
David Ivy Group, LLC. Brokerage Phone: 214-629-4325 License #0760325 Listed on: 09/11/2025
Condo Details
Home Type
- Condominium
Year Built
- Built in 2024 | New Construction
Lot Details
- Wrought Iron Fence
- High Fence
- Wood Fence
Parking
- 2 Car Attached Garage
Home Design
- Contemporary Architecture
- Flat Roof Shape
- Brick Exterior Construction
- Slab Foundation
- Wood Siding
- Concrete Siding
Interior Spaces
- 1,961 Sq Ft Home
- 3-Story Property
- Open Floorplan
- Loft
Kitchen
- Convection Oven
- Gas Cooktop
- Dishwasher
- Kitchen Island
- Disposal
Flooring
- Wood
- Tile
Bedrooms and Bathrooms
- 2 Bedrooms
- Walk-In Closet
Home Security
Schools
- Chavez Elementary School
- North Dallas High School
Utilities
- Zoned Heating and Cooling
- Tankless Water Heater
Listing and Financial Details
- Residential Lease
- Property Available on 6/25/25
- Tenant pays for all utilities
- Negotiable Lease Term
- Legal Lot and Block 6 & 7 / 2/701
- Assessor Parcel Number 00070100020060100
Community Details
Overview
- Association fees include all facilities, management, ground maintenance, maintenance structure
- Holmes Subdivision
Pet Policy
- Pets Allowed
- Pet Deposit $250
- 2 Pets Allowed
Security
- Fire and Smoke Detector
- Fire Sprinkler System
Map
About the Listing Agent
Nicole's Other Listings
Source: North Texas Real Estate Information Systems (NTREIS)
MLS Number: 21057623
- 4709 Virginia Ave Unit 4
- 4709 Virginia Ave Unit 2
- 4633 Virginia Ave Unit 103
- 4593 Virginia Ave
- 4575 Virginia Ave
- 4705 Bryan St Unit 302
- 1717 Annex Ave Unit 103
- 1717 Annex Ave Unit 102
- 1536 Holly Ave Unit 107
- 1332 Grigsby Ave
- 4640 Munger Ave Unit 102
- 4640 Munger Ave Unit 109
- 4927 San Jacinto St
- 4620 Munger Ave Unit 107
- 1504 Holly Ave
- 1502 Holly Ave
- 1515 Holly Ave
- 4903 Jack Ct
- 1316 N Prairie Ave
- 1920 Dowgate Ct
- 1612 Grigsby Ave Unit 101
- 1612 Grigsby Ave Unit 102
- 4702 San Jacinto St
- 4702 San Jacinto St
- 4624 San Jacinto St Unit D
- 4624 San Jacinto St Unit B
- 4707 Virginia Ave Unit 103
- 4620 San Jacinto St Unit C
- 4600 Ross Ave
- 4709 Virginia Ave Unit 4
- 4709 Virginia Ave Unit 3
- 4709 Virginia Ave Unit 2
- 4633 Virginia Ave Unit 103
- 4618 San Jacinto St Unit B
- 4625 Virginia Ave
- 4806 Virginia Ave Unit 110
- 4806 Virginia Ave Unit 101
- 4806 Virginia Ave Unit 104
- 4806 Virginia Ave Unit 205
- 4806 Virginia Ave Unit 108
