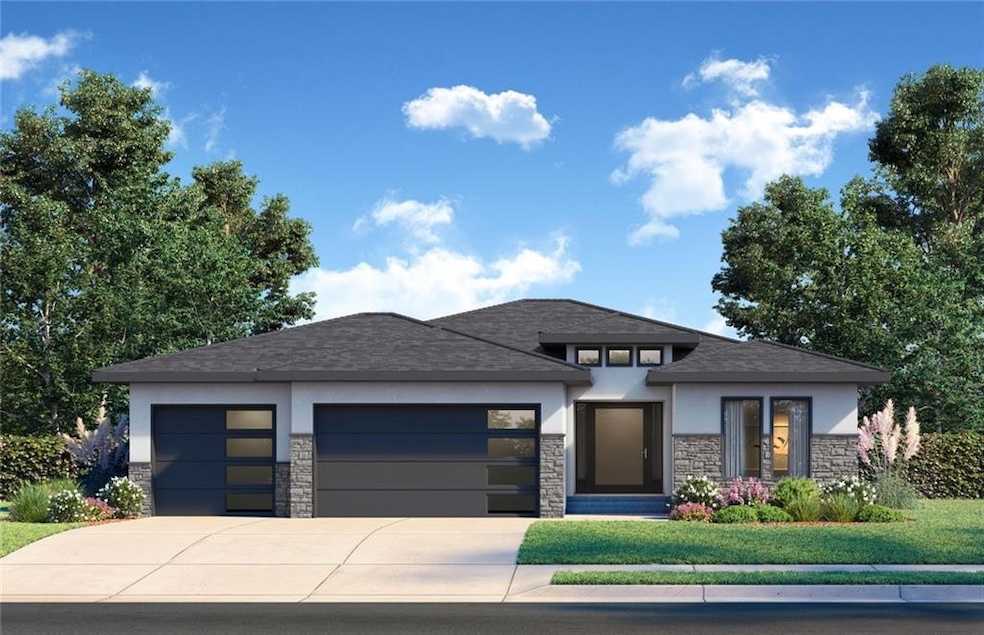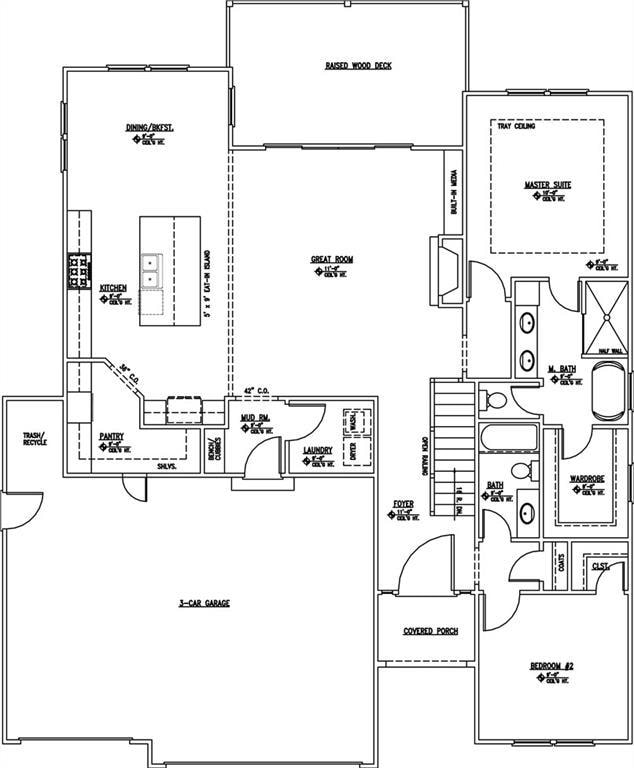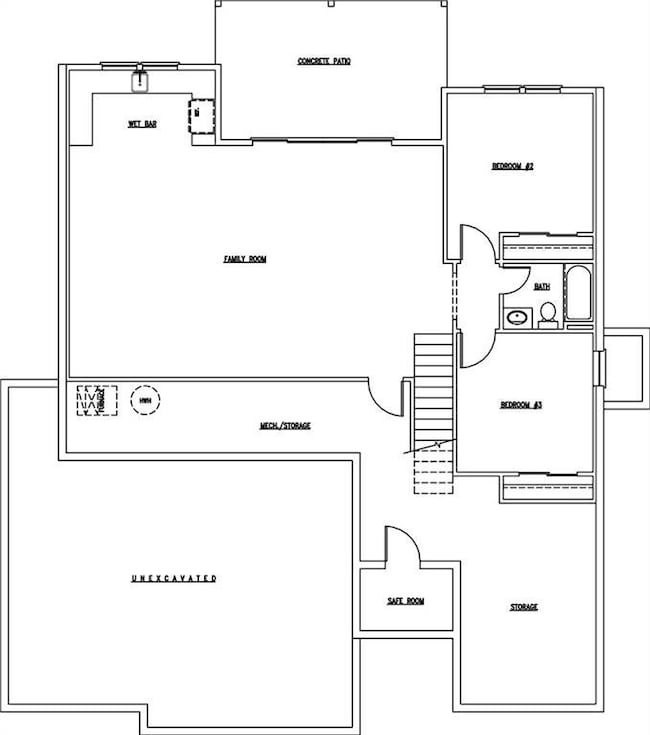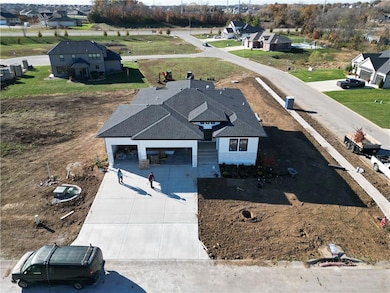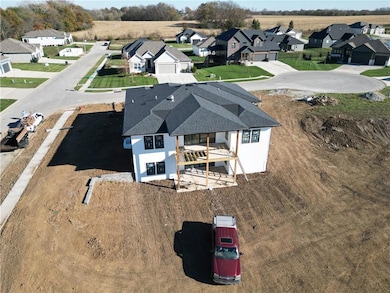4701 SE Claude Ct Blue Springs, MO 64014
Estimated payment $3,876/month
Highlights
- Traditional Architecture
- Main Floor Bedroom
- Mud Room
- Cordill-Mason Elementary School Rated A
- Corner Lot
- Breakfast Room
About This Home
Stylish and Spacious Home in Hoot Owl Ridge! Welcome to this beautifully designed and functional open floorplan by QBC Homes! Step inside from the covered front porch into a bright, inviting Great Room featuring custom built-ins and plenty of natural light. The open kitchen is perfect for everyday living and entertaining, complete with a center island, large eat-in area, and a massive walk-in pantry. Step right off the breakfast nook onto your raised wood deck—ideal for morning coffee or weekend barbecues. Convenience meets comfort with a mudroom featuring a built-in boot bench and main-level laundry. The primary suite offers a spa-like bath and an impressive walk-in closet. You’ll also find a second bedroom and full bath on the main level—perfect for guests or a home office. Head downstairs to the fully finished lower level with a spacious family room, wet bar, and walkout access to the backyard. Two additional bedrooms, a full bath, and a bonus safe room provide extra space for family or guests. Nestled on a quiet cul-de-sac in the premier Hoot Owl Ridge neighborhood, this home is just minutes from shopping, dining, and everything you love about Lee’s Summit living. Don’t miss your chance to call this one home!
Listing Agent
Keller Williams Platinum Prtnr Brokerage Phone: 816-268-4033 Listed on: 11/11/2025

Co-Listing Agent
Keller Williams Platinum Prtnr Brokerage Phone: 816-268-4033 License #2007026820
Home Details
Home Type
- Single Family
Est. Annual Taxes
- $2,091
Lot Details
- 0.4 Acre Lot
- Corner Lot
HOA Fees
- $13 Monthly HOA Fees
Parking
- 3 Car Attached Garage
- Front Facing Garage
Home Design
- Home Under Construction
- Traditional Architecture
- Composition Roof
- Stone Trim
Interior Spaces
- Wet Bar
- Mud Room
- Entryway
- Great Room with Fireplace
- Finished Basement
- Bedroom in Basement
- Laundry on main level
Kitchen
- Breakfast Room
- Walk-In Pantry
- Kitchen Island
Bedrooms and Bathrooms
- 4 Bedrooms
- Main Floor Bedroom
- Walk-In Closet
- 3 Full Bathrooms
Outdoor Features
- Porch
Schools
- William Bryant Elementary School
- Blue Springs South High School
Utilities
- Central Air
- Heating System Uses Natural Gas
Community Details
- Hoot Owl Ridge Association
- Hoot Owl Ridge Subdivision
Listing and Financial Details
- Assessor Parcel Number 41-820-05-07-00-0-00-000
- $0 special tax assessment
Map
Home Values in the Area
Average Home Value in this Area
Tax History
| Year | Tax Paid | Tax Assessment Tax Assessment Total Assessment is a certain percentage of the fair market value that is determined by local assessors to be the total taxable value of land and additions on the property. | Land | Improvement |
|---|---|---|---|---|
| 2025 | $2,091 | $18,436 | $18,436 | -- |
| 2024 | $2,091 | $17,860 | $17,860 | -- |
| 2023 | $2,216 | $19,771 | $19,771 | $0 |
| 2022 | $2,113 | $16,340 | $16,340 | $0 |
| 2021 | $2,112 | $16,340 | $16,340 | $0 |
| 2020 | $636 | $0 | $0 | $0 |
Property History
| Date | Event | Price | List to Sale | Price per Sq Ft |
|---|---|---|---|---|
| 11/11/2025 11/11/25 | For Sale | $700,000 | -- | $233 / Sq Ft |
Purchase History
| Date | Type | Sale Price | Title Company |
|---|---|---|---|
| Warranty Deed | -- | Stewart Title Company |
Source: Heartland MLS
MLS Number: 2587017
APN: 41-820-05-07-00-0-00-000
- 4705 SE Claude Ct
- 4708 SE Reda Ct
- 4709 SE Reda Ct
- 4716 SE Lyne St
- 7900 SE Hoot Owl St
- 424 SE Maxwell Dr
- 8005 SE Hoot Owl St
- 620 Jensen Ct
- 4305 SE Willow Place Ct
- 4300 SE Willow Ridge Dr
- 4205 SE Adams Dr
- 509 SW Nelson Dr
- 8036 SE 6th Terrace
- RC Somerville Plan at Cambridge Park
- RC Windsor Plan at Cambridge Park
- RC Fenway Plan at Cambridge Park
- 8033 SE 6th Terrace
- RC Glenwood Plan at Cambridge Park
- RC Roselyn Plan at Cambridge Park
- RC Baltimore Plan at Cambridge Park
- 7901 SW 7th St
- 3016 SE 3rd St
- 414 SW Moreland School Rd
- 2808 SE 2nd St
- 708 SE Shamrock Ln
- 1216 SW Huntington Dr
- 1216 SW Huntington Rd
- 309 SW Richwood Ln
- 109 SE Rockwood St
- 1820 SW 6th St
- 404 SW Keystone Ct
- 301 SE Rose Garden Ln
- 409 SW Westminister Rd
- 915 SW Hampton Ct
- 305 SE Westminister Rd
- 1008 SW Pinto Ln
- 901 SW Clark Rd
- 1200 S Mo-7 Hwy
- 101 SW Victor Dr
- 900 SE Tequesta Ln
