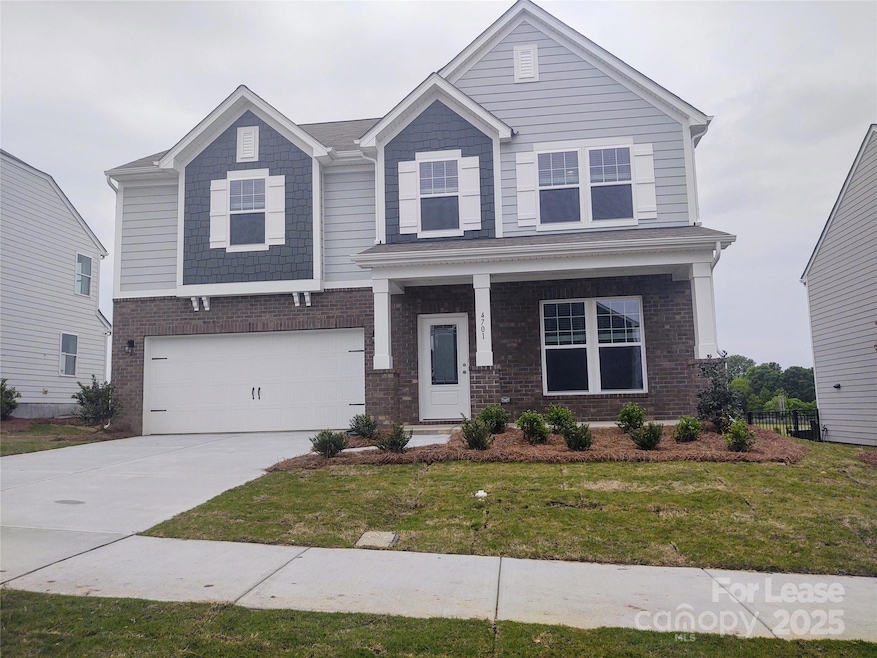4701 Stallings Brook Dr Lake Park, NC 28079
Highlights
- Open Floorplan
- 2 Car Attached Garage
- Garden Bath
- Porter Ridge Middle School Rated A
- Walk-In Closet
- Kitchen Island
About This Home
Beautiful Home in the Stallings Brook Community!
This gorgeous 5-bedroom, 3-bathroom home features a spacious 2-car garage and open floor plan with neutral colors throughout. The kitchen is equipped with granite countertops, stainless steel appliances, ample cabinet space, a pantry, and kitchen island. A guest bedroom with a full bathroom is conveniently located on the main floor. Upstairs, you’ll find a versatile bonus room. The primary bedroom offers a walk-in closet and a luxurious en-suite bathroom with a dual-sink vanity and a garden tub. Washer and dryer are included. One small dog is conditional with a non-refundable pet fee. No aggressive breeds. Pet fees will be determined by the outcome of pet screening. The security deposit will be determined via the outcome of background screening.
Listing Agent
TouchPoint Property Management Brokerage Email: support@touchpointpm.com License #257787 Listed on: 08/06/2025
Home Details
Home Type
- Single Family
Est. Annual Taxes
- $656
Year Built
- Built in 2023
Parking
- 2 Car Attached Garage
- Driveway
Interior Spaces
- 2-Story Property
- Open Floorplan
- Vinyl Flooring
Kitchen
- Gas Range
- Microwave
- Dishwasher
- Kitchen Island
Bedrooms and Bathrooms
- Walk-In Closet
- 3 Full Bathrooms
- Garden Bath
Schools
- Porter Ridge Elementary And Middle School
- Porter Ridge High School
Utilities
- Central Air
- Heating System Uses Natural Gas
Community Details
- Stallings Brook Subdivision
Listing and Financial Details
- Security Deposit $2,395
- Property Available on 8/6/25
- Tenant pays for all utilities
- 12-Month Minimum Lease Term
Map
Source: Canopy MLS (Canopy Realtor® Association)
MLS Number: 4288066
APN: 08-267-095
- 1721 Tabby Dr Unit CAL0062
- 1714 Tabby Dr Unit CAL0044
- 4688 Glen Stripe Dr Unit CAL0069
- 4812 Glen Stripe Dr Unit CAL0035
- 4679 Hopsack Dr Unit CAL0108
- Abberly Plan at Calico Ridge - First-Floor Premier Suite
- Hamilton Plan at Calico Ridge - Second-Floor Premier Suite
- Everett Plan at Calico Ridge - First-Floor Premier Suite
- Kingston Plan at Calico Ridge - Second-Floor Premier Suite
- Bradbury Plan at Calico Ridge - Second-Floor Premier Suite
- Cassidy Plan at Calico Ridge - First-Floor Premier Suite
- Delaney Plan at Calico Ridge - Second-Floor Premier Suite
- Weston Plan at Calico Ridge - Second-Floor Premier Suite
- 1903 Seefin Ct
- 4172 Poplin Grove Dr
- 1110 Unionville Indian Trail St Unit 3
- 1114 Unionville Indian Trail St Unit 2
- 4357 Hornyak Dr
- 2003 Seefin Ct
- 3648 Allenby Place
- 2118 Moselle Dr
- 2130 Moselle Dr
- 2065 Swanport Ln
- 2057 Swanport Ln
- 2051 Swanport Ln
- 5001 Friendly Baptist Church Rd
- 1057 Red Apple St
- 1004 Sunflower Ln
- 2125 Riverstone Blvd
- 2206 Cobble Ct
- 2212 Cobble Ct
- 11008 Blue Stream Ln
- 2019 Blue Range Rd
- 1007 Garden Web Rd
- 3616 N Rocky River Rd
- 857 Tyler Matthew Ln
- 148 Briana Marie Way
- 5224 Maynard Hill Dr
- 517 Stephen Foster Way Unit Kingston -542
- 517 Stephen Foster Way Unit Kingston - 533







