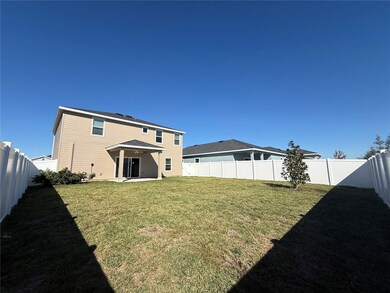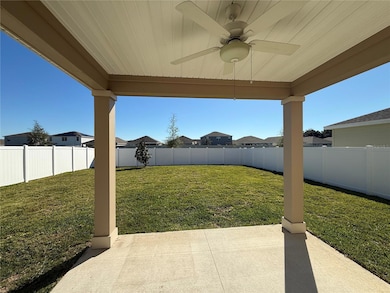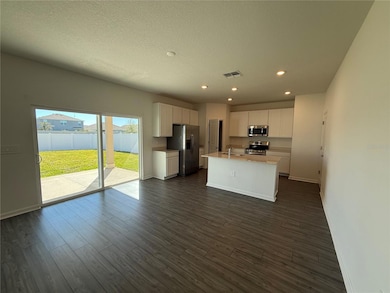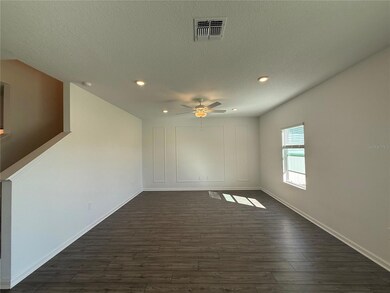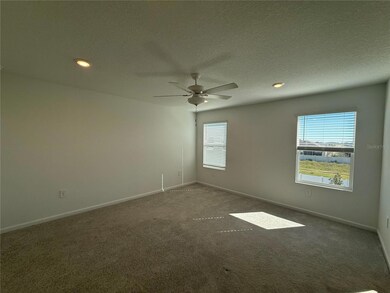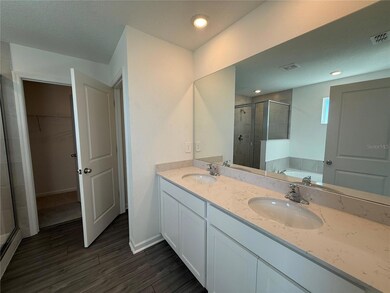Highlights
- New Construction
- Community Pool
- Den
- Clubhouse
- Tennis Courts
- Covered Patio or Porch
About This Home
Welcome to your new home! nestled in the highly anticipated Marion Ranch community. This beautifully designed residence features 5 bedrooms, 2 1/2 bathrooms, Loft and one additional flexible space perfect for a home office, den, or hobby room and 3 car garage. The luxurious primary suite includes a large shower. Throughout the home, enjoy elegant quartz countertops, new appliances, and a patio ideal for relaxing or entertaining outdoors with a huge Fenced in yard. Located just 5 minutes (or less) from Highway 200, you'll enjoy fast, convenient access to shopping, dining, and other amenities. The community of Pioneer Ranch offers a resort-style living experience, with amenities such as a resort-style pool, spa & cabana, fitness center, club house, playground, walking/jogging trails, and open green spaces. High-speed internet is included in the rent, and all appliances are brand new move-in ready so you can settle in without delay. This is a rare opportunity to live in a modern, thoughtfully built home within a vibrant, amenity-rich neighborhood. Schedule a viewing today and see why this is the rental you've been waiting for! 12 Month lease. To verify income please attach last three paystubs or bank statements, tenant is in charge of utilities, Internet and trash pickup is provided by the HOA.
One time Pet fee of $300
Listing Agent
REAL BROKER, LLC Brokerage Phone: 855-450-0442 License #3629350 Listed on: 11/01/2025

Home Details
Home Type
- Single Family
Year Built
- Built in 2025 | New Construction
Lot Details
- 5,662 Sq Ft Lot
- Back Yard Fenced
- Landscaped
- Metered Sprinkler System
Parking
- 2 Car Attached Garage
Home Design
- Bi-Level Home
- Entry on the 2nd floor
Interior Spaces
- 2,442 Sq Ft Home
- Ceiling Fan
- Blinds
- Family Room Off Kitchen
- Den
- Fire and Smoke Detector
Kitchen
- Microwave
- Dishwasher
- Disposal
Flooring
- Carpet
- Laminate
Bedrooms and Bathrooms
- 4 Bedrooms
- En-Suite Bathroom
Laundry
- Laundry Room
- Dryer
- Washer
Outdoor Features
- Covered Patio or Porch
- Rain Gutters
Schools
- Hammett Bowen Jr. Elementary School
- Liberty Middle School
- West Port High School
Utilities
- Central Heating and Cooling System
- Vented Exhaust Fan
- Thermostat
Listing and Financial Details
- Residential Lease
- Security Deposit $2,525
- Property Available on 10/31/25
- The owner pays for internet, laundry, management
- 12-Month Minimum Lease Term
- Application Fee: 0
- 6-Month Minimum Lease Term
- Assessor Parcel Number 35623-92-038
Community Details
Recreation
- Tennis Courts
- Community Playground
- Community Pool
- Dog Park
Pet Policy
- $300 Pet Fee
- Dogs and Cats Allowed
Additional Features
- Property has a Home Owners Association
- Clubhouse
Map
Property History
| Date | Event | Price | List to Sale | Price per Sq Ft |
|---|---|---|---|---|
| 11/12/2025 11/12/25 | Price Changed | $2,525 | -5.6% | $1 / Sq Ft |
| 11/01/2025 11/01/25 | For Rent | $2,676 | -- | -- |
Source: Stellar MLS
MLS Number: TB8443682
APN: 35623-92-038
- 4576 SW 84th Street Rd
- 8320 SW 41st Terrace
- 4947 SW 81st Loop
- 4939 SW 81st Loop
- 4605 SW 83rd Loop
- Frontier Plan at Marion Ranch - 60's
- Dawn Plan at Marion Ranch - 50s
- Columbus Plan at Marion Ranch - 40's
- Aspire Plan at Marion Ranch - 60's
- Bravo Plan at Marion Ranch - 60's
- Eclipse Plan at Marion Ranch - 50s
- Bloom Plan at Marion Ranch - 50s
- Celeste Plan at Marion Ranch - 50s
- Belmont Plan at Marion Ranch - 40's
- Abbey Plan at Marion Ranch - 40's
- 4398 SW 84th Street Rd
- 4584 SW 81st Loop
- 8163 SW 45th Ct
- 4448 SW 82nd Loop
- 4484 SW 82nd Loop
- 4741 SW 83rd Loop
- 8325 SW 42nd Cir
- 4643 SW 84th St Rd
- 8195 SW 45th Ct
- 4612 SW 84th Street Rd
- 4693 SW 83rd Loop
- 4701 SW 83rd Lp
- 4726 SW 83rd Loop
- 4734 SW 83rd Loop
- 4738 SW 83rd Loop
- 4534 SW 84th Street Rd
- 8602 SW 46th Ave
- 8066 SW 44th Terrace
- 8632 SW 45th Ct
- 8586 SW 44th Terrace
- 8627 SW 45th Ct
- 8283 SW 42nd Cir
- 8341 SW 42nd Cir
- 8329 SW 42nd Cir
- 4714 SW 88th Ln

