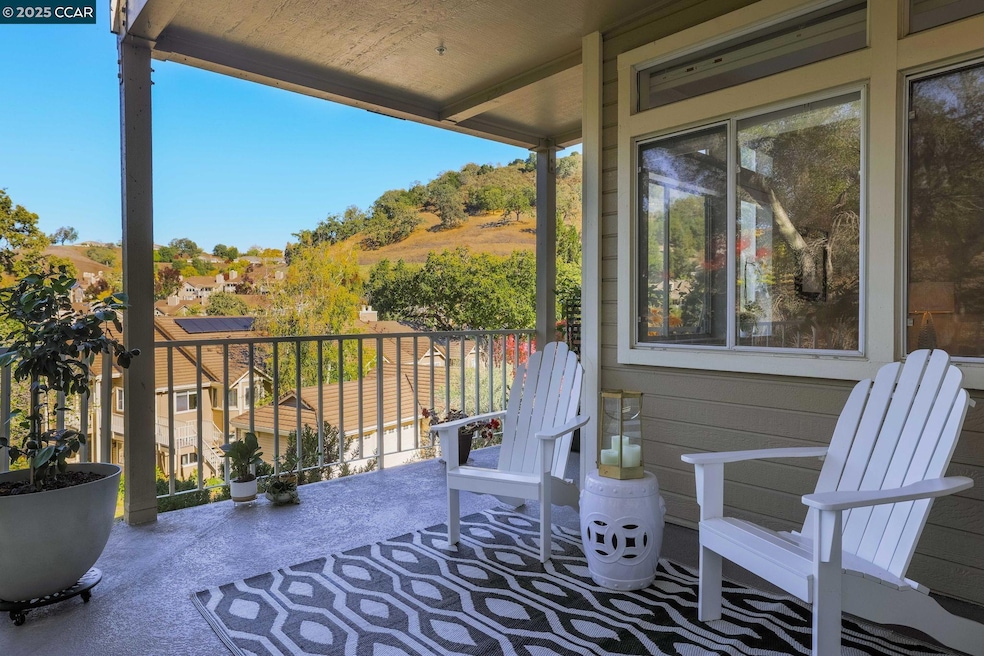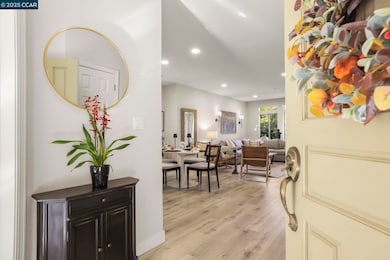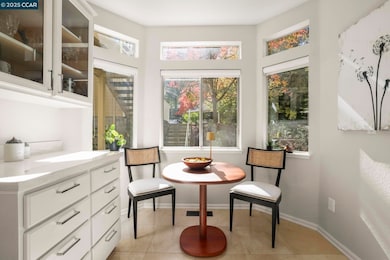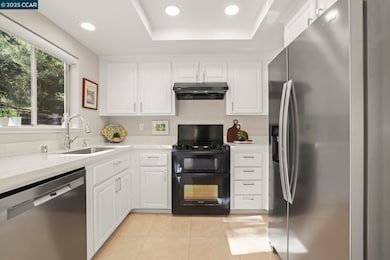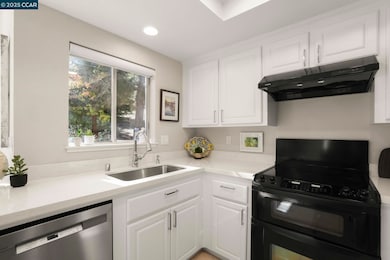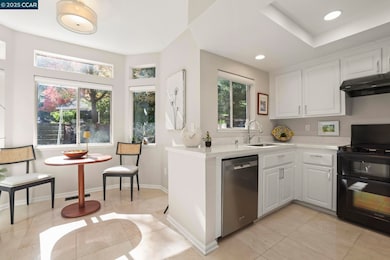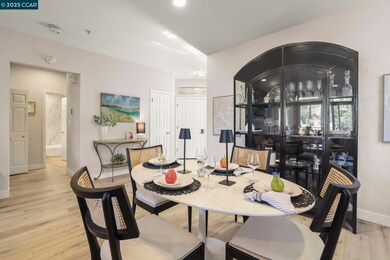4701 Terra Granada Dr Unit 1A Walnut Creek, CA 94595
Rossmoor NeighborhoodEstimated payment $6,295/month
Highlights
- Golf Course Community
- Fitness Center
- View of Trees or Woods
- Parkmead Elementary School Rated A
- Gated Community
- Updated Kitchen
About This Home
Experience effortless, turn-key living in this beautifully updated lower-level Aberdeen—perfectly placed in Rossmoor, Walnut Creek’s premier 55+ community. Surrounded by trees and tranquil open space, this stylish 2-bedroom, 2-bath end-unit blends modern comfort with timeless appeal. Updated prior to its August 2024 sale and thoughtfully enhanced since, the home features engineered vinyl flooring, designer lighting, fresh paint, a 2024 hot water heater, and a new heat pump (Sept 2024). The kitchen is a showpiece with quartz counters, stainless refrigerator and dishwasher (new in March 2025), and a custom buffet cabinet adding storage and elegance. Both bathrooms were remodeled in 2024, with bidet toilets added in 2025. Step outside to a peaceful patio that feels like your own woodland retreat. A detached garage, guest parking, and in-unit laundry provide everyday ease. Enjoy resort-style amenities—golf, pools, fitness center, pickleball, tennis, restaurant, and 250+ clubs. Move-in ready perfection in an unmatched setting.
Property Details
Home Type
- Condominium
Est. Annual Taxes
- $6,284
Year Built
- Built in 1990
Lot Details
- Zero Lot Line
HOA Fees
- $1,160 Monthly HOA Fees
Parking
- 1 Car Detached Garage
- Garage Door Opener
- Guest Parking
Property Views
- Woods
- Trees
Home Design
- Contemporary Architecture
- Raised Foundation
- Wood Siding
Interior Spaces
- 1-Story Property
- Wood Burning Fireplace
- Fireplace With Gas Starter
- Living Room with Fireplace
Kitchen
- Updated Kitchen
- Breakfast Area or Nook
- Electric Cooktop
- Microwave
- Plumbed For Ice Maker
- Dishwasher
- Solid Surface Countertops
Flooring
- Tile
- Vinyl
Bedrooms and Bathrooms
- 2 Bedrooms
- 2 Full Bathrooms
Laundry
- Laundry closet
- Dryer
- Washer
- 220 Volts In Laundry
Utilities
- Cooling Available
- Heat Pump System
- Gas Water Heater
- Cable TV Available
Listing and Financial Details
- Assessor Parcel Number 1903500278
Community Details
Overview
- Association fees include cable TV, common area maintenance, exterior maintenance, hazard insurance, management fee, reserves, security/gate fee, trash, water/sewer, ground maintenance
- Walnut Creek Mutual No. 55 Association, Phone Number (925) 988-7700
- Trnbr/Gren Subdivision, Aberdeen Floorplan
- Greenbelt
Amenities
- Community Barbecue Grill
- Clubhouse
- Planned Social Activities
Recreation
- Golf Course Community
- Tennis Courts
- Fitness Center
- Community Pool
- Putting Green
- Dog Park
Security
- Gated Community
Map
Home Values in the Area
Average Home Value in this Area
Tax History
| Year | Tax Paid | Tax Assessment Tax Assessment Total Assessment is a certain percentage of the fair market value that is determined by local assessors to be the total taxable value of land and additions on the property. | Land | Improvement |
|---|---|---|---|---|
| 2025 | $6,284 | $836,900 | $400,000 | $436,900 |
| 2024 | $6,134 | $478,654 | $139,384 | $339,270 |
| 2023 | $6,134 | $469,269 | $136,651 | $332,618 |
| 2022 | $6,049 | $460,069 | $133,972 | $326,097 |
| 2021 | $5,879 | $451,049 | $131,346 | $319,703 |
| 2019 | $5,768 | $437,672 | $127,451 | $310,221 |
| 2018 | $5,615 | $429,091 | $124,952 | $304,139 |
| 2017 | $5,534 | $420,678 | $122,502 | $298,176 |
| 2016 | $5,402 | $412,430 | $120,100 | $292,330 |
| 2015 | $5,270 | $406,235 | $118,296 | $287,939 |
| 2014 | $5,197 | $398,278 | $115,979 | $282,299 |
Property History
| Date | Event | Price | List to Sale | Price per Sq Ft | Prior Sale |
|---|---|---|---|---|---|
| 11/13/2025 11/13/25 | Pending | -- | -- | -- | |
| 10/27/2025 10/27/25 | For Sale | $875,000 | +2.9% | $701 / Sq Ft | |
| 02/04/2025 02/04/25 | Off Market | $850,000 | -- | -- | |
| 08/27/2024 08/27/24 | Sold | $850,000 | +8.3% | $681 / Sq Ft | View Prior Sale |
| 07/31/2024 07/31/24 | Pending | -- | -- | -- | |
| 07/30/2024 07/30/24 | For Sale | $785,000 | 0.0% | $629 / Sq Ft | |
| 07/26/2024 07/26/24 | Pending | -- | -- | -- | |
| 07/21/2024 07/21/24 | For Sale | $785,000 | -- | $629 / Sq Ft |
Purchase History
| Date | Type | Sale Price | Title Company |
|---|---|---|---|
| Grant Deed | $850,000 | Old Republic Title | |
| Interfamily Deed Transfer | -- | None Available | |
| Interfamily Deed Transfer | -- | Financial Title | |
| Interfamily Deed Transfer | -- | -- | |
| Interfamily Deed Transfer | -- | Fidelity National Title | |
| Individual Deed | $349,000 | North American Title | |
| Quit Claim Deed | -- | -- |
Mortgage History
| Date | Status | Loan Amount | Loan Type |
|---|---|---|---|
| Open | $400,000 | New Conventional | |
| Previous Owner | $420,000 | Negative Amortization | |
| Previous Owner | $69,000 | Credit Line Revolving | |
| Previous Owner | $331,550 | Purchase Money Mortgage |
Source: Contra Costa Association of REALTORS®
MLS Number: 41115646
APN: 190-350-027-8
- 5954 Autumnwood Dr Unit 2C
- 4329 Terra Granada Dr Unit 3B
- 4243 Terra Granada Dr Unit 3B
- 4033 Terra Granada Dr Unit 5C
- 4033 Terra Granada Dr Unit 3B
- 4033 Terra Granada Dr Unit 9C
- 4033 Terra Granada Dr Unit 3C
- 4021 Terra Granada Dr Unit 1B
- 1221 Avenida Sevilla Unit 1B
- 3663 Terra Granada Dr Unit 1A
- 1129 Avenida Sevilla Unit 5B
- 3711 Terra Granada Dr Unit 1B
- 3711 Terra Granada Dr Unit 4B
- 3711 Terra Granada Dr Unit 1A
- 3473 Tice Creek Dr Unit 1
- 3644 Terra Granada Dr Unit 1B
- 3441 Tice Creek Dr Unit 5
- 3874 Terra Granada Dr Unit 4C
- 3434 Tice Creek Dr Unit 5
- 3838 Terra Granada Dr Unit 1B
