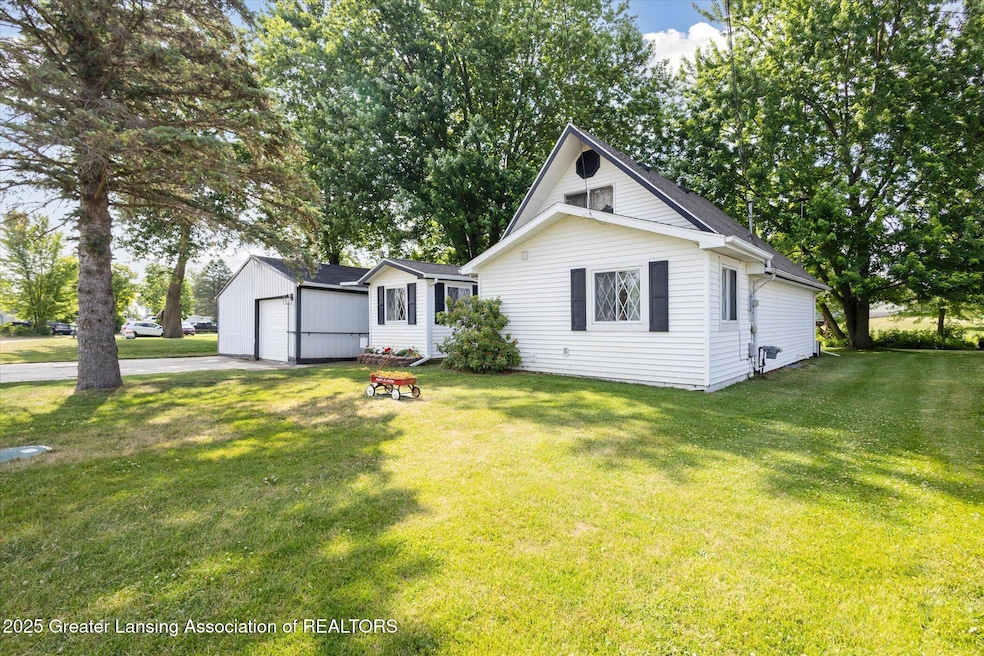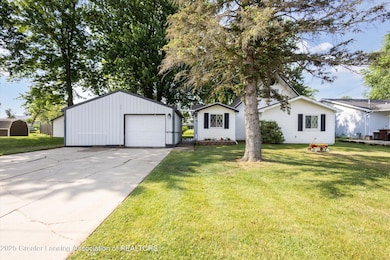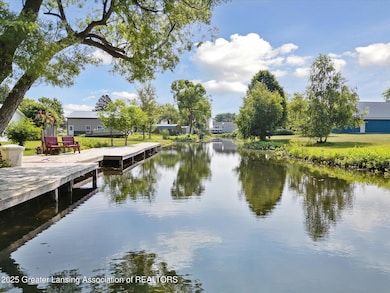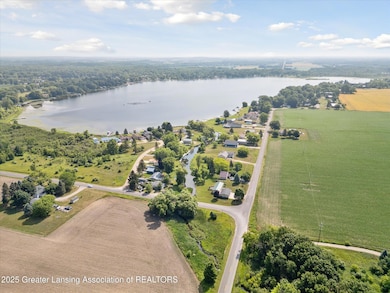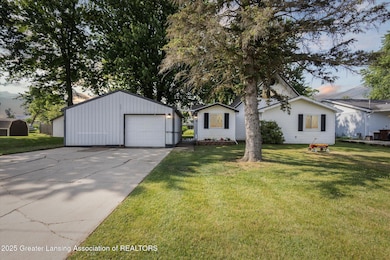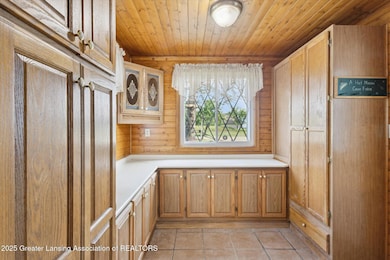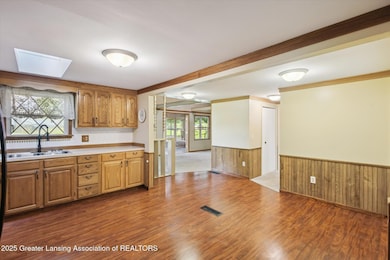
4701 W Channel Dr Stanton, MI 48888
Estimated payment $2,002/month
Highlights
- Lake Front
- Open Floorplan
- Cape Cod Architecture
- Docks
- Lake Privileges
- Vaulted Ceiling
About This Home
Welcome Home to a serene setting on the private channel of Dickerson Lake, located in Stanton, Michigan. You will be pleasantly surprised by this unique opportunity to acquire a triple lot, double parcel, 2 Bedroom, 1 Bath home with vaulted ceilings, spacious rooms with a loft- overlooking a beautiful & spacious living area with fireplace & three-seasons room ~ Move In Ready!! This home boasts new flooring, new paint, all new energy efficient appliances & several out buildings- to store your boats, kayaks, ATV's & more! There is a newer roof & many updates, as you will see as you walk through this home that was meticulously cared for, over the last 25+ years! You will see the pride of ownership, around every corner. 3 connecting Lots, double parcel - All Included! Appraisal in @ $380k! The sky is the limit!! Don't miss this opportunity to call this your retirement home, summer getaway or family retreat...making memories for years to come! Dickerson Lake is a 227.59-acre All-Sports Lake and is known for its fishing & recreational opportunities. This Lake is most popular for activities like boating and fishing, with species like largemouth bass, northern pike, and panfish; bluegill! Dickerson is a moderately sized lake, approximately 227.59 acres, with a depth of appx 60 feet. Location: Dickerson Lake is located in Stanton, Michigan, Montcalm County. Real Estate: Dickerson Lake real estate is in high demand, with limited lake homes and land listings available. Swimming: The lake's sandy bottom & clear waters, make it a desirable swimming spot. Relaxation: The peaceful environment and scenic views make it an ideal spot for relaxation & enjoying nature. Sleeps 8-10. Call Today, All Offers are being considered!
Listing Agent
RE/MAX Real Estate Professionals License #6501434816 Listed on: 06/27/2025

Home Details
Home Type
- Single Family
Est. Annual Taxes
- $1,883
Year Built
- Built in 1993 | Remodeled
Lot Details
- 0.55 Acre Lot
- Lot Dimensions are 120x131
- Lake Front
- Property fronts a private road
- Landscaped
- Open Lot
- Few Trees
- Private Yard
- Back and Front Yard
Home Design
- Cape Cod Architecture
- Slab Foundation
- Shingle Roof
- Vinyl Siding
Interior Spaces
- 1,233 Sq Ft Home
- 2-Story Property
- Open Floorplan
- Vaulted Ceiling
- Ceiling Fan
- Recessed Lighting
- Fireplace
- Insulated Windows
- Great Room
- Living Room
- Dining Room
- Storage
- Utility Room
- Lake Views
Kitchen
- Built-In Gas Oven
- Gas Range
- Range Hood
- Microwave
- ENERGY STAR Qualified Refrigerator
- Laminate Countertops
Flooring
- Wood
- Carpet
- Laminate
- Vinyl
Bedrooms and Bathrooms
- 2 Bedrooms
- Primary Bedroom on Main
- 1 Full Bathroom
Laundry
- Laundry on main level
- Dryer
- Washer
Parking
- Detached Garage
- Front Facing Garage
- Driveway
- Additional Parking
Outdoor Features
- Docks
- Lake Privileges
- Exterior Lighting
- Outdoor Storage
- Breezeway
Utilities
- Forced Air Heating and Cooling System
- 100 Amp Service
- Well
- Mound Septic
- High Speed Internet
- Phone Available
- Cable TV Available
Map
Home Values in the Area
Average Home Value in this Area
Tax History
| Year | Tax Paid | Tax Assessment Tax Assessment Total Assessment is a certain percentage of the fair market value that is determined by local assessors to be the total taxable value of land and additions on the property. | Land | Improvement |
|---|---|---|---|---|
| 2025 | $1,791 | $141,400 | $0 | $0 |
| 2024 | $1,883 | $135,100 | $0 | $0 |
| 2023 | -- | $118,200 | $0 | $0 |
| 2022 | -- | $101,800 | $0 | $0 |
| 2021 | -- | $97,800 | $0 | $0 |
| 2020 | -- | -- | $0 | $0 |
| 2019 | -- | -- | $0 | $0 |
| 2018 | -- | -- | $0 | $0 |
| 2017 | -- | -- | $0 | $0 |
| 2016 | -- | -- | $0 | $0 |
| 2015 | -- | -- | $0 | $0 |
| 2014 | -- | -- | $0 | $0 |
Property History
| Date | Event | Price | List to Sale | Price per Sq Ft |
|---|---|---|---|---|
| 10/24/2025 10/24/25 | Price Changed | $349,500 | -0.1% | $283 / Sq Ft |
| 07/18/2025 07/18/25 | Price Changed | $350,000 | -6.7% | $284 / Sq Ft |
| 06/27/2025 06/27/25 | For Sale | $375,000 | -- | $304 / Sq Ft |
Purchase History
| Date | Type | Sale Price | Title Company |
|---|---|---|---|
| Deed | $75,000 | -- | |
| Deed | $37,500 | -- |
About the Listing Agent
Nicole's Other Listings
Source: Greater Lansing Association of Realtors®
MLS Number: 289132
APN: 007-352-035-00
- Lot 33 W Shore Dr
- 771 W Shore Dr Unit 14
- 4045 W Stanton Rd
- 3737 E Shore Dr
- 1034 Thompson St SW
- Lot 215 E Shore Dr
- 1361 S Derby Rd
- VL S Grow Rd
- 3138 S Miller Rd
- 4366 W Woods Rd
- 771 Sunny Trail
- 271 Pine Dr
- 4299 Grow Rd NW
- 318 S Turk Lake Dr
- 1921 S Greenville Rd
- 2-V/L W Stanton Rd
- 430 W Main St
- 2529 S Greenville Rd
- 340 W Main St
- 270 W Briggs Rd
- 720 N Lafayette St Unit 1
- 142 S Maplewood St
- 912 S Lafayette St Unit 916
- 1118 Wellington St
- 15305 Silver Beach Dr
- 1601 Meijer Dr
- 820 S Greenville West Dr
- 1540 Central Park Dr
- 433 Mills Park St
- 710 W Edgerton St
- 59 E Lake St
- 300 Oak St
- 12777 Butternut Ave
- 7030 S Cannon Place Ln Unit Cannon Place
- 1133 Yeomans St Unit 129
- 3105 10 Mile Rd NE
- 4105 Riverview Dr
- 765 Hunt St
- 140 W North St
- 204 W Main St Unit 3
