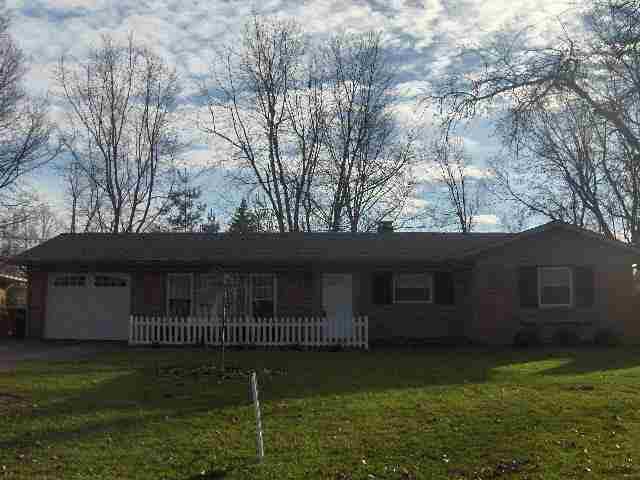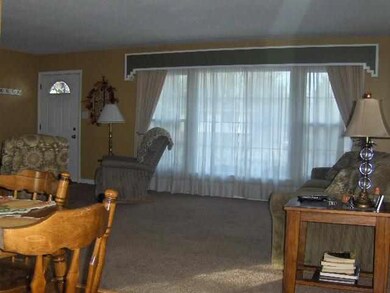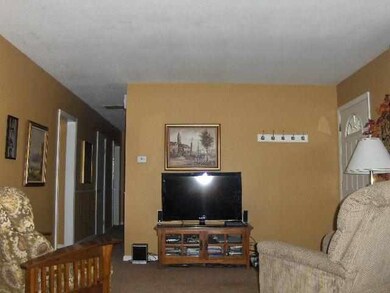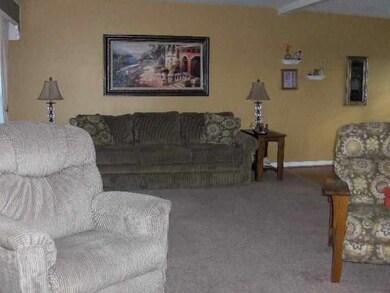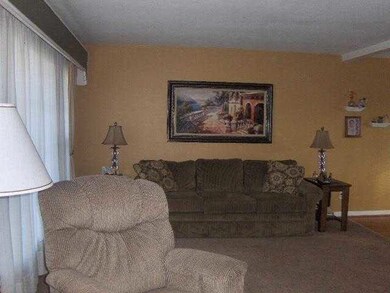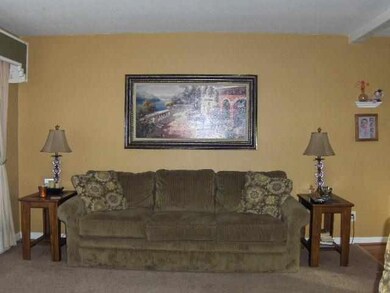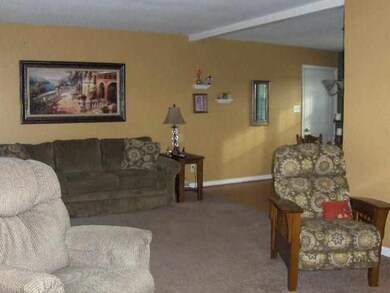
4701 W Woodway Dr Muncie, IN 47304
Meadow Park NeighborhoodHighlights
- Ranch Style House
- Double Pane Windows
- Forced Air Heating and Cooling System
- 1 Car Attached Garage
- Patio
- Property is Fully Fenced
About This Home
As of May 2018EXCEPTIONAL 3 BEDROOM, 1.5 BATH ALL BRICK RANCH. MANY UPDATES! MAINTENANCE FREE. GREAT STARTER OR RETIREMENT HOME! INTERIOR FRESHLY PAINTED IN LAST 5 YEARS. NEW CARPET THRU-OUT 2-4 YEARS. WOOD LAMINATE IN KITCHEN, UTILITY, HALF BATH 2008. 4 PC BATH REMODELED 10/2010: NEW TUB/SURROUND, TOILET, SINK, CERAMIC TILE FLOOR. HALF BATH IS ACCESSIBLE FROM MBR + KITCHEN/UTILITY ROOM. SELLER IS LEAVING NEWER FRONT LOADING WASHER AND DRYER. NEW VINYL REPLACEMENT WINDOWS (TILT-IN TO CLEAN) + NEW EXTERIOR DOORS 2003. NEW GFA FURNACE 6/2009, NEW C/A 8/2008, NEW HWH 10/2007. LARGE EAT-IN KITCHEN WITH ALL APPLIANCES. NEW DW 6 YRS, REFRIG & MICRO 4-5 YRS OLD. DINING AREA IS OPEN TO THE LIVINGROOM. NEW 3 DIMENTIONAL ROOF SHINGLES (1 LAYER), GUTTERS, SOFFITTS, FACIA 2002. BRICK PAVER FRONT SIDEWALK. LARGE REAR YARD IS TOTALLY FENCED; CHAIN LINK ON SIDES, PRIVACY @ REAR. NEW 12 X 12 STORAGE BLDG 2003. NEW GARAGE DOOR 2010. Garage is wired for cable + internet. Softener is owned.
Last Agent to Sell the Property
Debby Yount
Coldwell Banker Real Estate Group Listed on: 11/21/2012
Last Buyer's Agent
Tom Parker
F.C. Tucker Muncie, REALTORS
Home Details
Home Type
- Single Family
Est. Annual Taxes
- $598
Year Built
- Built in 1959
Lot Details
- 0.25 Acre Lot
- Lot Dimensions are 65x165
- Property is Fully Fenced
- Privacy Fence
- Chain Link Fence
- Level Lot
Home Design
- Ranch Style House
- Brick Exterior Construction
- Slab Foundation
- Shingle Roof
Interior Spaces
- Double Pane Windows
- Disposal
Bedrooms and Bathrooms
- 3 Bedrooms
Parking
- 1 Car Attached Garage
- Garage Door Opener
- Driveway
Outdoor Features
- Patio
Utilities
- Forced Air Heating and Cooling System
- Heating System Uses Gas
- Cable TV Available
Listing and Financial Details
- Assessor Parcel Number 1118103006000003
Ownership History
Purchase Details
Home Financials for this Owner
Home Financials are based on the most recent Mortgage that was taken out on this home.Purchase Details
Home Financials for this Owner
Home Financials are based on the most recent Mortgage that was taken out on this home.Purchase Details
Purchase Details
Home Financials for this Owner
Home Financials are based on the most recent Mortgage that was taken out on this home.Similar Homes in Muncie, IN
Home Values in the Area
Average Home Value in this Area
Purchase History
| Date | Type | Sale Price | Title Company |
|---|---|---|---|
| Warranty Deed | -- | -- | |
| Warranty Deed | -- | Youngs Title | |
| Warranty Deed | -- | Youngs Title | |
| Warranty Deed | -- | None Available |
Mortgage History
| Date | Status | Loan Amount | Loan Type |
|---|---|---|---|
| Open | $99,900 | New Conventional | |
| Closed | $98,090 | FHA | |
| Previous Owner | $84,900 | FHA | |
| Previous Owner | $72,800 | Adjustable Rate Mortgage/ARM |
Property History
| Date | Event | Price | Change | Sq Ft Price |
|---|---|---|---|---|
| 05/18/2018 05/18/18 | Sold | $99,900 | +1.4% | $79 / Sq Ft |
| 04/18/2018 04/18/18 | Pending | -- | -- | -- |
| 04/16/2018 04/16/18 | For Sale | $98,500 | +11.9% | $78 / Sq Ft |
| 12/31/2012 12/31/12 | Sold | $88,000 | -2.1% | $70 / Sq Ft |
| 12/03/2012 12/03/12 | Pending | -- | -- | -- |
| 11/21/2012 11/21/12 | For Sale | $89,900 | -- | $71 / Sq Ft |
Tax History Compared to Growth
Tax History
| Year | Tax Paid | Tax Assessment Tax Assessment Total Assessment is a certain percentage of the fair market value that is determined by local assessors to be the total taxable value of land and additions on the property. | Land | Improvement |
|---|---|---|---|---|
| 2024 | $1,749 | $164,100 | $19,000 | $145,100 |
| 2023 | $1,565 | $143,700 | $15,900 | $127,800 |
| 2022 | $1,360 | $123,600 | $15,900 | $107,700 |
| 2021 | $1,253 | $112,900 | $15,700 | $97,200 |
| 2020 | $1,120 | $99,800 | $13,000 | $86,800 |
| 2019 | $1,097 | $97,500 | $13,000 | $84,500 |
| 2018 | $1,097 | $97,500 | $13,000 | $84,500 |
| 2017 | $1,026 | $90,600 | $13,000 | $77,600 |
| 2016 | $1,020 | $90,000 | $12,400 | $77,600 |
| 2014 | $917 | $86,200 | $12,400 | $73,800 |
| 2013 | -- | $85,500 | $12,400 | $73,100 |
Agents Affiliated with this Home
-
T
Seller's Agent in 2018
Tom Parker
-
R
Buyer's Agent in 2018
Rebekah Hanna
RE/MAX
-
D
Seller's Agent in 2012
Debby Yount
Coldwell Banker Real Estate Group
Map
Source: Indiana Regional MLS
MLS Number: 20052868
APN: 18-11-18-103-006.000-003
- 309 S Hawthorne Rd
- 207 N Birchwood Dr
- 4111 W Peachtree Ln
- 5009 W Quail Ridge Dr
- 718 S Stoney Brook Dr
- 309 N Taft Rd
- 4208 W University Ave
- 5300 W Autumn Springs Ct
- 5400 W Deer Run Ct
- Lot 76 Timber Mill Way
- 4305 W Coyote Run Ct
- 315 N Bittersweet Ln
- 4204 W Blue Heron Ct
- 6000 W Hellis Dr
- 411 N Greenbriar Rd
- 901 N Clarkdale Dr
- 1408 N Regency Pkwy
- 6089 W Hellis Dr
- 5400 W Kilgore Ave
- 310 S Shady Ln
