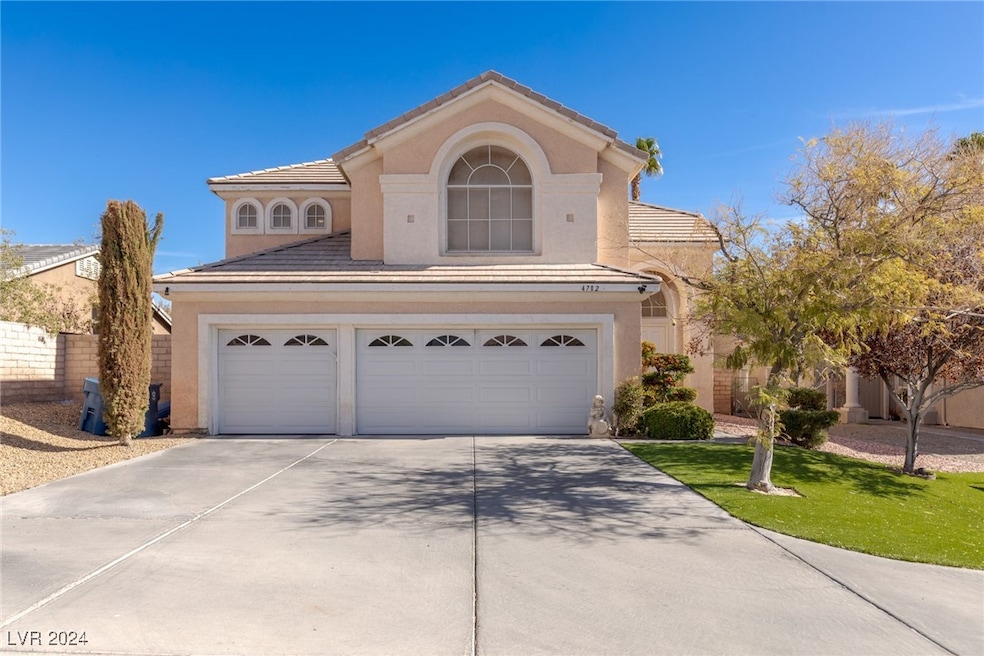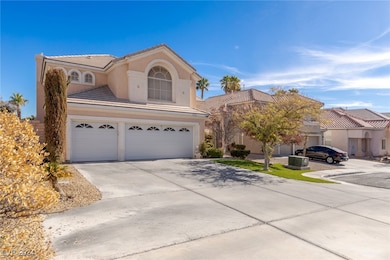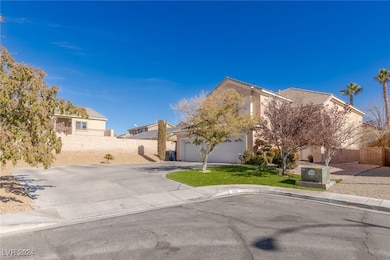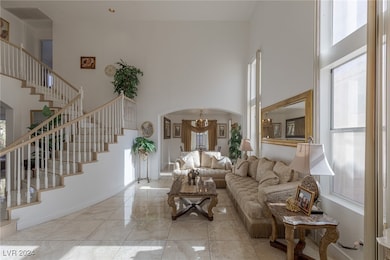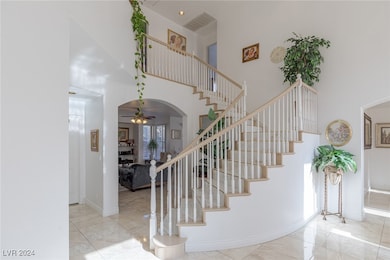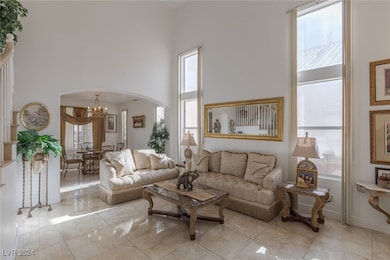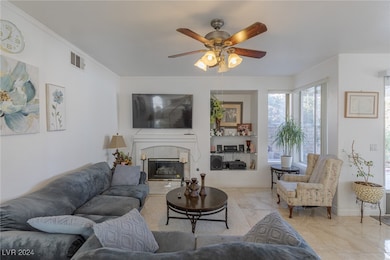4702 San Palo Way Las Vegas, NV 89147
Rancho Viejo NeighborhoodEstimated payment $3,592/month
Highlights
- Main Floor Bedroom
- Tile Flooring
- Ceiling Fan
- 3 Car Attached Garage
- Central Heating and Cooling System
- North Facing Home
About This Home
Welcome to your dream home in the heart of Las Vegas! Nestled in a tranquil cul-de-sac. This spacious two-story residence offers 4 bed (one conveniently located downstairs), 3 bath, and nearly 2,900 square feet of living space. The property features a three-car garage and a generous 8,276-square-foot lot.
The home boasts a beautifully remodeled kitchen equipped with modern appliances and finishes, perfect for culinary enthusiasts. Enjoy the cozy ambiance of the living room with its fireplace, ideal for gatherings. High ceilings. Large Den that could be converted into two bedrooms. The master suite with a luxurious ensuite bathroom and walk-in closet
Step outside to find a covered patio and well-maintained landscaping, including charming fruit trees. Located near excellent schools and just minutes from shopping, dining, and entertainment, this home offers the perfect blend of convenience and serenity.only HOA fee is only $17/month, you’ll enjoy a well-kept neighborhood at a low cost.
Home Details
Home Type
- Single Family
Est. Annual Taxes
- $2,991
Year Built
- Built in 1995
Lot Details
- 8,276 Sq Ft Lot
- North Facing Home
- Partially Fenced Property
- Brick Fence
- Front Yard Sprinklers
HOA Fees
- $17 Monthly HOA Fees
Parking
- 3 Car Attached Garage
Home Design
- Tile Roof
Interior Spaces
- 2,890 Sq Ft Home
- 2-Story Property
- Ceiling Fan
- Gas Fireplace
- Blinds
- Living Room with Fireplace
Kitchen
- Gas Cooktop
- Microwave
- Disposal
Flooring
- Carpet
- Tile
Bedrooms and Bathrooms
- 4 Bedrooms
- Main Floor Bedroom
Laundry
- Laundry on upper level
- Dryer
- Washer
Schools
- Kim Elementary School
- Lawrence Middle School
- Durango High School
Utilities
- Central Heating and Cooling System
- Heating System Uses Gas
- Underground Utilities
Community Details
- Rancho Las Brisas Association, Phone Number (702) 222-2391
- Rancho Las Brisas R 2 Subdivision
Map
Home Values in the Area
Average Home Value in this Area
Tax History
| Year | Tax Paid | Tax Assessment Tax Assessment Total Assessment is a certain percentage of the fair market value that is determined by local assessors to be the total taxable value of land and additions on the property. | Land | Improvement |
|---|---|---|---|---|
| 2025 | $3,080 | $128,202 | $38,850 | $89,352 |
| 2024 | $2,991 | $128,202 | $38,850 | $89,352 |
| 2023 | $2,991 | $121,144 | $36,050 | $85,094 |
| 2022 | $2,904 | $110,565 | $32,550 | $78,015 |
| 2021 | $2,689 | $102,961 | $28,700 | $74,261 |
| 2020 | $2,494 | $100,748 | $26,950 | $73,798 |
| 2019 | $2,338 | $99,657 | $26,600 | $73,057 |
| 2018 | $2,230 | $91,056 | $21,000 | $70,056 |
| 2017 | $2,695 | $91,889 | $20,650 | $71,239 |
| 2016 | $2,088 | $87,691 | $16,450 | $71,241 |
| 2015 | $2,084 | $80,178 | $11,900 | $68,278 |
| 2014 | $2,023 | $66,920 | $11,200 | $55,720 |
Property History
| Date | Event | Price | List to Sale | Price per Sq Ft | Prior Sale |
|---|---|---|---|---|---|
| 10/09/2025 10/09/25 | For Sale | $629,999 | 0.0% | $218 / Sq Ft | |
| 07/11/2025 07/11/25 | Off Market | $629,999 | -- | -- | |
| 04/18/2025 04/18/25 | Price Changed | $629,999 | -3.1% | $218 / Sq Ft | |
| 02/27/2025 02/27/25 | Price Changed | $649,999 | -0.8% | $225 / Sq Ft | |
| 01/09/2025 01/09/25 | Price Changed | $655,000 | -1.5% | $227 / Sq Ft | |
| 12/06/2024 12/06/24 | Price Changed | $665,000 | -2.2% | $230 / Sq Ft | |
| 11/20/2024 11/20/24 | For Sale | $680,000 | +28.3% | $235 / Sq Ft | |
| 08/05/2022 08/05/22 | Sold | $530,000 | -7.8% | $183 / Sq Ft | View Prior Sale |
| 07/06/2022 07/06/22 | Pending | -- | -- | -- | |
| 06/04/2022 06/04/22 | For Sale | $575,000 | 0.0% | $199 / Sq Ft | |
| 10/26/2015 10/26/15 | Rented | $1,695 | 0.0% | -- | |
| 09/26/2015 09/26/15 | Under Contract | -- | -- | -- | |
| 09/24/2015 09/24/15 | For Rent | $1,695 | -- | -- |
Purchase History
| Date | Type | Sale Price | Title Company |
|---|---|---|---|
| Bargain Sale Deed | $530,000 | New Title Company Name | |
| Interfamily Deed Transfer | -- | Boston National Title | |
| Interfamily Deed Transfer | $265,000 | Fidelity National Title | |
| Bargain Sale Deed | $265,000 | Fidelity National Title | |
| Bargain Sale Deed | $215,000 | Fidelity National Title Agen | |
| Corporate Deed | $191,500 | United Title |
Mortgage History
| Date | Status | Loan Amount | Loan Type |
|---|---|---|---|
| Open | $230,000 | Balloon | |
| Previous Owner | $40,000 | New Conventional | |
| Previous Owner | $172,000 | No Value Available | |
| Previous Owner | $133,800 | No Value Available |
Source: Las Vegas REALTORS®
MLS Number: 2633671
APN: 163-21-814-053
- 4721 Jasper Rock Ct
- 8240 Campana Dr
- 8070 Slip Point Ave
- 4557 Rockland Break Ct
- 4861 Alido Dr
- 4858 Estero Dr
- 8212 Minots Ledge Ave
- 4890 El Capote Dr
- 8151 Chambersberg St
- 7962 Kinsella Way
- 4741 Leg Horn Ct
- 23 Cascade Creek Ln
- 7936 Canto Ave
- 4454 Bertram Ln
- 7932 Barntucket Ave
- 8217 Beekman St
- 8196 Horseshoe Bend Ln
- 8188 Horseshoe Bend Ln
- 8200 Horseshoe Bend Ln
- 7988 Harbour Towne Ave
- 4701 Jasper Rock Ct
- 8130 Slip Point Ave
- 8382 Tibana Way
- 4454 Bertram Ln
- 4469 Sawyer Ridge St
- 7873 Laurelton Place
- 8194 Winterfell Peak Ave
- 8182 Winterfell Peak Ave
- 8176 Winterfell Peak Ave
- 7924 Bridgefield Ln
- 7746 Cobden Ct
- 7989 Lisa Dawn Ave
- 8215 Crow Valley Ln
- 7934 Delbonita Ave
- 7732 Parnell Ave
- 8014 Dorinda Ave
- 8581 Heather Downs Dr
- 8501 W University Ave Unit 1071
- 8501 W University Ave Unit 1069
- 8501 W University Ave Unit 2011
