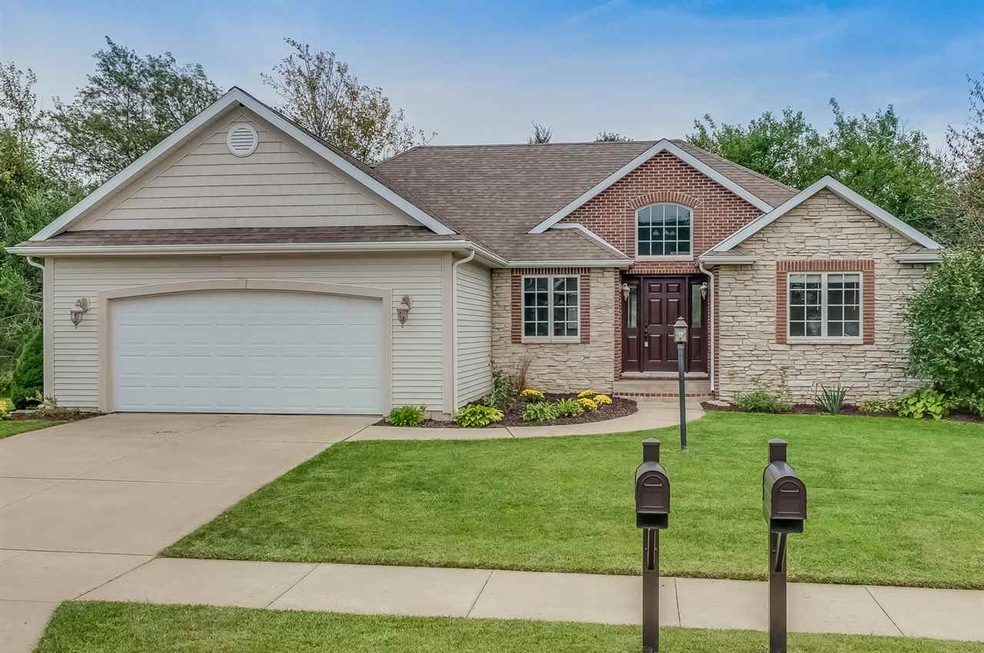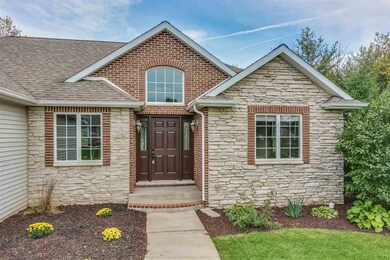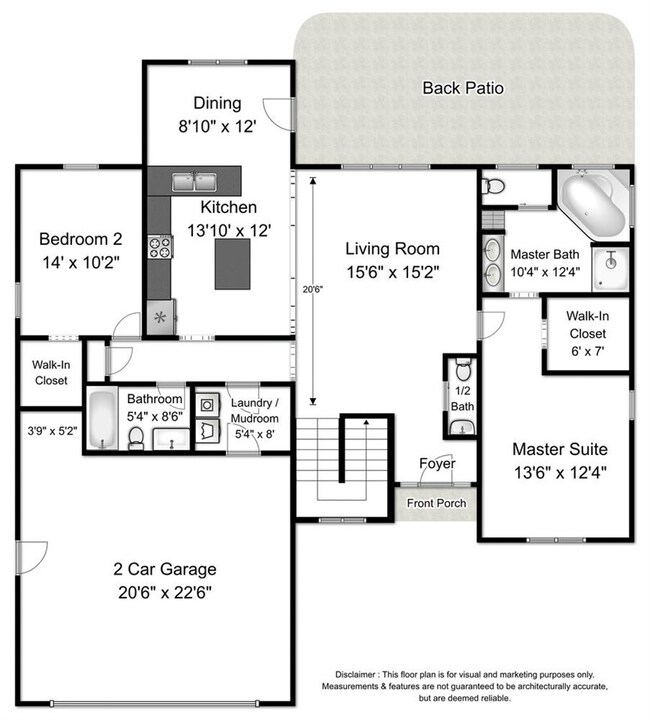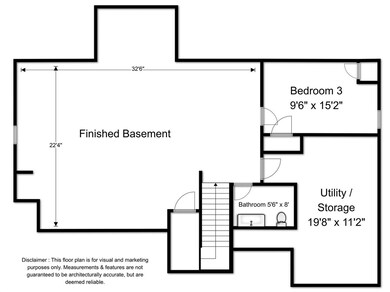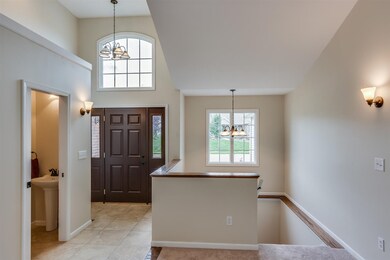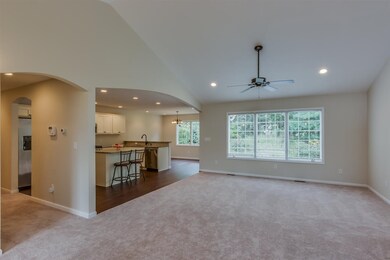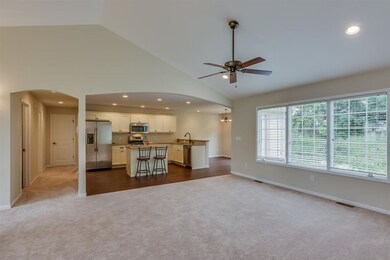
4702 Starboard Dr South Bend, IN 46628
Highlights
- Primary Bedroom Suite
- Vaulted Ceiling
- Backs to Open Ground
- Open Floorplan
- Ranch Style House
- Wood Flooring
About This Home
As of January 2017This lovely villa styled ranch built in 2007 is "as new", having been completely updated and renovated in 2016. Brand new items include kitchen cabinets, granite counter tops, stainless steel appliances, wood flooring in kitchen, carpet in living areas, all new paint, newly finished lower level with an egress window. Check out the photos and floor-plan to get an idea of how nice this home is. It has an open plan with kitchen adjacent and open to the great room, split bedrooms on the main level provide privacy. Master bedroom features an en-suite bathroom, walk-in closet, 9 ft high ceiling. Great room features an expansive vaulted ceiling which adds to its spaciousness. The lower level has plenty of room for a pool table, ping pong table and home theater area. The year yard is cozy and easy to take care of yourself or you can opt in to the Villa lawn care and snow removal maintenance plan, currently priced at 139 per month.
Last Agent to Sell the Property
Joseph Molnar
Realst8.com LLC Listed on: 09/19/2016
Home Details
Home Type
- Single Family
Est. Annual Taxes
- $3,117
Year Built
- Built in 2007
Lot Details
- 0.42 Acre Lot
- Lot Dimensions are 124x110
- Backs to Open Ground
- Landscaped
- Level Lot
- Irrigation
Parking
- 2 Car Attached Garage
- Garage Door Opener
- Driveway
Home Design
- Ranch Style House
- Brick Exterior Construction
- Poured Concrete
- Shingle Roof
- Asphalt Roof
- Vinyl Construction Material
Interior Spaces
- Open Floorplan
- Vaulted Ceiling
- Great Room
Kitchen
- Kitchen Island
- Stone Countertops
- Disposal
Flooring
- Wood
- Carpet
- Ceramic Tile
Bedrooms and Bathrooms
- 3 Bedrooms
- Primary Bedroom Suite
- Split Bedroom Floorplan
- Walk-In Closet
- Whirlpool Bathtub
Laundry
- Laundry on main level
- Gas Dryer Hookup
Finished Basement
- Basement Fills Entire Space Under The House
- 1 Bathroom in Basement
- 1 Bedroom in Basement
Utilities
- Forced Air Heating and Cooling System
- Heating System Uses Gas
Additional Features
- Patio
- Suburban Location
Listing and Financial Details
- Assessor Parcel Number 71-03-18-452-005.000-009
Ownership History
Purchase Details
Home Financials for this Owner
Home Financials are based on the most recent Mortgage that was taken out on this home.Purchase Details
Home Financials for this Owner
Home Financials are based on the most recent Mortgage that was taken out on this home.Purchase Details
Purchase Details
Purchase Details
Home Financials for this Owner
Home Financials are based on the most recent Mortgage that was taken out on this home.Purchase Details
Similar Homes in South Bend, IN
Home Values in the Area
Average Home Value in this Area
Purchase History
| Date | Type | Sale Price | Title Company |
|---|---|---|---|
| Warranty Deed | -- | Fidelity National Title | |
| Warranty Deed | -- | Meridian Title | |
| Warranty Deed | -- | -- | |
| Sheriffs Deed | $236,400 | -- | |
| Corporate Deed | -- | Meridian Title | |
| Warranty Deed | -- | Meridian Title Corp |
Mortgage History
| Date | Status | Loan Amount | Loan Type |
|---|---|---|---|
| Open | $144,000 | Credit Line Revolving | |
| Closed | $198,500 | New Conventional | |
| Closed | $200,000 | New Conventional | |
| Closed | $200,000 | New Conventional | |
| Closed | $190,000 | New Conventional | |
| Previous Owner | $203,152 | FHA |
Property History
| Date | Event | Price | Change | Sq Ft Price |
|---|---|---|---|---|
| 01/30/2017 01/30/17 | Sold | $237,500 | -5.0% | $80 / Sq Ft |
| 12/23/2016 12/23/16 | Pending | -- | -- | -- |
| 09/19/2016 09/19/16 | For Sale | $250,000 | +51.5% | $85 / Sq Ft |
| 12/16/2015 12/16/15 | Sold | $165,000 | -5.2% | $53 / Sq Ft |
| 12/06/2015 12/06/15 | Pending | -- | -- | -- |
| 09/30/2015 09/30/15 | For Sale | $174,000 | -- | $56 / Sq Ft |
Tax History Compared to Growth
Tax History
| Year | Tax Paid | Tax Assessment Tax Assessment Total Assessment is a certain percentage of the fair market value that is determined by local assessors to be the total taxable value of land and additions on the property. | Land | Improvement |
|---|---|---|---|---|
| 2024 | $3,942 | $371,400 | $79,100 | $292,300 |
| 2023 | $3,899 | $325,900 | $79,100 | $246,800 |
| 2022 | $4,025 | $328,800 | $79,100 | $249,700 |
| 2021 | $3,844 | $310,900 | $38,400 | $272,500 |
| 2020 | $3,558 | $288,300 | $32,500 | $255,800 |
| 2019 | $2,771 | $272,800 | $35,600 | $237,200 |
| 2018 | $2,989 | $244,400 | $31,300 | $213,100 |
| 2017 | $6,075 | $241,400 | $31,300 | $210,100 |
| 2016 | $6,260 | $243,700 | $31,300 | $212,400 |
| 2014 | $5,507 | $210,700 | $27,000 | $183,700 |
Agents Affiliated with this Home
-
J
Seller's Agent in 2017
Joseph Molnar
Realst8.com LLC
-
M
Buyer's Agent in 2017
Matthew Kruyer
Irish Realty
(574) 329-3849
146 Total Sales
-
J
Seller's Agent in 2015
Julie Swinehart
Action Realty of Northern IN
-

Buyer's Agent in 2015
Jan Lazzara
RE/MAX
(574) 532-8001
379 Total Sales
Map
Source: Indiana Regional MLS
MLS Number: 201643501
APN: 71-03-18-452-005.000-009
- 4528 Lake Blackthorn Dr
- 6615 Leeway Dr
- 5011 Bow Line Ct
- 6424 W Brick Rd
- 24387 Burr Oak Dr
- 24222 Adams Rd
- 25226 Adams Rd
- 50929 Orange Rd
- 50955 Mayflower Rd
- 52530 Primrose Rd
- 52530 East Trail
- 52520 East Trail
- 3391 Blarney Dr
- 52572 East Trail
- 52556 East Trail
- 52588 East Trail
- 23117 Rumford Dr
- 25551 Scent Trail
- 25556 Scent Trail
- 3337 Blarney Dr
