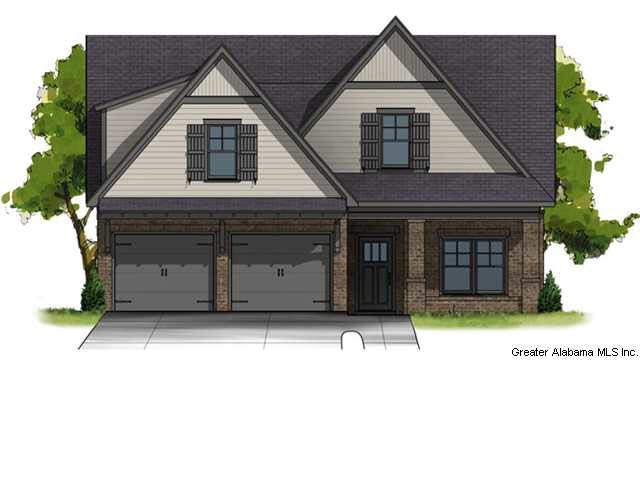
4703 Cotswold Ln Birmingham, AL 35242
Cahaba Heights Neighborhood
4
Beds
2.5
Baths
2,994
Sq Ft
0.4
Acres
Highlights
- New Construction
- Clubhouse
- Main Floor Primary Bedroom
- In Ground Pool
- Wood Flooring
- Attic
About This Home
As of December 2020PRE-SALE FOR COMPS ONLY
Home Details
Home Type
- Single Family
Year Built
- 2014
Lot Details
- Cul-De-Sac
- Corner Lot
HOA Fees
- $55 Monthly HOA Fees
Parking
- 2 Car Attached Garage
Home Design
- Slab Foundation
- Ridge Vents on the Roof
- HardiePlank Siding
Interior Spaces
- 1.5-Story Property
- Crown Molding
- Smooth Ceilings
- Ceiling Fan
- Ventless Fireplace
- Gas Fireplace
- Double Pane Windows
- Living Room with Fireplace
- Dining Room
- Loft
- Pull Down Stairs to Attic
Kitchen
- Breakfast Bar
- Stove
- Built-In Microwave
- Dishwasher
- Stainless Steel Appliances
- Kitchen Island
- Stone Countertops
- Disposal
Flooring
- Wood
- Carpet
- Laminate
- Tile
Bedrooms and Bathrooms
- 4 Bedrooms
- Primary Bedroom on Main
- Split Bedroom Floorplan
- Walk-In Closet
- Bathtub and Shower Combination in Primary Bathroom
- Garden Bath
- Separate Shower
- Linen Closet In Bathroom
Laundry
- Laundry Room
- Laundry on main level
- Gas Dryer Hookup
Outdoor Features
- In Ground Pool
- Swimming Allowed
- Covered Patio or Porch
Utilities
- Forced Air Heating and Cooling System
- Heating System Uses Gas
- Underground Utilities
- Power Generator
- Gas Water Heater
Listing and Financial Details
- Assessor Parcel Number 27-18-1-000-002.033
Community Details
Recreation
- Community Playground
- Community Pool
- Park
Additional Features
- Clubhouse
Similar Homes in Birmingham, AL
Create a Home Valuation Report for This Property
The Home Valuation Report is an in-depth analysis detailing your home's value as well as a comparison with similar homes in the area
Home Values in the Area
Average Home Value in this Area
Property History
| Date | Event | Price | Change | Sq Ft Price |
|---|---|---|---|---|
| 12/11/2020 12/11/20 | Sold | $390,000 | -2.3% | $138 / Sq Ft |
| 10/10/2020 10/10/20 | For Sale | $399,000 | +28.7% | $142 / Sq Ft |
| 03/22/2018 03/22/18 | Sold | $310,000 | -4.6% | $110 / Sq Ft |
| 12/18/2017 12/18/17 | Price Changed | $324,900 | -5.8% | $115 / Sq Ft |
| 11/19/2017 11/19/17 | Price Changed | $344,900 | -4.2% | $122 / Sq Ft |
| 10/19/2017 10/19/17 | For Sale | $359,900 | +15.4% | $128 / Sq Ft |
| 12/26/2014 12/26/14 | Sold | $311,840 | +8.3% | $104 / Sq Ft |
| 08/02/2014 08/02/14 | Pending | -- | -- | -- |
| 08/02/2014 08/02/14 | For Sale | $288,000 | -- | $96 / Sq Ft |
Source: Greater Alabama MLS
Tax History Compared to Growth
Agents Affiliated with this Home
-
E
Seller's Agent in 2020
Eli Iorg
Better Homes
-
Howard Whatley

Buyer's Agent in 2020
Howard Whatley
ARC Realty 280
(205) 527-9318
2 in this area
74 Total Sales
-
John Comford

Seller's Agent in 2018
John Comford
Keller Williams Homewood
(205) 266-4417
30 Total Sales
-
Carol Bailey

Seller Co-Listing Agent in 2018
Carol Bailey
RealtySouth
(205) 602-5598
147 Total Sales
-
J
Buyer's Agent in 2018
Jami Nelson
ARC Realty Alabama
-
Diane Godber

Seller's Agent in 2014
Diane Godber
Harris Doyle Homes
(205) 369-5583
154 in this area
281 Total Sales
Map
Source: Greater Alabama MLS
MLS Number: 605487
APN: 27-18-1-000-002.033-RR-00
Nearby Homes
- 4632 Cotswold Ln
- 1070 Stanton Ct
- 3780 Cotswold Dr N
- 4610 Cotswold Ln
- 4601 Amberley Dr
- 1130 Bristol Way
- 4520 Amberley Dr
- 121 Palmer Cove
- 101 Palmer Cove
- 1200 Bristol Way
- 1363 Bristol Manor
- 4401 Sicard Hollow Rd
- 1105 Brayfield Crest Dr
- 1254 Brayfield Crest Dr
- 1165 Brayfield Crest Dr
- 1164 Brayfield Crest Dr
- 1161 Brayfield Crest Dr
- 1113 Brayfield Crest Dr
- 1206 Brayfield Crest Dr
- 1179 Brayfield Crest Dr
