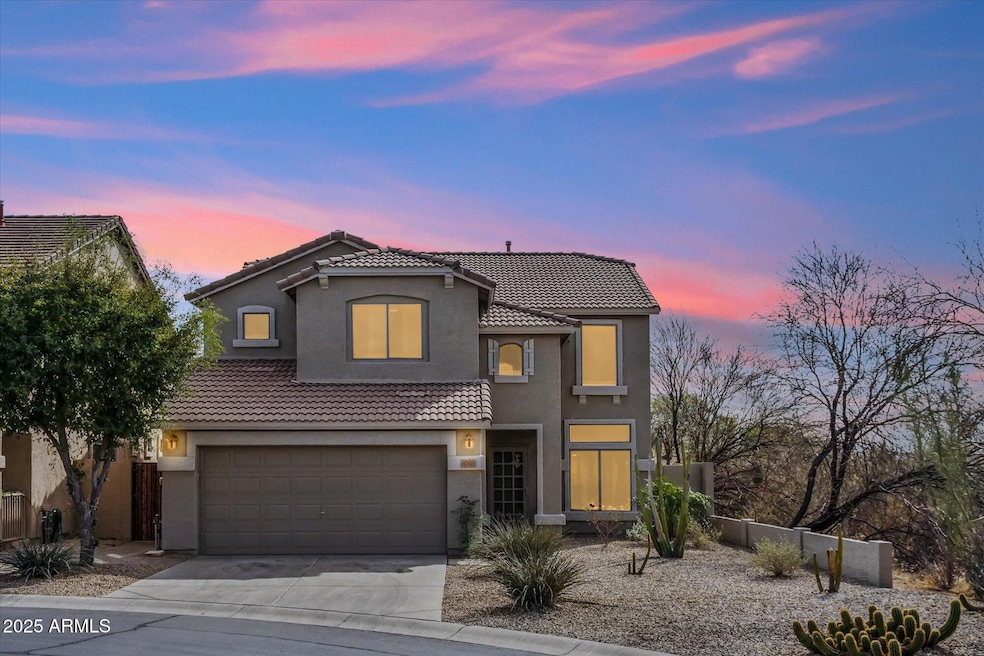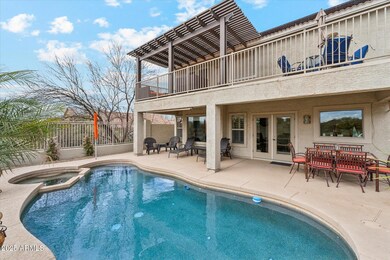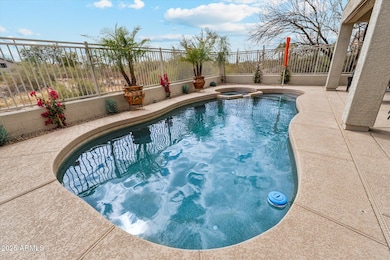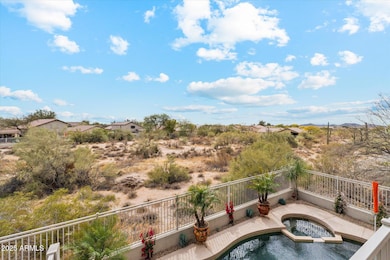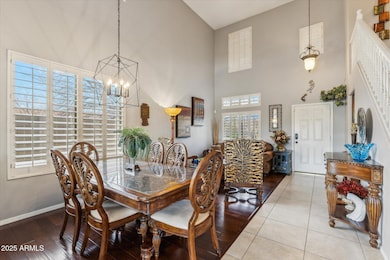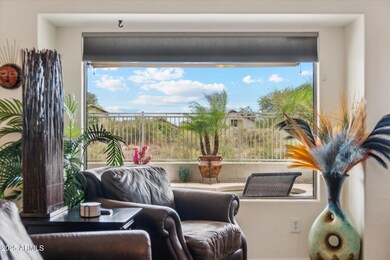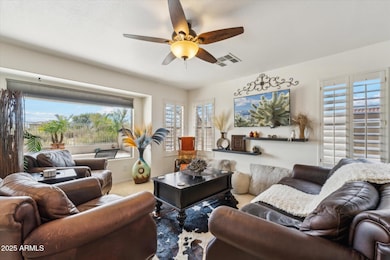4703 E Preserve Way Cave Creek, AZ 85331
Desert View NeighborhoodEstimated payment $3,926/month
Highlights
- Heated Spa
- Solar Power System
- Desert View
- Lone Mountain Elementary School Rated A-
- Gated Community
- Granite Countertops
About This Home
Tucked within a quiet cul-de-sac in the desirable gated community of Asher Hills Preserve, this beautifully maintained home offers the perfect blend of comfort, privacy, and Arizona living. The PAID OFF SOLAR SYSTEM and a brand-new HVAC unit deliver efficiency and peace of mind, while the open-concept floor plan is ideal for both everyday living and entertaining. The kitchen features rich wood cabinetry, stainless- steel appliances, and a generous dining area that flows seamlessly into the spacious family room. With five bedrooms and three full baths, there's room for everyone- including a downstairs guest suite or office option. Upstairs, the primary retreat impresses with a spa-inspired ensuite bath, a large walk-in closet, and French doors opening to a private balcony overlooking the serene desert backdrop. Step outside to your sparkling pool and spa, surrounded by lush landscaping and backing to state land for ultimate privacy- a rare find that captures the essence of Cave Creek tranquility. Enjoy gated security, stunning desert views, and proximity to top-rated schools, dining, and hiking trails- all while soaking in spectacular Arizona sunsets from your own backyard.
Home Details
Home Type
- Single Family
Est. Annual Taxes
- $2,047
Year Built
- Built in 2004
Lot Details
- 4,723 Sq Ft Lot
- Desert faces the front of the property
- Cul-De-Sac
- Wrought Iron Fence
- Block Wall Fence
- Front and Back Yard Sprinklers
HOA Fees
- $63 Monthly HOA Fees
Parking
- 2 Car Direct Access Garage
- Garage Door Opener
Home Design
- Wood Frame Construction
- Tile Roof
- Stucco
Interior Spaces
- 2,230 Sq Ft Home
- 2-Story Property
- Ceiling Fan
- Double Pane Windows
- Desert Views
Kitchen
- Eat-In Kitchen
- Electric Cooktop
- Built-In Microwave
- Kitchen Island
- Granite Countertops
Flooring
- Carpet
- Tile
Bedrooms and Bathrooms
- 5 Bedrooms
- Primary Bathroom is a Full Bathroom
- 3 Bathrooms
- Dual Vanity Sinks in Primary Bathroom
- Bathtub With Separate Shower Stall
Eco-Friendly Details
- Solar Power System
Pool
- Heated Spa
- Heated Pool
Outdoor Features
- Balcony
- Covered Patio or Porch
Schools
- Lone Mountain Elementary School
- Sonoran Trails Middle School
- Cactus Shadows High School
Utilities
- Central Air
- Heating System Uses Natural Gas
- Cable TV Available
Listing and Financial Details
- Tax Lot 52
- Assessor Parcel Number 211-60-918
Community Details
Overview
- Association fees include ground maintenance
- A.A.M. Association, Phone Number (602) 957-9191
- Built by Maracay Homes
- A M Ranch Asher Hills Preserve Subdivision
Recreation
- Bike Trail
Security
- Gated Community
Map
Home Values in the Area
Average Home Value in this Area
Tax History
| Year | Tax Paid | Tax Assessment Tax Assessment Total Assessment is a certain percentage of the fair market value that is determined by local assessors to be the total taxable value of land and additions on the property. | Land | Improvement |
|---|---|---|---|---|
| 2025 | $2,387 | $35,524 | -- | -- |
| 2024 | $1,962 | $33,832 | -- | -- |
| 2023 | $1,962 | $45,350 | $9,070 | $36,280 |
| 2022 | $1,908 | $34,100 | $6,820 | $27,280 |
| 2021 | $2,033 | $32,320 | $6,460 | $25,860 |
| 2020 | $1,986 | $29,950 | $5,990 | $23,960 |
| 2019 | $1,916 | $29,080 | $5,810 | $23,270 |
| 2018 | $1,841 | $28,050 | $5,610 | $22,440 |
| 2017 | $1,773 | $27,060 | $5,410 | $21,650 |
| 2016 | $1,744 | $26,710 | $5,340 | $21,370 |
| 2015 | $1,577 | $25,180 | $5,030 | $20,150 |
Property History
| Date | Event | Price | List to Sale | Price per Sq Ft | Prior Sale |
|---|---|---|---|---|---|
| 11/05/2025 11/05/25 | Pending | -- | -- | -- | |
| 10/20/2025 10/20/25 | For Sale | $699,000 | +11.0% | $313 / Sq Ft | |
| 01/06/2025 01/06/25 | Sold | $630,000 | -5.0% | $283 / Sq Ft | View Prior Sale |
| 11/17/2024 11/17/24 | Pending | -- | -- | -- | |
| 11/07/2024 11/07/24 | Price Changed | $663,500 | -0.2% | $298 / Sq Ft | |
| 10/17/2024 10/17/24 | For Sale | $665,000 | +53.2% | $298 / Sq Ft | |
| 02/27/2020 02/27/20 | Sold | $434,000 | -1.1% | $195 / Sq Ft | View Prior Sale |
| 01/08/2020 01/08/20 | For Sale | $439,000 | +25.4% | $197 / Sq Ft | |
| 03/10/2016 03/10/16 | Sold | $349,999 | 0.0% | $157 / Sq Ft | View Prior Sale |
| 01/28/2016 01/28/16 | Pending | -- | -- | -- | |
| 01/26/2016 01/26/16 | For Sale | $349,999 | -- | $157 / Sq Ft |
Purchase History
| Date | Type | Sale Price | Title Company |
|---|---|---|---|
| Warranty Deed | $630,000 | Equitable Title Agency Llc | |
| Warranty Deed | $630,000 | Equitable Title Agency Llc | |
| Warranty Deed | $434,000 | Chicago Title Agency | |
| Warranty Deed | $349,999 | Security Title Agency Inc | |
| Trustee Deed | $253,500 | None Available | |
| Interfamily Deed Transfer | -- | Driggs Title Agency Inc | |
| Trustee Deed | $417,935 | Great American Title Agency | |
| Warranty Deed | $265,000 | Equity Title Agency Inc | |
| Warranty Deed | $410,000 | Fidelity National Title | |
| Interfamily Deed Transfer | -- | None Available | |
| Special Warranty Deed | $290,166 | First American Title Insuran | |
| Warranty Deed | -- | First American Title |
Mortgage History
| Date | Status | Loan Amount | Loan Type |
|---|---|---|---|
| Previous Owner | $325,000 | New Conventional | |
| Previous Owner | $332,499 | New Conventional | |
| Previous Owner | $254,500 | New Conventional | |
| Previous Owner | $260,200 | FHA | |
| Previous Owner | $328,000 | New Conventional | |
| Previous Owner | $170,000 | New Conventional |
Source: Arizona Regional Multiple Listing Service (ARMLS)
MLS Number: 6936010
APN: 211-60-918
- 4615 E Night Glow Dr
- 610 E Woburn Ln
- 4614 E Laredo Ln
- 4521 E Coyote Wash Dr
- 4541 E Brilliant Sky Dr
- 4657 E Matt Dillon Trail
- 4510 E Thorn Tree Dr
- 544 E Amber Sun Dr
- 34042 N 44th Place
- 4326 E Zenith Ln
- 33808 N Pate Place
- 4349 E Smokehouse Trail
- 4485 E Quail Brush Rd
- 33575 N Dove Lakes Dr Unit 2044
- 4314 E Smokehouse Trail
- 34709 N 48th St
- 32700 N Cave Creek Rd Unit M
- 33550 N Dove Lakes Dr Unit 2035
- 33550 N Dove Lakes Dr Unit 1041
- 32716 N 50th St
