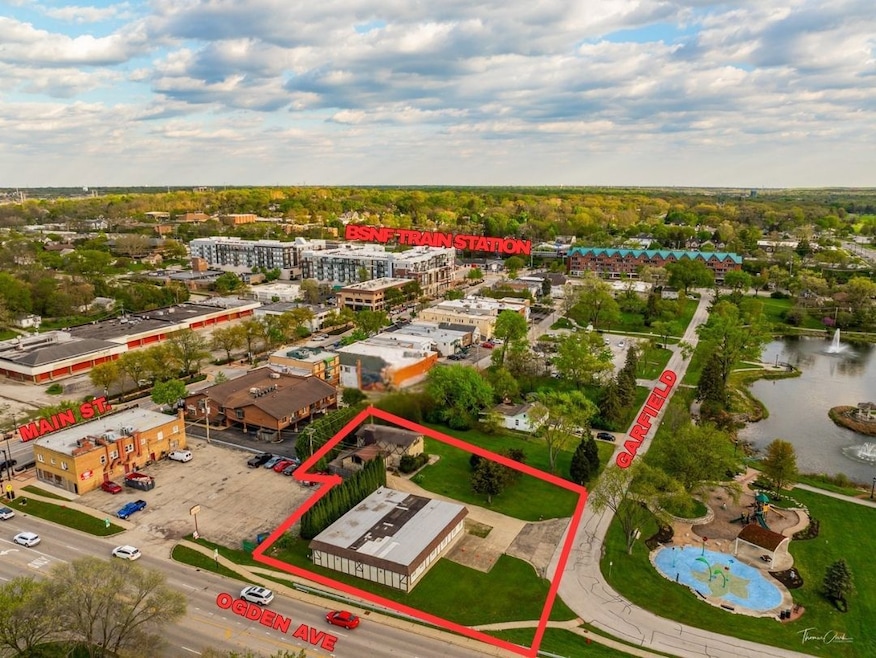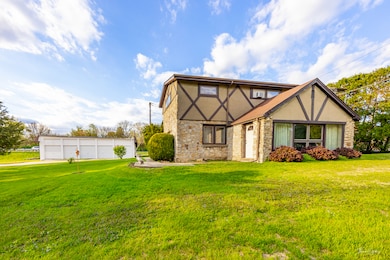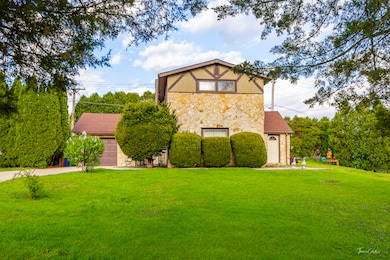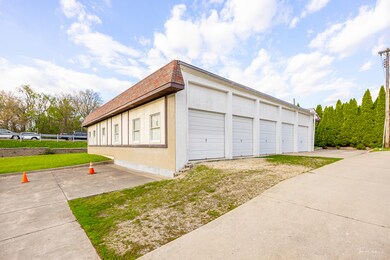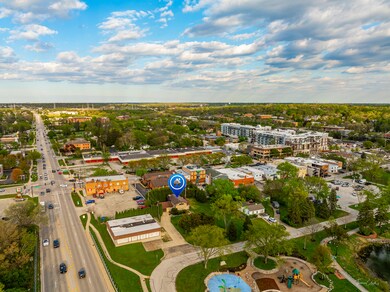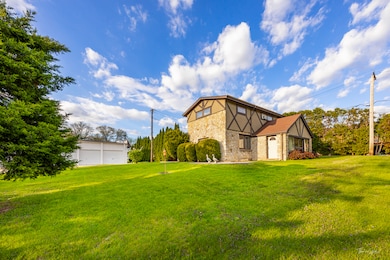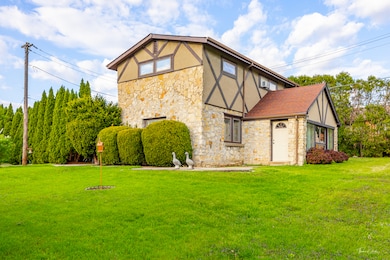Estimated payment $4,837/month
Highlights
- 1 Car Garage
- Living Room
- Central Air
- Lisle Elementary School Rated A-
- Laundry Room
- Dining Room
About This Home
Unique opportunity with tons of possibilities adjacent to Ogden Ave which makes it PRIME FOR REDEVELOPMENT! The current residence is 3-bedroom, 1.5-bath, built in 1943, offering a flexible layout with an eat-in kitchen featuring a spacious island/breakfast bar, a bright living room, and a separate family room with fireplace. Large windows bring in great natural light, and all bedrooms are located upstairs. The property has fantastic views of the splash water park, Garfield Pond with its fountain, gazebo, and seating-right across the street! Included are three parcels: the home sits on a residential lot, while the two adjoining parcels are zoned commercial and feature a five-bay, extra-deep garage/warehouse currently generating rental income. Ideal for many options: buyers looking to personalize the home with character-or for investors seeking a mixed-use opportunity with both residential and commercial components or with its proximity to Ogden Ave, a perfect development may be created utilizing all three parcels. Take a look at the drone footage showing optimal location. Building dimensions are approximately 53 x 64 or about 3,400 square feet. There are five separate units with separate garage doors for each. PIN 08-03-425-007 = $2,249 in taxes; PIN: 08-03-425-001 = $3,025 in taxes; PIN: 08-03-425-002 = $970 in taxes. Seller is open to selling parcels separately. ROOM SIZES ARE APPROXIMATE
Home Details
Home Type
- Single Family
Est. Annual Taxes
- $3,025
Year Built
- Built in 1943
Lot Details
- Lot Dimensions are 90x120
Parking
- 1 Car Garage
- Parking Available
Home Design
- Stone Siding
Interior Spaces
- 1,669 Sq Ft Home
- 2-Story Property
- Family Room
- Living Room
- Dining Room
- Laundry Room
Bedrooms and Bathrooms
- 3 Bedrooms
- 3 Potential Bedrooms
Utilities
- Central Air
- Heating System Uses Natural Gas
- Lake Michigan Water
Listing and Financial Details
- Senior Tax Exemptions
- Senior Freeze Tax Exemptions
Map
Home Values in the Area
Average Home Value in this Area
Tax History
| Year | Tax Paid | Tax Assessment Tax Assessment Total Assessment is a certain percentage of the fair market value that is determined by local assessors to be the total taxable value of land and additions on the property. | Land | Improvement |
|---|---|---|---|---|
| 2024 | $2,129 | $94,877 | $36,761 | $58,116 |
| 2023 | $2,249 | $86,590 | $33,550 | $53,040 |
| 2022 | $2,588 | $82,460 | $31,950 | $50,510 |
| 2021 | $2,616 | $79,340 | $30,740 | $48,600 |
| 2020 | $2,556 | $77,920 | $30,190 | $47,730 |
| 2019 | $2,634 | $74,550 | $28,880 | $45,670 |
| 2018 | $2,628 | $72,040 | $27,910 | $44,130 |
| 2017 | $2,699 | $69,610 | $26,970 | $42,640 |
| 2016 | $2,742 | $67,090 | $25,990 | $41,100 |
| 2015 | $2,886 | $63,170 | $24,470 | $38,700 |
| 2014 | $2,910 | $60,160 | $23,300 | $36,860 |
| 2013 | $2,847 | $60,310 | $23,360 | $36,950 |
Property History
| Date | Event | Price | List to Sale | Price per Sq Ft |
|---|---|---|---|---|
| 10/09/2025 10/09/25 | Pending | -- | -- | -- |
| 06/04/2025 06/04/25 | For Sale | $890,000 | -- | $533 / Sq Ft |
Purchase History
| Date | Type | Sale Price | Title Company |
|---|---|---|---|
| Interfamily Deed Transfer | -- | Attorneys Ttl Guaranty Fund | |
| Interfamily Deed Transfer | -- | -- |
Source: Midwest Real Estate Data (MRED)
MLS Number: 12357628
APN: 08-03-425-007
- 1002 Ogden Ave
- 916 Lacey Ave
- 1161 Lisle Place
- 1203 Lisle Place
- 1016 Middleton Place Unit 1016
- 1510A Burlington Ave
- 4721 Saint Joseph Creek Rd Unit 5F
- 4711 Saint Joseph Creek Rd Unit 5H
- 1632 Ogden Ave
- 752 Ogden Ave
- 748 Ogden Ave
- 000 Main St
- Lots 002 and 003 Route 53
- 4525 Arbor View Dr
- 4601 Winchester Ave
- 4621 Yender Ave Unit 2
- 1927 Warrenville Rd
- 2019 Middleton Ave
- 6235 Lafond Cir
- 6280 Lee Ct
Ask me questions while you tour the home.
