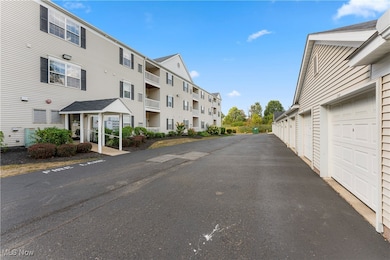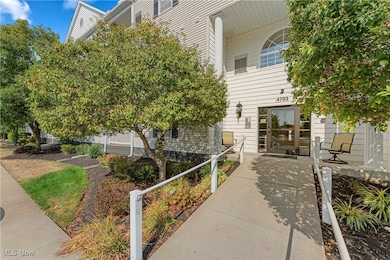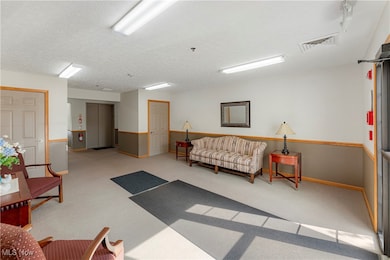4703 Hills And Dales Rd NW Unit 304 Canton, OH 44708
Estimated payment $1,086/month
Highlights
- Popular Property
- Active Adult
- Neighborhood Views
- Fitness Center
- Traditional Architecture
- Covered Patio or Porch
About This Home
Discover easy, carefree living in this beautifully updated 2-bedroom, 2-bath condo in the highly desirable 55+ Terrace Club community! This top-floor unit offers bright, open spaces with a spacious living/dining room that flows to a private balcony — perfect for morning coffee or evening relaxation. The fully applianced kitchen makes meal prep a breeze, and all appliances stay, including washer and dryer, for a true move-in-ready experience. The owner’s suite features a large walk-in closet and private bath, while the second bedroom and full bath provide space for guests or a home office. Enjoy the convenience of elevator access, secure building entry, garage parking, and additional storage. The HOA takes care of exterior maintenance, lawn care, snow removal, trash, water, and more, so you can simply enjoy life. Located minutes from shopping, dining, and highway access, this condo is the perfect blend of comfort, convenience, and community — schedule your showing today!
Listing Agent
Platinum Real Estate Brokerage Email: 330-209-5813, Andrew@TheTinlinTeam.com License #2012002793 Listed on: 10/26/2025

Co-Listing Agent
Platinum Real Estate Brokerage Email: 330-209-5813, Andrew@TheTinlinTeam.com License #2017006283
Open House Schedule
-
Sunday, November 02, 20259:00 to 11:00 am11/2/2025 9:00:00 AM +00:0011/2/2025 11:00:00 AM +00:00Add to Calendar
Property Details
Home Type
- Condominium
Est. Annual Taxes
- $907
Year Built
- Built in 2005
HOA Fees
- $250 Monthly HOA Fees
Parking
- 1 Car Detached Garage
- Garage Door Opener
- Assigned Parking
Home Design
- Traditional Architecture
- Entry on the 3rd floor
- Fiberglass Roof
- Asphalt Roof
- Vinyl Siding
Interior Spaces
- 1,146 Sq Ft Home
- 1-Story Property
- Crown Molding
- Ceiling Fan
- Chandelier
- Awning
- Neighborhood Views
- Laundry in unit
Bedrooms and Bathrooms
- 2 Main Level Bedrooms
- Walk-In Closet
- 2 Full Bathrooms
Accessible Home Design
- Accessible Full Bathroom
- Grip-Accessible Features
- Accessible Approach with Ramp
- Accessible Entrance
Outdoor Features
- Balcony
- Covered Patio or Porch
Utilities
- Forced Air Heating and Cooling System
Listing and Financial Details
- Probate Listing
- Assessor Parcel Number 01702516
Community Details
Overview
- Active Adult
- Association fees include management, insurance, ground maintenance, maintenance structure, parking, recreation facilities, reserve fund, snow removal, security, trash, water
- Terrace Club Condominium Association
- Terrace Club Condo Subdivision
Amenities
- Common Area
Recreation
- Fitness Center
Pet Policy
- Pets Allowed
Map
Home Values in the Area
Average Home Value in this Area
Tax History
| Year | Tax Paid | Tax Assessment Tax Assessment Total Assessment is a certain percentage of the fair market value that is determined by local assessors to be the total taxable value of land and additions on the property. | Land | Improvement |
|---|---|---|---|---|
| 2025 | -- | $32,620 | $5,460 | $27,160 |
| 2024 | -- | $32,620 | $5,460 | $27,160 |
| 2023 | $975 | $29,960 | $6,300 | $23,660 |
| 2022 | $1,402 | $29,960 | $6,300 | $23,660 |
| 2021 | $1,323 | $28,140 | $5,600 | $22,540 |
| 2020 | $1,497 | $28,140 | $5,600 | $22,540 |
| 2019 | $1,437 | $28,140 | $5,600 | $22,540 |
| 2018 | $1,424 | $28,140 | $5,600 | $22,540 |
| 2017 | $1,406 | $26,190 | $6,480 | $19,710 |
| 2016 | $1,411 | $26,190 | $6,480 | $19,710 |
| 2015 | $1,416 | $26,190 | $6,480 | $19,710 |
| 2014 | $1,179 | $21,040 | $4,690 | $16,350 |
| 2013 | $580 | $21,040 | $4,690 | $16,350 |
Property History
| Date | Event | Price | List to Sale | Price per Sq Ft |
|---|---|---|---|---|
| 10/26/2025 10/26/25 | For Sale | $144,900 | -- | $126 / Sq Ft |
Purchase History
| Date | Type | Sale Price | Title Company |
|---|---|---|---|
| Warranty Deed | $116,000 | None Listed On Document | |
| Survivorship Deed | $112,000 | None Available |
Source: MLS Now
MLS Number: 5167519
APN: 01702516
- 2887 Charing Cross Rd NW
- 3945 Arbor Creek Ave NW
- 4579 Morgate Cir NW
- 4581 Morgate Cir NW
- 4543 Saint James Cir NW Unit 258
- 2622 Glenmont Rd NW
- 2818 Marlin Ave NW
- 3878 36th St NW
- VL 38th St NW
- 2742 Dunkeith Dr NW
- 0 Dunkeith Dr NW Unit 5083845
- 4263 Belden Greens Cir NW
- 3650 Overhill Dr NW
- 4549 20th St NW
- 3538 Overhill Dr NW
- 0 Hills And Dales Rd NW Unit 5138797
- 2421 Brentwood Rd NW
- 2524 Ridgedale Ave NW
- 5433 Cinderford St NW
- 3431 Enfield Ave NW
- 2740 Shaftesbury Dr NW
- 4171 Foxhaven Ave NW
- 2601 Woodlawn Cir NW
- 2440 Whipple Ave NW
- 4389 Belden Greens Cir NW
- 2016 Woodlawn Ave NW Unit 9
- 2010 Woodlawn Ave NW Unit 9
- 2000 Woodlawn Ave NW Unit 10
- 5186-5208 Everhard Rd NW
- 1804 Woodlawn Ave NW Unit 13
- 4107 Orchard Dale Dr NW Unit 7
- 4107 Orchard Dale Dr NW Unit 4
- 4646 13th St NW
- 4035-4059 Guilford Ave NW
- 4784 South Blvd NW
- 2705 38th St NW
- 2705 38th St NW Unit E
- 6014 Marzilli St NW
- 2615-2703 Blake Ave NW
- 5071 Echoglenn St NW






