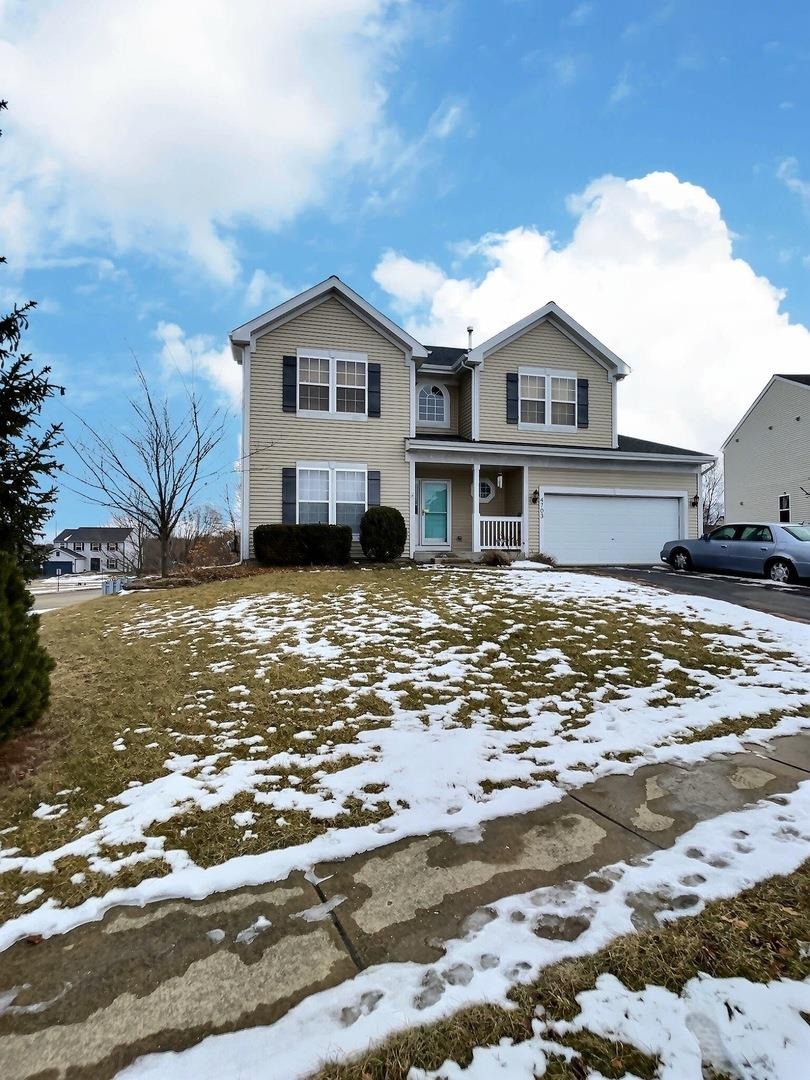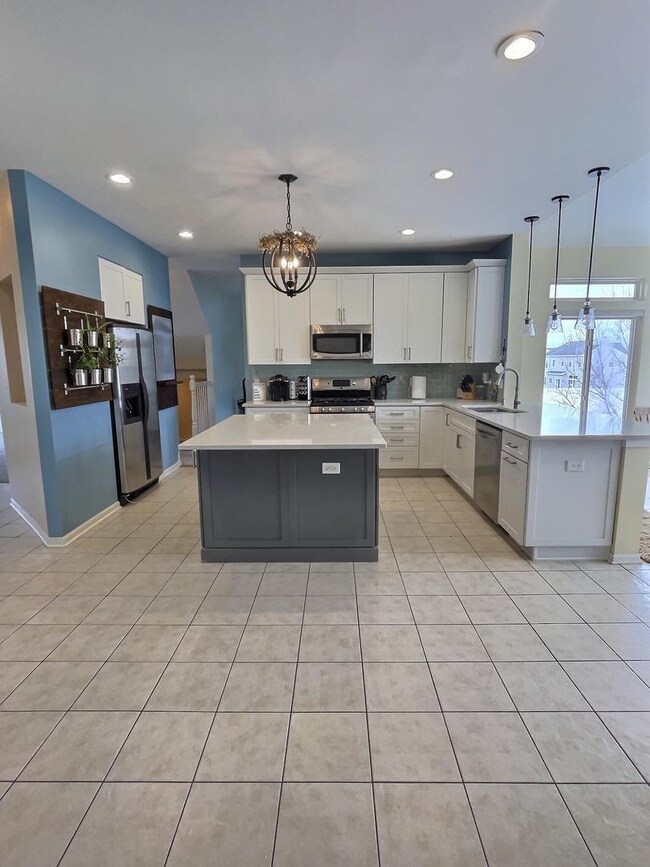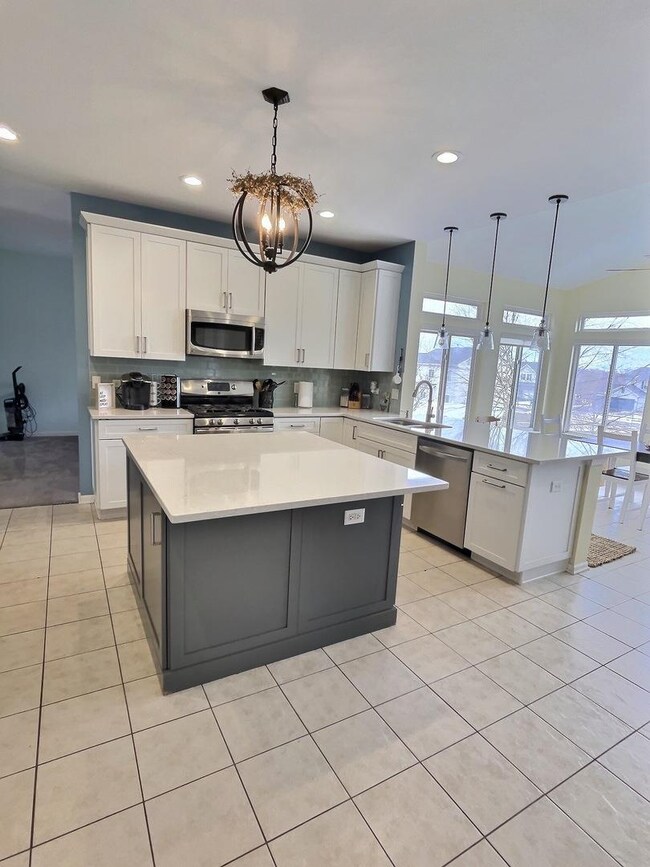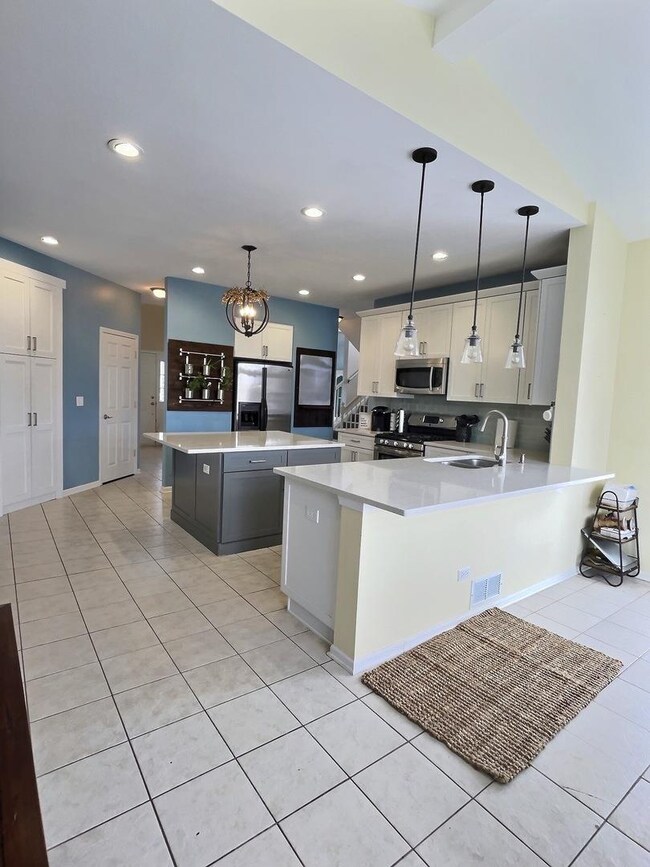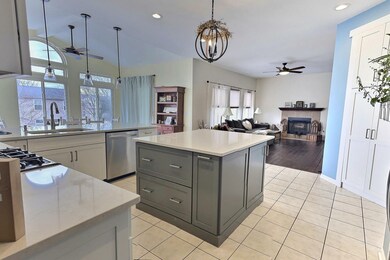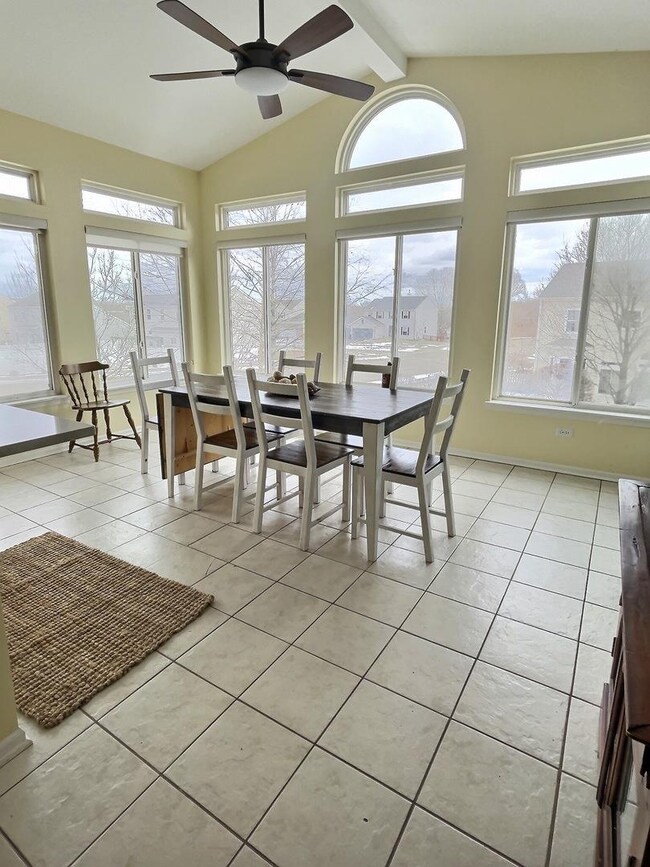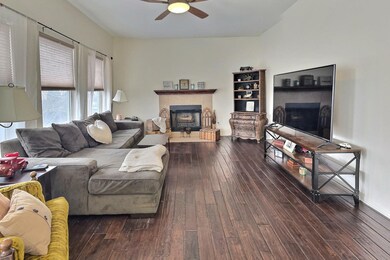
4703 Joyce Ln McHenry, IL 60050
Highlights
- Colonial Architecture
- Landscaped Professionally
- Property is near a park
- McHenry Community High School - Upper Campus Rated A-
- Deck
- 2-minute walk to Shamrock Farm Park
About This Home
As of March 2022Your dream home is here! This amazing updated home has everything you could want! With a renovated kitchen with 42" white shaker cabinets, silestone quartz countertops. and stainless steel appliances all NEW in 2017. The breakfast room with wall to wall windows and a slider that leads to a two story deck for great entertaining. Impressive master bedroom with walk-in closet featuring professionally installed Container Store closet system. Master bath UPDATED in 2018 with dual sinks, soaking tub & separate shower. 3 more bedrooms and an updated full bath on 2nd level. Keep warm by the woodburning fireplace in the family room. The formal dining room which can also be used as an office or toy room and formal living room round out the main level. NEW hardwood flooring and carpet in 2015, HVAC in 2017, ROOF in 2016. Light & bright full finished walk-out basement with full bath and ready for a wet bar or full kitchen. Large, fully-fenced yard on a corner lot. Near schools, parks and the Illinois Prairie Trail and bike path. Property is being sold AS-IS
Home Details
Home Type
- Single Family
Est. Annual Taxes
- $8,628
Year Built
- Built in 2003
Lot Details
- 0.25 Acre Lot
- Fenced Yard
- Landscaped Professionally
- Corner Lot
- Paved or Partially Paved Lot
HOA Fees
- $4 Monthly HOA Fees
Parking
- 2 Car Attached Garage
- Garage Transmitter
- Garage Door Opener
- Driveway
- Parking Included in Price
Home Design
- Colonial Architecture
- Asphalt Roof
- Vinyl Siding
- Concrete Perimeter Foundation
Interior Spaces
- 2,529 Sq Ft Home
- 2-Story Property
- Vaulted Ceiling
- Ceiling Fan
- Wood Burning Fireplace
- Fireplace With Gas Starter
- Entrance Foyer
- Family Room with Fireplace
- Living Room
- Formal Dining Room
- Unfinished Attic
Kitchen
- Range
- Microwave
- Dishwasher
- Stainless Steel Appliances
- Disposal
Flooring
- Wood
- Laminate
Bedrooms and Bathrooms
- 4 Bedrooms
- 4 Potential Bedrooms
- Dual Sinks
- Soaking Tub
- Separate Shower
Laundry
- Laundry Room
- Dryer
- Washer
Finished Basement
- Walk-Out Basement
- Basement Fills Entire Space Under The House
- Sump Pump
- Finished Basement Bathroom
Home Security
- Storm Screens
- Carbon Monoxide Detectors
Outdoor Features
- Deck
- Brick Porch or Patio
Schools
- Riverwood Elementary School
- Parkland Middle School
Utilities
- Forced Air Heating and Cooling System
- Humidifier
- Heating System Uses Natural Gas
- Water Softener is Owned
- Satellite Dish
- Cable TV Available
Additional Features
- Air Purifier
- Property is near a park
Community Details
- Association fees include insurance
- Secretary Association, Phone Number (555) 123-4567
- Park Ridge Estates Subdivision, Williamsburg Floorplan
- Property managed by Park Ridge Estates
Listing and Financial Details
- Homeowner Tax Exemptions
Ownership History
Purchase Details
Home Financials for this Owner
Home Financials are based on the most recent Mortgage that was taken out on this home.Purchase Details
Home Financials for this Owner
Home Financials are based on the most recent Mortgage that was taken out on this home.Purchase Details
Home Financials for this Owner
Home Financials are based on the most recent Mortgage that was taken out on this home.Similar Homes in McHenry, IL
Home Values in the Area
Average Home Value in this Area
Purchase History
| Date | Type | Sale Price | Title Company |
|---|---|---|---|
| Warranty Deed | $365,000 | Fidelity National Title | |
| Warranty Deed | $280,000 | Proper Title Llc | |
| Special Warranty Deed | $268,040 | Ticor Title Insurance Co |
Mortgage History
| Date | Status | Loan Amount | Loan Type |
|---|---|---|---|
| Open | $358,388 | FHA | |
| Previous Owner | $274,928 | FHA | |
| Previous Owner | $44,800 | Credit Line Revolving | |
| Previous Owner | $254,638 | Unknown |
Property History
| Date | Event | Price | Change | Sq Ft Price |
|---|---|---|---|---|
| 03/29/2022 03/29/22 | Sold | $365,000 | +1.4% | $144 / Sq Ft |
| 02/13/2022 02/13/22 | Pending | -- | -- | -- |
| 02/11/2022 02/11/22 | For Sale | $360,000 | +28.6% | $142 / Sq Ft |
| 05/24/2018 05/24/18 | Sold | $280,000 | +1.8% | $111 / Sq Ft |
| 04/19/2018 04/19/18 | Pending | -- | -- | -- |
| 04/03/2018 04/03/18 | For Sale | $275,000 | -- | $109 / Sq Ft |
Tax History Compared to Growth
Tax History
| Year | Tax Paid | Tax Assessment Tax Assessment Total Assessment is a certain percentage of the fair market value that is determined by local assessors to be the total taxable value of land and additions on the property. | Land | Improvement |
|---|---|---|---|---|
| 2024 | $9,945 | $125,557 | $17,601 | $107,956 |
| 2023 | $9,652 | $112,486 | $15,769 | $96,717 |
| 2022 | $9,343 | $104,356 | $14,629 | $89,727 |
| 2021 | $8,921 | $97,184 | $13,624 | $83,560 |
| 2020 | $8,628 | $93,133 | $13,056 | $80,077 |
| 2019 | $8,501 | $88,437 | $12,398 | $76,039 |
| 2018 | $9,622 | $89,960 | $12,612 | $77,348 |
| 2017 | $9,258 | $84,430 | $11,837 | $72,593 |
| 2016 | $8,966 | $78,907 | $11,063 | $67,844 |
| 2013 | -- | $65,894 | $11,840 | $54,054 |
Agents Affiliated with this Home
-

Seller's Agent in 2022
Cheryl Arena
eXp Realty
(815) 219-9869
4 in this area
39 Total Sales
-

Buyer's Agent in 2022
David Lempa
RE/MAX Suburban
(847) 533-1918
1 in this area
168 Total Sales
-

Seller's Agent in 2018
Stacey Toibin
eXp Realty
(773) 931-8236
26 Total Sales
Map
Source: Midwest Real Estate Data (MRED)
MLS Number: 11322434
APN: 09-34-381-008
- 404 Kensington Dr
- 4816 W Courtland Trail
- 519 Kresswood Dr Unit 28C
- 5201 W Dartmoor Dr
- 305 S Carriage Trail
- 4716 W Oakwood Dr Unit 2
- 5232 Cobblers Crossing Unit 204
- 5227 Cobblers Crossing
- 5305 Abbey Dr
- 4708 W Northfox Ln Unit 7
- 3717 W High St
- 5403 Abbey Dr
- 0000 Bull Valley Rd
- 5410 W Winding Creek Dr
- 5198 Bull Valley Rd
- 905 N Oakwood Dr
- Lot 48-53 Ridgeview Dr
- 0 Route 31 Rd Unit 10923359
- 316 Brookwood Trail
- 4409 Sussex Dr
