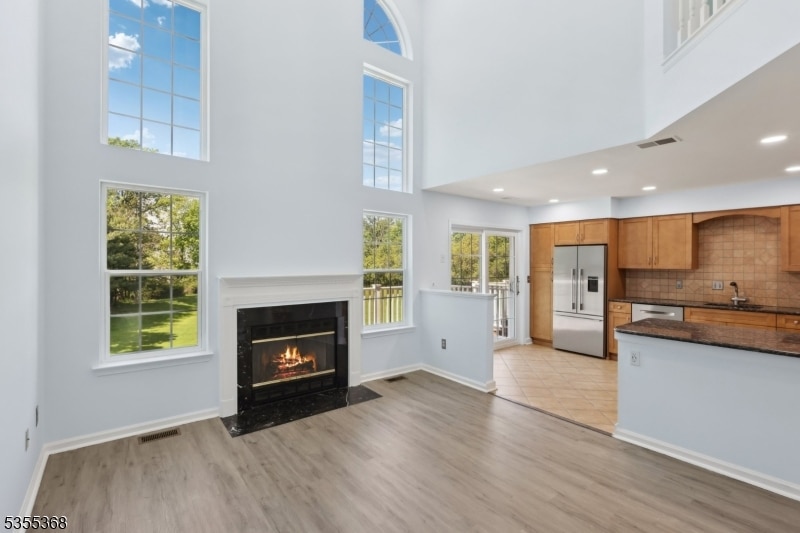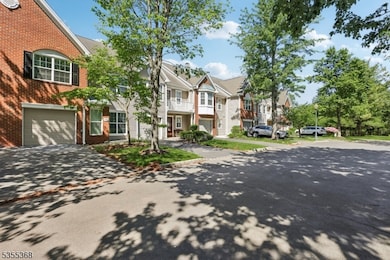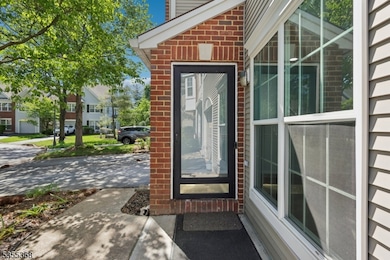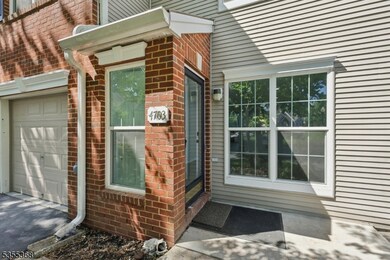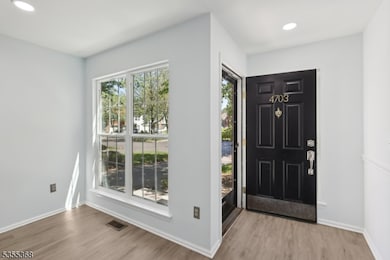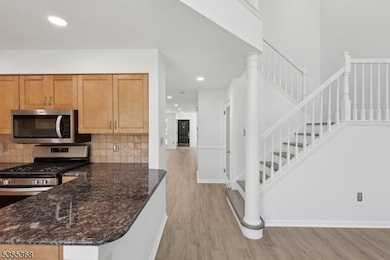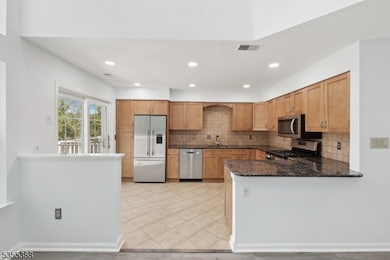4703 Patterson St Unit 47 Bridgewater, NJ 08807
Estimated payment $5,131/month
Highlights
- Private Pool
- Clubhouse
- Recreation Room
- Milltown School Rated A
- Deck
- Cathedral Ceiling
About This Home
Tucked at the end of a peaceful cul-de-sac in the sought-after Glenbrooke community, this beautifully updated 3-bedroom, 2.5-bath, 1-car garage townhome blends comfort, style, and convenience. Step into a light-filled foyer leading to living, dining room an open floor plan with fresh paint, brand-new flooring, recessed lighting, and elegant wood trim. The soaring family room features large windows, scenic views, and a wood-burning fireplace, flowing into an eat-in kitchen with granite counters, stainless steel appliances, pull-out cabinetry, and energy-efficient sliders to a private deck. A cozy breakfast nook, powder room, generous storage, and garage access complete the main level. Upstairs, the primary suite offers cathedral ceilings, dual walk-in closets, and a spa-like bath with jetted tub, double vanity, and glass shower. Two additional bedrooms share a full bath with double sinks, while a second-floor laundry adds ease. The finished walkout basement provides flexible space for an office, media, or fitness room, opening to a patio with tranquil green space and trail access. Enjoy the community pool, tennis and pickleball courts, and playgrounds. Recent upgrades include energy-efficient windows/doors (2021), smart home features, and newer boiler. Minutes to shopping, dining, transit, major highways, and top-rated schools. Low HOA covers roof, landscaping, exterior maintenance, snow removal, power washing, driveway, deck care, waste services - move right in and enjoy.
Townhouse Details
Home Type
- Townhome
Est. Annual Taxes
- $10,629
Year Built
- Built in 1993
Lot Details
- Privacy Fence
HOA Fees
- $350 Monthly HOA Fees
Parking
- 1 Car Direct Access Garage
Home Design
- Vinyl Siding
Interior Spaces
- Cathedral Ceiling
- Ceiling Fan
- Wood Burning Fireplace
- Thermal Windows
- Family Room
- Living Room
- Formal Dining Room
- Home Office
- Recreation Room
- Storage Room
- Utility Room
- Attic Fan
Kitchen
- Eat-In Kitchen
- Breakfast Bar
- Butlers Pantry
- Gas Oven or Range
- Dishwasher
Bedrooms and Bathrooms
- 3 Bedrooms
- Primary bedroom located on second floor
- En-Suite Primary Bedroom
- Walk-In Closet
- Powder Room
- Soaking Tub
- Separate Shower
Laundry
- Laundry Room
- Dryer
Finished Basement
- Walk-Out Basement
- Basement Fills Entire Space Under The House
Home Security
Outdoor Features
- Private Pool
- Deck
- Patio
Schools
- Milltown Elementary School
- Bridg-Rar Middle School
- Bridg-Rar High School
Utilities
- Forced Air Heating and Cooling System
- Underground Utilities
- Standard Electricity
- Gas Water Heater
Listing and Financial Details
- Assessor Parcel Number 2706-00199-0000-04703-0000-
Community Details
Overview
- Association fees include maintenance-common area, maintenance-exterior, snow removal
Amenities
- Clubhouse
Recreation
- Tennis Courts
- Community Pool
Pet Policy
- Limit on the number of pets
Security
- Carbon Monoxide Detectors
- Fire and Smoke Detector
Map
Home Values in the Area
Average Home Value in this Area
Tax History
| Year | Tax Paid | Tax Assessment Tax Assessment Total Assessment is a certain percentage of the fair market value that is determined by local assessors to be the total taxable value of land and additions on the property. | Land | Improvement |
|---|---|---|---|---|
| 2025 | $10,629 | $550,500 | $170,000 | $380,500 |
| 2024 | $10,629 | $544,800 | $170,000 | $374,800 |
| 2023 | $9,792 | $493,300 | $170,000 | $323,300 |
| 2022 | $9,468 | $461,200 | $170,000 | $291,200 |
| 2021 | $8,995 | $434,500 | $160,000 | $274,500 |
| 2020 | $9,021 | $430,800 | $160,000 | $270,800 |
| 2019 | $8,995 | $425,300 | $160,000 | $265,300 |
| 2018 | $8,748 | $414,600 | $160,000 | $254,600 |
| 2017 | $8,332 | $394,500 | $150,000 | $244,500 |
| 2016 | $8,191 | $393,600 | $150,000 | $243,600 |
| 2015 | $8,152 | $391,900 | $150,000 | $241,900 |
| 2014 | $7,759 | $367,400 | $150,000 | $217,400 |
Property History
| Date | Event | Price | List to Sale | Price per Sq Ft | Prior Sale |
|---|---|---|---|---|---|
| 09/27/2025 09/27/25 | For Sale | $739,000 | 0.0% | -- | |
| 09/10/2025 09/10/25 | Price Changed | $4,200 | -6.7% | -- | |
| 08/30/2025 08/30/25 | For Rent | $4,500 | 0.0% | -- | |
| 06/22/2018 06/22/18 | Sold | $475,000 | -2.9% | $251 / Sq Ft | View Prior Sale |
| 05/08/2018 05/08/18 | Pending | -- | -- | -- | |
| 02/28/2018 02/28/18 | For Sale | $489,000 | -- | $258 / Sq Ft |
Purchase History
| Date | Type | Sale Price | Title Company |
|---|---|---|---|
| Bargain Sale Deed | $475,000 | None Available | |
| Deed | $423,000 | None Available |
Mortgage History
| Date | Status | Loan Amount | Loan Type |
|---|---|---|---|
| Open | $451,250 | New Conventional | |
| Previous Owner | $380,700 | Purchase Money Mortgage |
Source: Garden State MLS
MLS Number: 3989451
APN: 06-00199-0000-04703
- 4006 Riddle Ct
- 4101 Dilts Ln
- 405 Porter Way W
- 48 Reinhart Way
- 67 Shaffer Rd
- 43 Wexford Way
- 19 Craft Farm Dr
- 2008 Ackmen Ct
- 501 Reading Cir
- 2103 Vroom Dr
- 3803 Vroom Dr
- 507 Dunn Cir
- 3705 Vroom Dr Unit 3705
- 2706 Pinhorn Dr
- 6 Cardinal Way
- 2104 Doolittle Dr
- 3214 Winder Dr
- 351 Route 28
- 3603 Holman Ct
- 319 Hannah Way
- 4503 Patterson St Unit 45C
- 3509 French Dr Unit 9
- 1506 Pinhorn Dr
- 604 Bayley Ct Unit 6D
- 1601 Vroom Dr
- 608 Dunn Cir
- 502 Dunn Cir
- 3207 Winder Dr
- 3705 Pinhorn Dr Unit E
- 1101 Doolittle Dr
- 119 Williamson Ct
- 530 U S 22
- 580 State Route 28
- 85 Ivy Ln
- 423 Country Club Rd
- 190 Oak St
- 183 Milltown Rd
- 925 Us 202
- 480 Garretson Rd
- 69 Cedar Grove Rd
