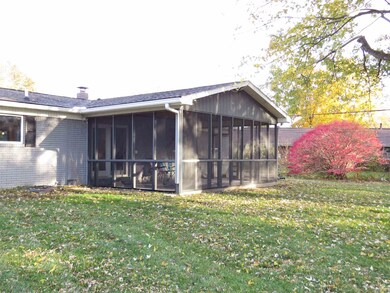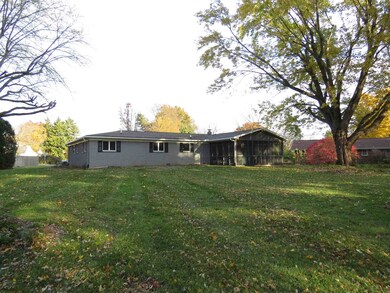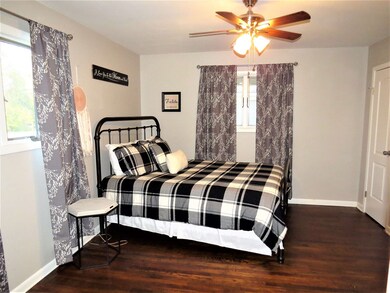4703 Pavalion Dr Kokomo, IN 46901
Estimated Value: $240,000 - $297,000
Highlights
- Open Floorplan
- Backs to Open Ground
- Stone Countertops
- Northwestern Senior High School Rated 10
- Wood Flooring
- Screened Porch
About This Home
As of February 2019Exquisite describes this gorgeous 4-5 bedroom, 2.5 bath brick home that offers an open concept feel nestled on .67 acre, park-like lot! The very spacious living room presents hardwood flooring and opens to the kitchen and dining room. Kitchen is applianced with an island, stunning granite countertops, tiled backsplash, and a view of the backyard. Master suite includes a walk-in closet and a private bath with dual vanity and a tiled tub/shower combo. Mud room is a bonus with laundry area and half bath. Enjoy your evenings and entertaining in your screened-in porch with vaulted ceiling. Other features/upgrades: crown molding throughout most of home, HVAC/Water Heater/Well Pump/Water Softener/Paint/Fixtures all new within last year, insulated 2 car garage. Come take a look at this adorably, updated home!
Home Details
Home Type
- Single Family
Est. Annual Taxes
- $463
Year Built
- Built in 1964
Lot Details
- 0.67 Acre Lot
- Lot Dimensions are 112 x 203
- Backs to Open Ground
- Rural Setting
- Landscaped
- Level Lot
Parking
- 2 Car Attached Garage
- Driveway
Home Design
- Brick Exterior Construction
- Slab Foundation
Interior Spaces
- 1,748 Sq Ft Home
- 1-Story Property
- Open Floorplan
- Crown Molding
- Ceiling Fan
- Screened Porch
- Crawl Space
Kitchen
- Eat-In Kitchen
- Kitchen Island
- Stone Countertops
Flooring
- Wood
- Carpet
- Tile
Bedrooms and Bathrooms
- 4 Bedrooms
- Walk-In Closet
Utilities
- Forced Air Heating and Cooling System
- Heating System Uses Gas
- Private Company Owned Well
- Well
- Septic System
- Cable TV Available
Listing and Financial Details
- Assessor Parcel Number 34-04-27-377-011.000-022
Ownership History
Purchase Details
Home Financials for this Owner
Home Financials are based on the most recent Mortgage that was taken out on this home.Purchase Details
Home Financials for this Owner
Home Financials are based on the most recent Mortgage that was taken out on this home.Purchase Details
Home Values in the Area
Average Home Value in this Area
Purchase History
| Date | Buyer | Sale Price | Title Company |
|---|---|---|---|
| Mitchell Wild R | $170,000 | Attorney Only | |
| Wild Mitchell R | $170,000 | Maugans J Conrad | |
| Sewell Sharon E | $75,100 | -- | |
| Matawin | $75,000 | Manley Deas Kochalski Llc |
Mortgage History
| Date | Status | Borrower | Loan Amount |
|---|---|---|---|
| Open | Wild Mitchell R | $164,900 | |
| Closed | Mitchell Wild R | $164,900 |
Property History
| Date | Event | Price | List to Sale | Price per Sq Ft | Prior Sale |
|---|---|---|---|---|---|
| 02/07/2019 02/07/19 | Sold | $170,000 | -5.5% | $97 / Sq Ft | |
| 01/01/2019 01/01/19 | Pending | -- | -- | -- | |
| 11/08/2018 11/08/18 | For Sale | $179,900 | +157.4% | $103 / Sq Ft | |
| 05/03/2017 05/03/17 | Sold | $69,900 | 0.0% | $40 / Sq Ft | View Prior Sale |
| 04/11/2017 04/11/17 | Pending | -- | -- | -- | |
| 04/03/2017 04/03/17 | For Sale | $69,900 | -- | $40 / Sq Ft |
Tax History Compared to Growth
Tax History
| Year | Tax Paid | Tax Assessment Tax Assessment Total Assessment is a certain percentage of the fair market value that is determined by local assessors to be the total taxable value of land and additions on the property. | Land | Improvement |
|---|---|---|---|---|
| 2024 | $1,364 | $221,800 | $25,400 | $196,400 |
| 2022 | $1,429 | $201,500 | $25,400 | $176,100 |
| 2021 | $1,061 | $164,600 | $22,800 | $141,800 |
| 2020 | $813 | $146,200 | $22,800 | $123,400 |
| 2019 | $597 | $124,000 | $22,800 | $101,200 |
| 2018 | $667 | $124,000 | $22,800 | $101,200 |
| 2017 | $463 | $93,600 | $21,600 | $72,000 |
| 2016 | $1,622 | $89,300 | $21,600 | $67,700 |
| 2014 | $1,664 | $97,100 | $21,600 | $75,500 |
| 2013 | $1,450 | $95,400 | $21,600 | $73,800 |
Map
Source: Indiana Regional MLS
MLS Number: 201849993
APN: 34-04-27-377-011.000-022
- 4048 E 00 Ns
- 1911 E 100 N
- 4876 E 50 N
- 4529 E 00 North S
- 407 S 400 E
- 2050 Bent Creek Rd
- 2605 E Markland Ave
- 1149 Emery St
- 2477 Schick Dr
- 250 S 150 St W
- 2222 N 100 E
- 2131 Olds Dr
- 1505 S Goyer Rd
- 2118 Chevy Ct
- 1501 Cadillac Dr E
- 416 N Calumet St
- 1441 E Monroe St
- 1220 Meadowbrook Dr
- 0 E North St Unit 202503483
- 0 E North St Unit MBR22049710






