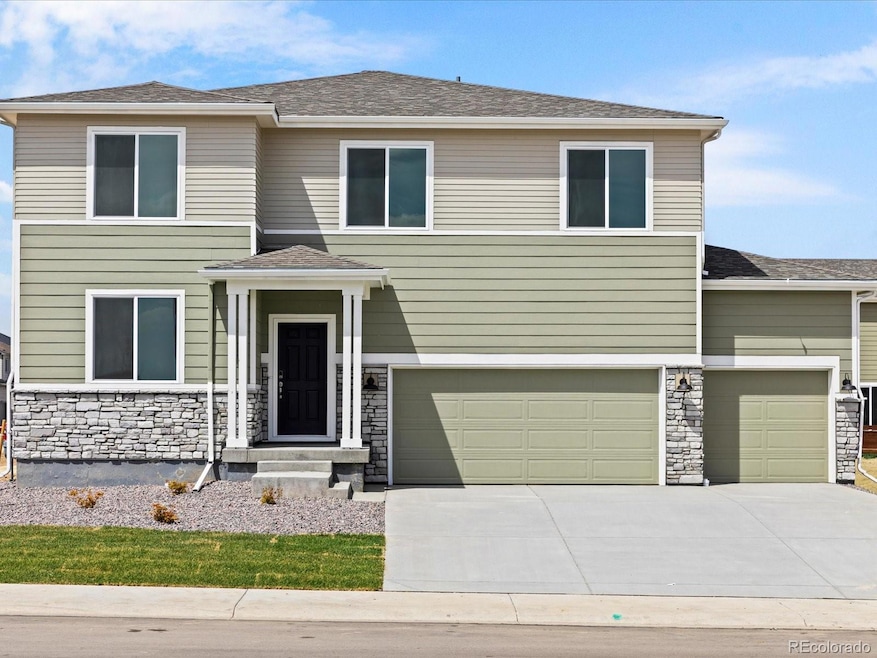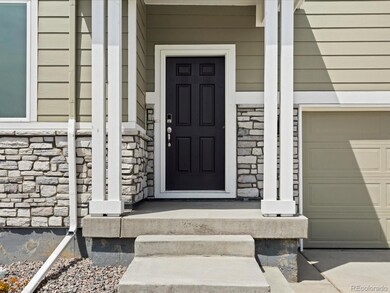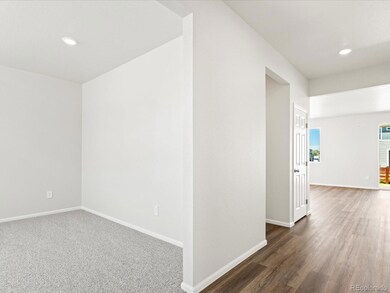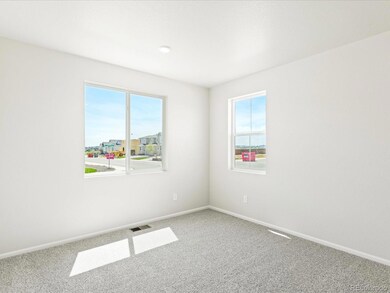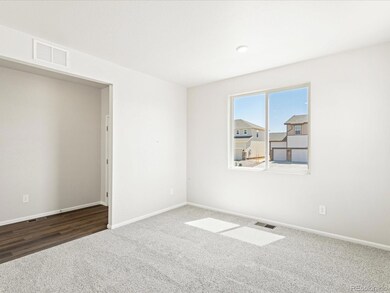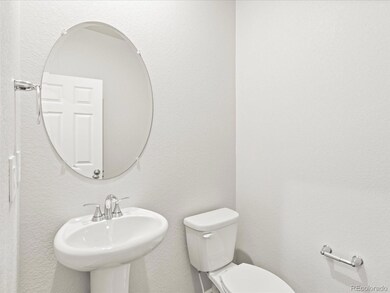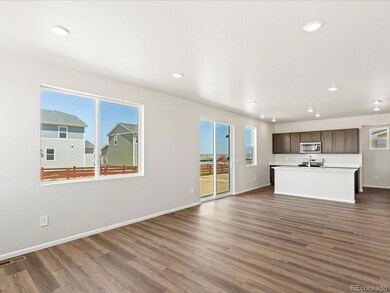4703 Rabbitbrush St Johnstown, CO 80534
Estimated payment $3,234/month
Highlights
- New Construction
- Open Floorplan
- Loft
- Primary Bedroom Suite
- Mountain Contemporary Architecture
- Corner Lot
About This Home
Welcome to the Chatfield — a thoughtfully designed two-story home that blends comfort, functionality, and style. As you step inside, you're greeted by a versatile flex space at the front of the home, ideal for a private home office or a cozy reading nook. The layout flows seamlessly into the expansive great room, creating an inviting atmosphere for both relaxing and entertaining. With four spacious bedrooms, this home offers plenty of room for the whole family. The primary suite provides a peaceful retreat, while the additional bedrooms are perfect for children, guests, or even a hobby room. The open-concept kitchen and dining area are designed for connection, making mealtime and gatherings effortless. A three-bay garage offers ample storage and parking, and the home's thoughtful layout includes two full bathrooms and a convenient half bath. Whether you're hosting friends or enjoying quiet evenings in, the Chatfield delivers the space and flexibility to fit your lifestyle. Meritage Homes is known for quality construction, innovative design, and exceptional energy efficiency—thanks to features like advanced spray foam insulation. With transparent, all-inclusive pricing, every home includes appliances, blinds, and designer upgrades, ensuring a truly move-in ready experience that reflects our commitment to excellence and sustainability. Revere at Johnstown is nestled in the foothills of the Rocky Mountains, offering abundant outdoor activities including a community playground, open space with walking trails, and picnic areas. Your home extends beyond your front door—connect with neighbors and enjoy unique features like a park, picnic tables, playground, and trails. Plus, with easy access to I-25, you're perfectly positioned for both daily commutes and weekend getaways.
Listing Agent
Kerrie A. Young (Independent) Brokerage Email: Denver.contact@meritagehomes.com,303-357-3011 License #1302165 Listed on: 09/18/2025
Home Details
Home Type
- Single Family
Est. Annual Taxes
- $5,376
Year Built
- Built in 2024 | New Construction
Lot Details
- 6,952 Sq Ft Lot
- South Facing Home
- Corner Lot
HOA Fees
- $50 Monthly HOA Fees
Home Design
- Mountain Contemporary Architecture
- Brick Exterior Construction
- Slab Foundation
- Frame Construction
- Composition Roof
- Cement Siding
- Concrete Block And Stucco Construction
Interior Spaces
- 2,562 Sq Ft Home
- 2-Story Property
- Open Floorplan
- Wired For Data
- Double Pane Windows
- Window Treatments
- Great Room
- Dining Room
- Loft
- Bonus Room
Kitchen
- Eat-In Kitchen
- Range
- Microwave
- Dishwasher
- Kitchen Island
- Quartz Countertops
- Disposal
Flooring
- Carpet
- Tile
- Vinyl
Bedrooms and Bathrooms
- 3 Bedrooms
- Primary Bedroom Suite
- Walk-In Closet
Laundry
- Laundry Room
- Dryer
- Washer
Basement
- Sump Pump
- Crawl Space
Home Security
- Smart Locks
- Smart Thermostat
- Fire and Smoke Detector
Parking
- 3 Parking Spaces
- 3 Carport Spaces
- Dry Walled Garage
- Paved Parking
Eco-Friendly Details
- Energy-Efficient Appliances
- Energy-Efficient Construction
- Energy-Efficient HVAC
- Energy-Efficient Insulation
- Energy-Efficient Thermostat
- Smoke Free Home
Outdoor Features
- Front Porch
Schools
- Elwell Elementary School
- Milliken Middle School
- Roosevelt High School
Utilities
- Forced Air Heating and Cooling System
- Heating System Uses Natural Gas
- 110 Volts
- Natural Gas Connected
- High Speed Internet
- Phone Available
- Cable TV Available
Community Details
- Advance HOA Management Association, Phone Number (303) 482-2213
- Built by Meritage Homes
- Revere At Johnstown Subdivision, Chatfield Floorplan
Listing and Financial Details
- Assessor Parcel Number R8973522
Map
Home Values in the Area
Average Home Value in this Area
Tax History
| Year | Tax Paid | Tax Assessment Tax Assessment Total Assessment is a certain percentage of the fair market value that is determined by local assessors to be the total taxable value of land and additions on the property. | Land | Improvement |
|---|---|---|---|---|
| 2025 | $897 | $16,520 | $16,520 | -- |
| 2024 | $897 | $16,520 | $16,520 | -- |
| 2023 | $857 | $5,930 | $5,930 | $0 |
| 2022 | $11 | $40 | $40 | $0 |
| 2021 | $13 | $50 | $50 | $0 |
Property History
| Date | Event | Price | List to Sale | Price per Sq Ft |
|---|---|---|---|---|
| 10/11/2025 10/11/25 | Price Changed | $518,990 | -0.8% | $203 / Sq Ft |
| 04/01/2025 04/01/25 | For Sale | $522,990 | -- | $204 / Sq Ft |
Source: REcolorado®
MLS Number: 8382261
APN: R8973522
- 4704 Sugarcane St
- 4694 Sugarcane St
- 4704 Rabbitbrush St
- 4684 Sugarcane St
- 4673 Rabbitbrush St
- 4684 Rabbitbrush St
- 4674 Sugarcane St
- The Pagosa Plan at Revere at Johnstown
- The Chatfield Plan at Revere at Johnstown
- The Monarch Plan at Revere at Johnstown
- The Dillon Plan at Revere at Johnstown
- 4664 Sugarcane St
- 4722 Combine Ln
- 4701 Sunsplash Way
- 4728 Combine Ln
- 4681 Sunsplash Way
- 4692 Combine Ln
- 4680 Combine Ln
- 4721 Combine Ln
- 4709 Combine Ln
- 4155 Carson
- 4281 Amanda Dr
- 4155 Carson Ln Unit 45-312.1412089
- 4155 Carson Ln Unit 65-221.1412090
- 4155 Carson Ln Unit 45-203.1412085
- 2530 Bearberry Ln
- 3423 Rosewood Ln
- 5070 Exposition Dr
- 5150 Ronald Reagan Blvd Unit 1314.1411591
- 5150 Ronald Reagan Blvd Unit 2223.1408049
- 5150 Ronald Reagan Blvd Unit 2304.1411587
- 5150 Ronald Reagan Blvd Unit 1112.1408052
- 5150 Ronald Reagan Blvd Unit 2214.1411590
- 5150 Ronald Reagan Blvd Unit 1316.1408053
- 5150 Ronald Reagan Blvd
- 5150 Ronald Reagan Blvd Unit 2316.1411588
- 5150 Ronald Reagan Blvd Unit 2201.1408051
- 5150 Ronald Reagan Blvd Unit 1308.1411589
- 4430 Ronald Reagan Blvd
- 4590 Trade St
