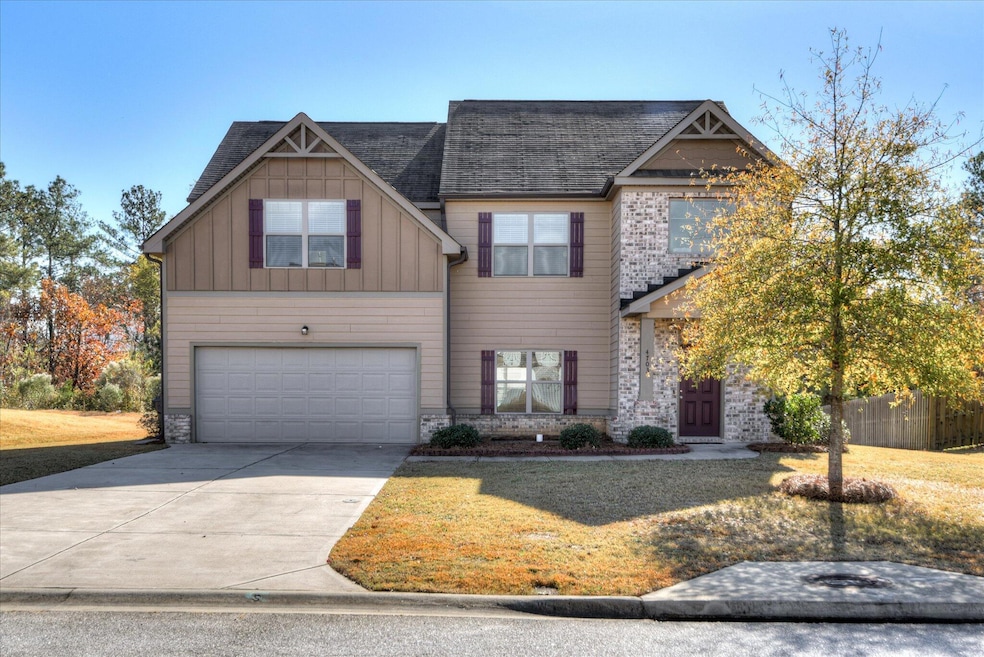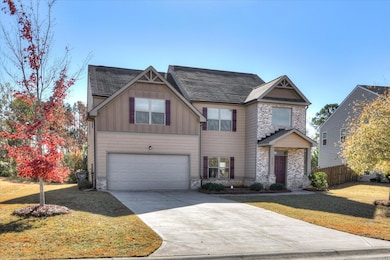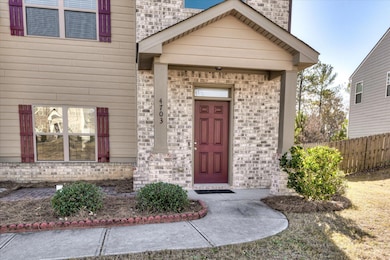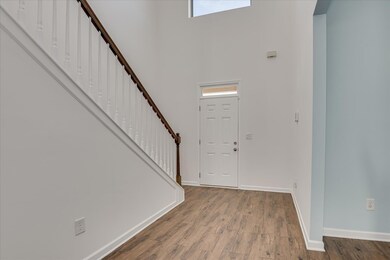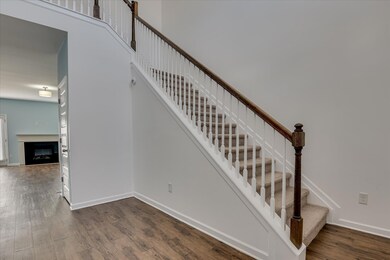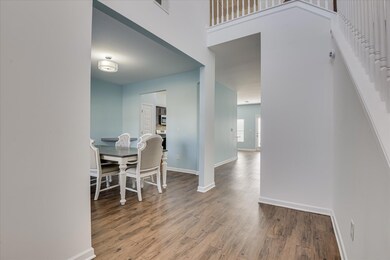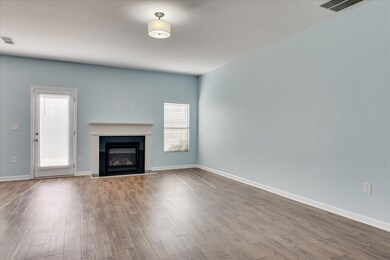Estimated payment $2,328/month
Highlights
- Wood Flooring
- Main Floor Bedroom
- Covered Patio or Porch
- Lewiston Elementary School Rated A
- Community Pool
- Breakfast Room
About This Home
Welcome to this inviting 5-bedroom, 3-bathroom home located in a highly desirable Evans neighborhood. With plenty of space and a thoughtful layout, it's a great fit for everyday living and entertaining.The main level includes a guest bedroom and full bathroom, offering convenience for visitors or flexible use as a home office. You'll also find a formal dining room for gatherings and a comfortable breakfast nook just off the kitchen.The kitchen features a gas stovetop, ample cabinet space, and easy flow into the main living area. Upstairs, the remaining bedrooms are well-sized, including a spacious primary suite.A 2-car garage provides extra storage and parking. Located close to top-rated schools, parks, and local shopping, this home offers both comfort and convenience in one of Evans' most sought-after areas.Schedule a tour and see what makes this property such a great opportunity!
Home Details
Home Type
- Single Family
Est. Annual Taxes
- $3,309
Year Built
- Built in 2018
Lot Details
- 0.37 Acre Lot
- Landscaped
- Front and Back Yard Sprinklers
HOA Fees
- $46 Monthly HOA Fees
Parking
- Attached Garage
Home Design
- Brick Exterior Construction
- Slab Foundation
- Composition Roof
- HardiePlank Type
Interior Spaces
- 2,677 Sq Ft Home
- 2-Story Property
- Ceiling Fan
- Gas Log Fireplace
- Blinds
- Entrance Foyer
- Great Room with Fireplace
- Living Room
- Dining Room
- Pull Down Stairs to Attic
- Fire and Smoke Detector
- Washer and Electric Dryer Hookup
Kitchen
- Breakfast Room
- Eat-In Kitchen
- Gas Range
- Built-In Microwave
- Dishwasher
Flooring
- Wood
- Carpet
- Vinyl
Bedrooms and Bathrooms
- 5 Bedrooms
- Main Floor Bedroom
- Primary Bedroom Upstairs
- Walk-In Closet
- 3 Full Bathrooms
Outdoor Features
- Covered Patio or Porch
- Stoop
Schools
- Lewiston Elementary School
- Evans Middle School
- Evans High School
Utilities
- Forced Air Heating and Cooling System
- Heating System Uses Natural Gas
- Cable TV Available
Listing and Financial Details
- Assessor Parcel Number 0601480
Community Details
Overview
- Southwind Village Subdivision
Recreation
- Community Pool
Map
Home Values in the Area
Average Home Value in this Area
Tax History
| Year | Tax Paid | Tax Assessment Tax Assessment Total Assessment is a certain percentage of the fair market value that is determined by local assessors to be the total taxable value of land and additions on the property. | Land | Improvement |
|---|---|---|---|---|
| 2025 | $3,309 | $136,292 | $25,644 | $110,648 |
| 2024 | $3,305 | $129,945 | $25,644 | $104,301 |
| 2023 | $3,305 | $135,170 | $24,834 | $110,336 |
| 2022 | $3,045 | $114,967 | $22,584 | $92,383 |
| 2021 | $2,788 | $100,399 | $20,604 | $79,795 |
| 2020 | $2,633 | $94,882 | $18,714 | $76,168 |
| 2019 | $2,600 | $93,700 | $17,994 | $75,706 |
| 2018 | $439 | $15,760 | $15,760 | $0 |
| 2017 | $0 | $0 | $0 | $0 |
Property History
| Date | Event | Price | List to Sale | Price per Sq Ft | Prior Sale |
|---|---|---|---|---|---|
| 11/20/2025 11/20/25 | For Sale | $379,900 | +10.4% | $142 / Sq Ft | |
| 02/23/2024 02/23/24 | Sold | $344,000 | +1.2% | $129 / Sq Ft | View Prior Sale |
| 01/12/2024 01/12/24 | Price Changed | $340,000 | -2.9% | $127 / Sq Ft | |
| 12/06/2023 12/06/23 | Price Changed | $350,000 | -1.7% | $131 / Sq Ft | |
| 11/15/2023 11/15/23 | Price Changed | $356,000 | -2.5% | $133 / Sq Ft | |
| 10/16/2023 10/16/23 | Price Changed | $365,000 | -2.7% | $136 / Sq Ft | |
| 10/05/2023 10/05/23 | For Sale | $375,000 | +5.6% | $140 / Sq Ft | |
| 08/02/2022 08/02/22 | Sold | $355,000 | +1.4% | $130 / Sq Ft | View Prior Sale |
| 07/03/2022 07/03/22 | Pending | -- | -- | -- | |
| 06/17/2022 06/17/22 | For Sale | $350,000 | +46.6% | $128 / Sq Ft | |
| 05/30/2018 05/30/18 | Sold | $238,825 | 0.0% | $87 / Sq Ft | View Prior Sale |
| 04/28/2018 04/28/18 | Pending | -- | -- | -- | |
| 03/05/2018 03/05/18 | For Sale | $238,935 | -- | $87 / Sq Ft |
Purchase History
| Date | Type | Sale Price | Title Company |
|---|---|---|---|
| Limited Warranty Deed | $344,000 | -- | |
| Warranty Deed | $355,000 | -- | |
| Warranty Deed | $238,825 | -- | |
| Warranty Deed | $1,040,000 | -- |
Mortgage History
| Date | Status | Loan Amount | Loan Type |
|---|---|---|---|
| Open | $344,000 | New Conventional | |
| Previous Owner | $284,000 | New Conventional | |
| Previous Owner | $191,060 | New Conventional |
Source: REALTORS® of Greater Augusta
MLS Number: 549504
APN: 060-1480
- 4704 Southwind Rd
- 329 Streamsong Rd
- 117 Ellerston Dr
- 2214 Fossil Trace Ln
- Elle Plan at Southwind Village
- 125 Ellerston Dr
- Halton Plan at Southwind Village
- 2215 Fossil Trace Ln
- Elston Plan at Southwind Village
- 327 Streamsong Rd
- Mansfield Plan at Southwind Village
- Hayden Plan at Southwind Village
- 123 Ellerston Dr
- 140 Ellerston Dr
- 130 Ellerston Dr
- 321 Streamsong Rd
- 344 Streamsong Rd
- 336 Streamsong Rd
- 2218 Fossil Trace Ln
- 2132 Fothergill Dr
- 4632 Southwind Rd
- 108 Blazing Creek Ct
- 233 Asa Way
- 2476 Sunflower Dr
- 992 Watermark Dr
- 781 Bridgewater Dr
- 752 Whitney Pass
- 627 Burgamy Pass
- 4025 Dr
- 3019 Kilknockie Dr
- 1204 Berkley Hills Pass
- 5798 Whispering Pines Way
- 2092 Glenn Falls
- 508 Ernestine Falls
- 1118 Windwood St
- 5814 Whispering Pines Way
- 306 Lochleven Ct
- 657 Tree Top Trail
- 5140 Wells Dr
- 1889 Long Creek Falls
