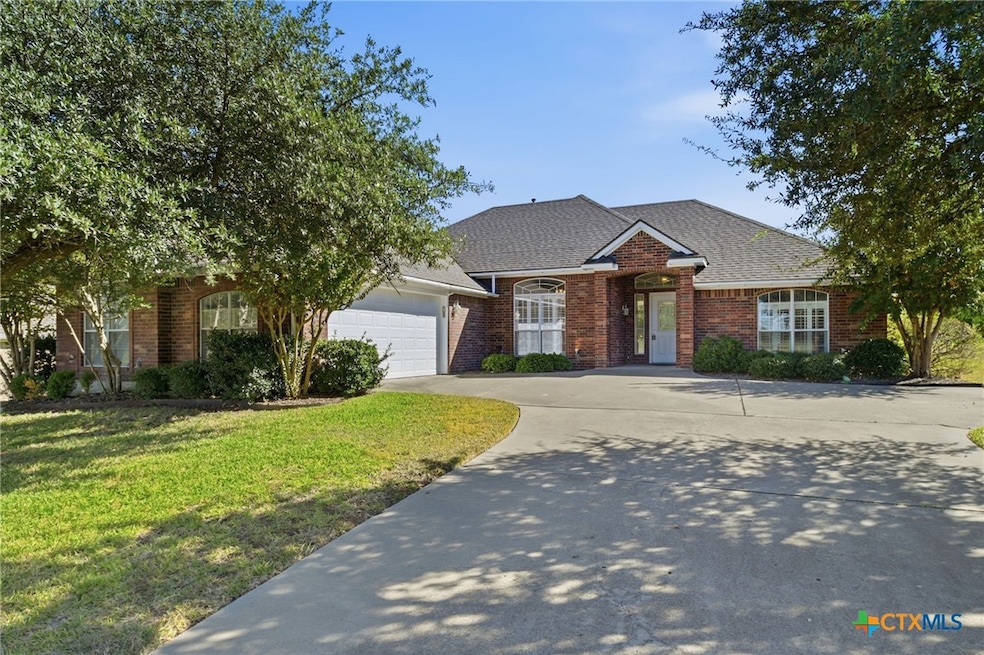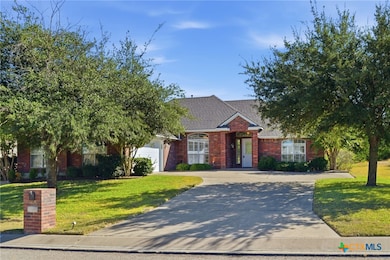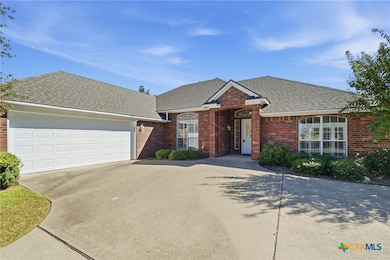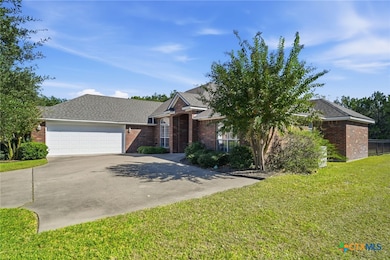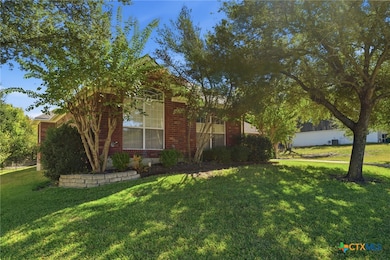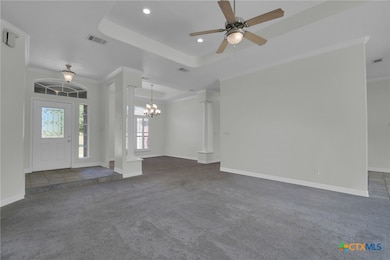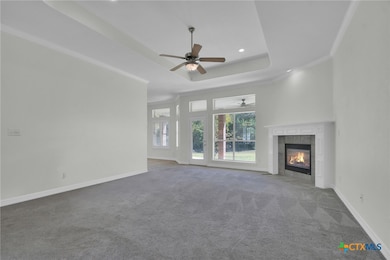4703 Sunflower Ln Temple, TX 76502
West Temple NeighborhoodEstimated payment $2,704/month
Highlights
- Fitness Center
- Open Floorplan
- Traditional Architecture
- Outdoor Pool
- Mature Trees
- High Ceiling
About This Home
Situated in the highly desirable Wildflower Country Club community, this charming Temple home is ready for your personal touch. Set on a generous lot, it features an inviting open floor plan filled with natural light and soft, neutral finishes that create a warm, welcoming atmosphere. The spacious primary suite includes an ensuite bath with dual vanities, a relaxing garden tub, and a separate walk-in shower. Outside, enjoy a beautifully landscaped yard, a roomy covered patio ideal for outdoor gatherings, full gutters, and a curved driveway leading to a side-entry garage. The backyard offers added seclusion with its green space backdrop. Membership at Wildflower Country Club is paid separately and provides access to the golf course, pool, and many additional amenities.
Listing Agent
Epique Realty LLC Brokerage Phone: 512-801-3792 License #0563184 Listed on: 11/01/2025

Home Details
Home Type
- Single Family
Est. Annual Taxes
- $8,687
Year Built
- Built in 2001
Lot Details
- 0.26 Acre Lot
- Wrought Iron Fence
- Back Yard Fenced
- Paved or Partially Paved Lot
- Lot Has A Rolling Slope
- Mature Trees
Parking
- 2 Car Attached Garage
- Single Garage Door
- Garage Door Opener
Home Design
- Traditional Architecture
- Brick Exterior Construction
- Slab Foundation
- Masonry
Interior Spaces
- 2,005 Sq Ft Home
- Property has 1 Level
- Open Floorplan
- Tray Ceiling
- High Ceiling
- Ceiling Fan
- Recessed Lighting
- Chandelier
- Gas Fireplace
- Entrance Foyer
- Living Room with Fireplace
- Formal Dining Room
- Storage
- Inside Utility
Kitchen
- Breakfast Bar
- Gas Range
- Dishwasher
- Laminate Countertops
- Disposal
Flooring
- Carpet
- Ceramic Tile
Bedrooms and Bathrooms
- 3 Bedrooms
- Walk-In Closet
- Double Vanity
- Soaking Tub
- Garden Bath
- Walk-in Shower
Laundry
- Laundry Room
- Sink Near Laundry
- Laundry Tub
- Washer and Electric Dryer Hookup
Home Security
- Security Lights
- Fire and Smoke Detector
Pool
- Outdoor Pool
- Fence Around Pool
- Child Gate Fence
- Diving Board
Utilities
- Central Heating and Cooling System
- Heating System Uses Natural Gas
- Underground Utilities
- Gas Water Heater
- Phone Available
Additional Features
- Porch
- City Lot
Listing and Financial Details
- Legal Lot and Block 4 / 15
- Assessor Parcel Number 123828
- Seller Considering Concessions
Community Details
Overview
- Property has a Home Owners Association
- Wildflower Country Club Ph Subdivision
Recreation
- Sport Court
- Fitness Center
- Community Pool
- Community Spa
Security
- Security Lighting
Map
Home Values in the Area
Average Home Value in this Area
Tax History
| Year | Tax Paid | Tax Assessment Tax Assessment Total Assessment is a certain percentage of the fair market value that is determined by local assessors to be the total taxable value of land and additions on the property. | Land | Improvement |
|---|---|---|---|---|
| 2025 | $2,259 | $371,503 | -- | -- |
| 2024 | $2,259 | $337,730 | -- | -- |
| 2023 | $7,039 | $307,027 | $0 | $0 |
| 2022 | $6,683 | $279,115 | $0 | $0 |
| 2021 | $6,511 | $269,850 | $17,200 | $252,650 |
| 2020 | $6,189 | $230,674 | $17,200 | $213,474 |
| 2019 | $6,129 | $224,245 | $17,200 | $207,045 |
| 2018 | $6,020 | $218,416 | $17,200 | $201,216 |
| 2017 | $5,932 | $216,666 | $17,200 | $199,466 |
| 2016 | $5,676 | $207,322 | $17,200 | $190,122 |
| 2014 | $3,961 | $202,044 | $0 | $0 |
Property History
| Date | Event | Price | List to Sale | Price per Sq Ft |
|---|---|---|---|---|
| 11/01/2025 11/01/25 | For Sale | $375,000 | -- | $187 / Sq Ft |
Purchase History
| Date | Type | Sale Price | Title Company |
|---|---|---|---|
| Special Warranty Deed | -- | None Listed On Document |
Source: Central Texas MLS (CTXMLS)
MLS Number: 594654
APN: 123828
- 4615 Sunflower Ln
- 617 Bluebonnet Ln
- 4503 Sunflower Ln
- 5111 Sunflower Ln
- 4315 Sunflower Ln
- Riviera 2490 Plan at Wildflower Country Club
- Garden 3 Car Plan at Wildflower Country Club
- Wimberley Side Entry Garage Plan at Wildflower Country Club
- Reagan Side Entry Garage Plan at Wildflower Country Club
- Bartlett Side Entry Garage Plan at Wildflower Country Club
- Jackson Side Entry Garage Plan at Wildflower Country Club
- Riviera Front Swing 2450 Plan at Wildflower Country Club
- 4209 Sunflower Ln
- 606 Brazos Dr
- 5304 Sunflower Ln
- 4310 Antelope Trail
- 806 Antelope Trail
- 712 Brazos Dr
- 4202 Ermine Trail
- Newlin Plan at Atascosa Estates - Watermill Collection
- 4512 Sunflower Ln
- 5227 W Adams Ave
- 4118 Ermine Trail
- 931 Antelope Trail
- 4101 W Adams Ave
- 5433 205 Loop
- 1122 Campbellton Dr
- 5801 W Adams Ave
- 3827 Leming Ct
- 1303 Antelope Trail Unit B
- 4102 W Adams Ave
- 4022 Keller Rd Unit B
- 895 Twin Oaks Dr Unit B
- 202 Woodbridge Blvd
- 3007 Antelope Trail
- 3550 SW H K Dodgen Loop
- 3009 Ira Young Dr
- 3000 W Adams Ave
- 3010 Ira Young Dr
- 3311 SW H K Dodgen Loop
