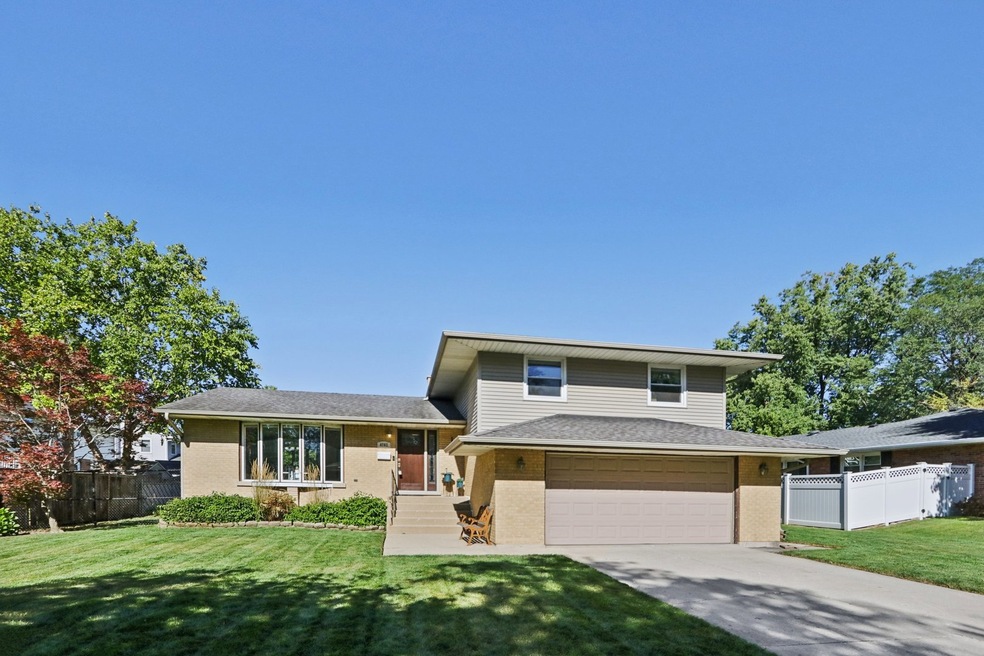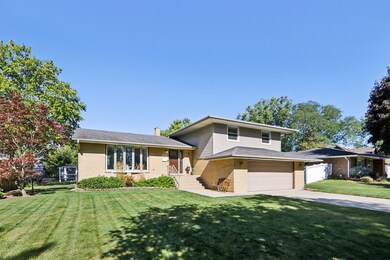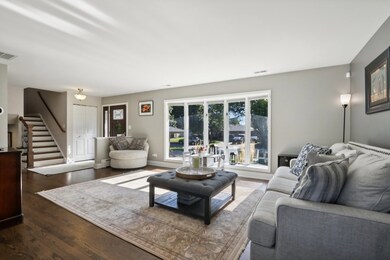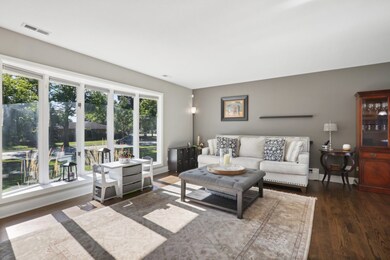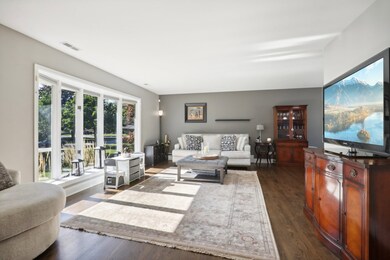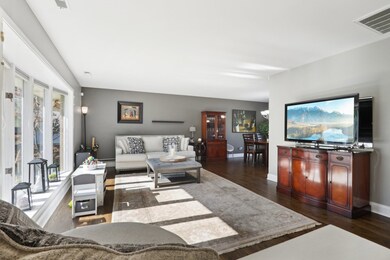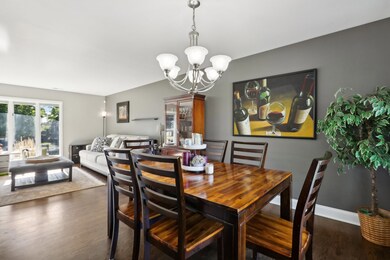
4703 Thorntree Ln Rolling Meadows, IL 60008
Busse Woods NeighborhoodHighlights
- Landscaped Professionally
- Deck
- Recreation Room
- Central Road Elementary School Rated A-
- Property is near a park
- Wood Flooring
About This Home
As of October 2024**Multiple offers received. Highest and best due by 6pm on Sept. 22nd.***Welcome to this stunning updated split level home with a finished sub-basement and a 2 car attached garage ! Over 2080sf here. Modern open layout with gorgeous hardwood floors. Newer kitchen with custom cabinets, stone backsplash, and corian countertops. Large living room features a beautiful bay window and a separate dining room. All three bedrooms are located on the 2nd level. There you will also find a huge updated bath with a separate bathtub and shower. Master bedroom suite features a dream walk-in closet. Lower level family room is super cozy and it features a full bath and a patio door to that perfect fenced in backyard that everybody wants to have. We are not done yet ! The finished sub-basement offers another family room/rec room, lots of storage space, plus laundry room. Updates: Boiler 2018, AC 2019 & 2020, Water heater 2010, Basement Windows 2016, Washer/dryer 2022, Ejector Pump 2017, Shed 2022, Pergola 2017, Landscaping 2020, Custom closets 2020. Fantastic location- close to schools, parks, shopping, restaurants, and transportation !
Last Agent to Sell the Property
Sylwia Chliborob-Pawlak
Redfin Corporation Listed on: 09/04/2024

Last Buyer's Agent
Benjamin Tregoning
Redfin Corporation License #475118019

Home Details
Home Type
- Single Family
Est. Annual Taxes
- $9,227
Year Built
- Built in 1967
Lot Details
- 0.34 Acre Lot
- Fenced Yard
- Landscaped Professionally
- Paved or Partially Paved Lot
- Sprinkler System
Parking
- 2 Car Attached Garage
- Garage Door Opener
- Driveway
- Parking Space is Owned
Home Design
- Split Level with Sub
- Asphalt Roof
- Concrete Perimeter Foundation
Interior Spaces
- 2,089 Sq Ft Home
- Ceiling Fan
- Double Pane Windows
- Drapes & Rods
- Blinds
- Bay Window
- Window Screens
- Family Room
- Combination Dining and Living Room
- Recreation Room
- Unfinished Attic
Kitchen
- Range
- Microwave
- Dishwasher
Flooring
- Wood
- Carpet
Bedrooms and Bathrooms
- 3 Bedrooms
- 3 Potential Bedrooms
- Walk-In Closet
- Bathroom on Main Level
- 2 Full Bathrooms
- Dual Sinks
- Whirlpool Bathtub
- Separate Shower
Laundry
- Laundry Room
- Dryer
- Washer
- Sink Near Laundry
Finished Basement
- Basement Fills Entire Space Under The House
- Sub-Basement
Home Security
- Home Security System
- Storm Screens
- Carbon Monoxide Detectors
Outdoor Features
- Deck
- Patio
Schools
- Willow Bend Elementary School
- Carl Sandburg Middle School
- Rolling Meadows High School
Utilities
- Central Air
- Radiator
- 200+ Amp Service
- Lake Michigan Water
- Satellite Dish
- Cable TV Available
Additional Features
- Air Exchanger
- Property is near a park
Community Details
- Plum Grove Hills Subdivision
Listing and Financial Details
- Homeowner Tax Exemptions
Ownership History
Purchase Details
Home Financials for this Owner
Home Financials are based on the most recent Mortgage that was taken out on this home.Purchase Details
Purchase Details
Home Financials for this Owner
Home Financials are based on the most recent Mortgage that was taken out on this home.Purchase Details
Home Financials for this Owner
Home Financials are based on the most recent Mortgage that was taken out on this home.Purchase Details
Home Financials for this Owner
Home Financials are based on the most recent Mortgage that was taken out on this home.Purchase Details
Home Financials for this Owner
Home Financials are based on the most recent Mortgage that was taken out on this home.Purchase Details
Home Financials for this Owner
Home Financials are based on the most recent Mortgage that was taken out on this home.Similar Homes in the area
Home Values in the Area
Average Home Value in this Area
Purchase History
| Date | Type | Sale Price | Title Company |
|---|---|---|---|
| Warranty Deed | $500,000 | Gmt Title | |
| Interfamily Deed Transfer | -- | None Available | |
| Warranty Deed | $315,000 | None Available | |
| Warranty Deed | $258,000 | None Available | |
| Interfamily Deed Transfer | -- | Residential Title Services | |
| Warranty Deed | $328,000 | Cti | |
| Joint Tenancy Deed | $212,000 | -- |
Mortgage History
| Date | Status | Loan Amount | Loan Type |
|---|---|---|---|
| Open | $300,000 | New Conventional | |
| Previous Owner | $221,850 | New Conventional | |
| Previous Owner | $229,000 | New Conventional | |
| Previous Owner | $252,000 | New Conventional | |
| Previous Owner | $256,000 | Adjustable Rate Mortgage/ARM | |
| Previous Owner | $254,600 | FHA | |
| Previous Owner | $336,000 | New Conventional | |
| Previous Owner | $312,000 | Unknown | |
| Previous Owner | $35,000 | Stand Alone Second | |
| Previous Owner | $245,000 | Unknown | |
| Previous Owner | $30,000 | Credit Line Revolving | |
| Previous Owner | $208,000 | Unknown | |
| Previous Owner | $85,000 | Unknown | |
| Previous Owner | $110,000 | No Value Available |
Property History
| Date | Event | Price | Change | Sq Ft Price |
|---|---|---|---|---|
| 10/29/2024 10/29/24 | Sold | $500,000 | +2.7% | $239 / Sq Ft |
| 09/23/2024 09/23/24 | Pending | -- | -- | -- |
| 09/19/2024 09/19/24 | Price Changed | $487,000 | -2.6% | $233 / Sq Ft |
| 04/02/2024 04/02/24 | For Sale | $500,000 | +58.7% | $239 / Sq Ft |
| 09/16/2013 09/16/13 | Sold | $315,000 | -5.9% | $151 / Sq Ft |
| 08/05/2013 08/05/13 | Pending | -- | -- | -- |
| 07/28/2013 07/28/13 | Price Changed | $334,900 | -4.3% | $160 / Sq Ft |
| 07/09/2013 07/09/13 | For Sale | $349,900 | -- | $167 / Sq Ft |
Tax History Compared to Growth
Tax History
| Year | Tax Paid | Tax Assessment Tax Assessment Total Assessment is a certain percentage of the fair market value that is determined by local assessors to be the total taxable value of land and additions on the property. | Land | Improvement |
|---|---|---|---|---|
| 2024 | $9,281 | $33,706 | $11,730 | $21,976 |
| 2023 | $9,227 | $33,706 | $11,730 | $21,976 |
| 2022 | $9,227 | $35,000 | $11,730 | $23,270 |
| 2021 | $7,192 | $25,163 | $7,698 | $17,465 |
| 2020 | $7,096 | $25,163 | $7,698 | $17,465 |
| 2019 | $7,189 | $28,274 | $7,698 | $20,576 |
| 2018 | $8,358 | $29,359 | $6,598 | $22,761 |
| 2017 | $8,207 | $29,359 | $6,598 | $22,761 |
| 2016 | $8,456 | $31,241 | $6,598 | $24,643 |
| 2015 | $8,019 | $28,221 | $5,865 | $22,356 |
| 2014 | $7,845 | $28,221 | $5,865 | $22,356 |
| 2013 | $7,638 | $28,221 | $5,865 | $22,356 |
Agents Affiliated with this Home
-
Sylwia Chliborob-Pawlak
S
Seller's Agent in 2024
Sylwia Chliborob-Pawlak
Redfin Corporation
-
Benjamin Tregoning
B
Buyer's Agent in 2024
Benjamin Tregoning
Redfin Corporation
-
James Kannookadan

Seller's Agent in 2013
James Kannookadan
Parkvue Realty Corporation
(847) 450-7317
2 Total Sales
-
Dominic Levita

Buyer's Agent in 2013
Dominic Levita
Providence Residential Brokerage LLC
(847) 452-8992
107 Total Sales
Map
Source: Midwest Real Estate Data (MRED)
MLS Number: 12018532
APN: 08-07-210-041-0000
- 4208 E Frontage Rd
- 4101 Owl Dr
- 2810 Northampton Dr Unit A2
- 372 Longacres Ln
- 4730 Calvert Dr Unit B1
- 309 S Circle Dr
- 5100 Carriageway Dr Unit 308
- 2508 Algonquin Rd Unit 16
- 2506 Algonquin Rd Unit 1
- 2502 Algonquin Rd Unit 2
- 2402 Algonquin Rd Unit 9
- 5400 Carriageway Dr Unit 109
- 5300 Carriageway Dr Unit 302
- 5300 Carriageway Dr Unit 206
- 347 Park Dr
- 1813 Hemlock Place Unit 209
- 1806 Hemlock Place Unit 105
- 2312 Algonquin Rd Unit 3
- 1810 Hemlock Place Unit 304
- 2308 Maple Ln
