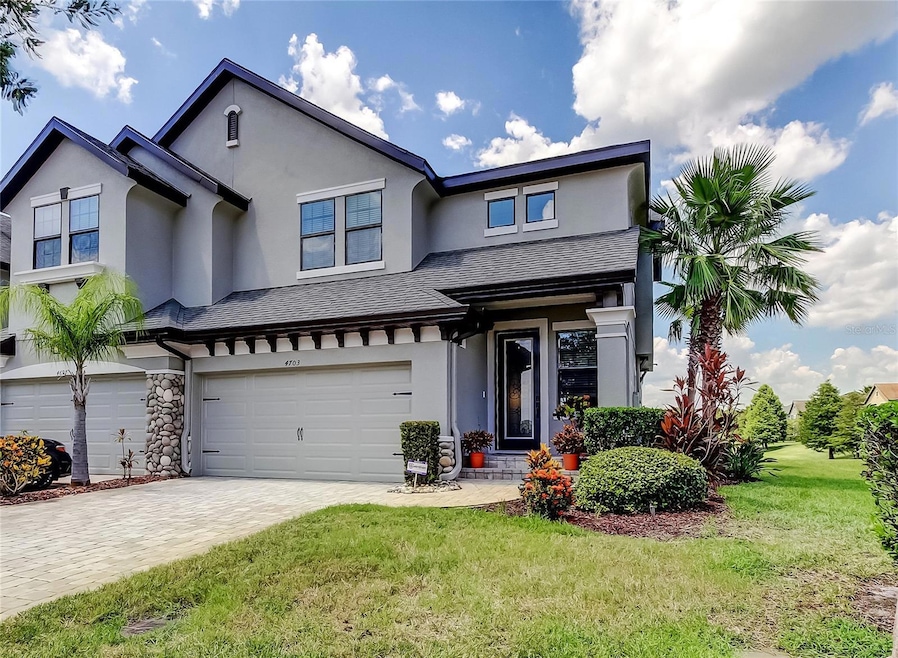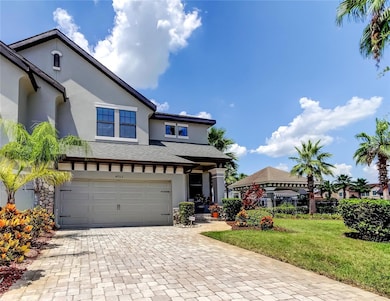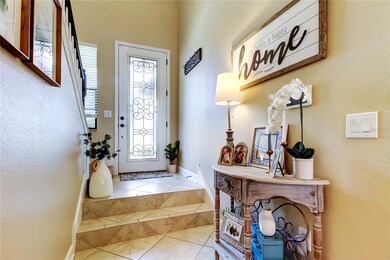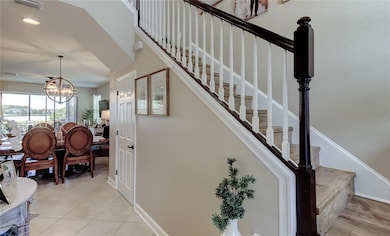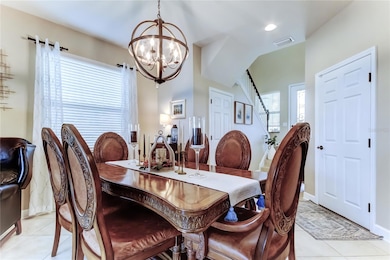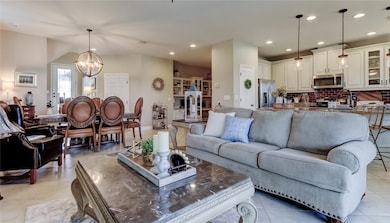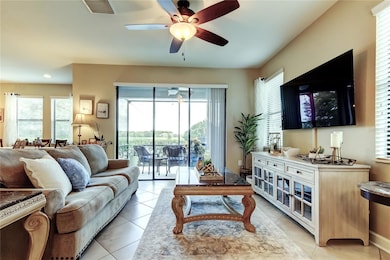4703 Wandering Way Wesley Chapel, FL 33544
Estimated payment $2,769/month
Highlights
- Access To Pond
- Home fronts a pond
- Pond View
- Seven Oaks Elementary School Rated 9+
- Gated Community
- Open Floorplan
About This Home
Under contract-accepting backup offers. SELLER SAYS SELL! ANOTHER NEW AMAZING PRICE IMPROVEMENT ON THIS PICTURE PERFECT, SHOWS LIKE A MODEL HOME. THIS GORGEOUS EXECUTIVE END UNIT TOWNHOME WITH A BEAUTIFUL WATERFRONT VIEW, WILL NOT LAST. LOCATED IN A GATED COMMUNITY, THIS 3 BED, 2.5 BATH AND 2 CAR GARAGE IS SIMPLY STUNNING. ENTER THRU THE UPGRADED GLASS DOOR TO A FOYER AND TAKE A COUPLE STEPS DOWN TO THE GREAT ROOM AND DINING AREA. TO YOUR LEFT YOU WILL FIND THE DEN AREA WITH CUSTOM CABINETRY AND BUILT-IN DESK. THE KITCHEN, DINING AND BREAKFAST NOOK ARE OPEN TO THE GREAT ROOM THAT LEAD OUT TO YOUR EXTENDED LANAI OVERLOOKING THE LAKE. DESIGNER 42" UPPER KITCHEN CABINETS, GRANITE COUNTER TOPS, STAINLESS STEEL APPLIANCES AND LARGE CENTER ISLAND. THERE IS A 1/2 BATH ON THIS FIRST FLOOR. HEADING UPSTAIRS YOU WILL FIND THE 2 GUEST BEDROOMS, LAUNDRY ROOM AND THE PRIMARY SUITE WITH A DOUBLE DOOR ENTRY. ENJOY WAKING UP EVERY MORNING WITH YOUR WATERFRONT VIEW AND THE BALCONY RIGHT OFF YOUR BEDROOM. GENEROUS SIZE WALK-IN CLOSET WITH ALL THE BUILT-INS. THE ENSUITE BATH OFFERS SEPARATE SINK AREAS, GRANITE TOPS, PRIVATE COMMODE AREA AND A GARDEN TUB. THE OUTSIDE OF THE TOWNHOME HAS JUST BEEN PAINTED BY THE ASSOCIATION, BEAUTIFUL PAVER DRIVEWAY ADDS TO THE LUXURY OF THIS COMMUNITY. AMENITIES INCLUDE A POOL, CABANAS, DOG PARK, BBQ AREA AND A FIRE PIT. THE AREA HAS SO MUCH TO OFFER, SHOPPES AT WIREGRASS, TAMPA OUTLETS OF WESLEY CHAPEL, RESTAURANTS GALORE, ADVENT AND BAYCARE HOSPIALS, QUICK COMMUTE TO TAMPA AND SO MUCH MORE. CALL TO SEE THIS TODAY!
Listing Agent
FLORIDA LUXURY REALTY INC Brokerage Phone: 727-372-6611 License #611424 Listed on: 07/31/2025

Townhouse Details
Home Type
- Townhome
Est. Annual Taxes
- $4,995
Year Built
- Built in 2014
Lot Details
- Home fronts a pond
- End Unit
- South Facing Home
HOA Fees
- $320 Monthly HOA Fees
Parking
- 2 Car Attached Garage
Home Design
- Slab Foundation
- Shingle Roof
- Block Exterior
- Stucco
Interior Spaces
- 2,056 Sq Ft Home
- 2-Story Property
- Open Floorplan
- High Ceiling
- Ceiling Fan
- Window Treatments
- Great Room
- Den
- Inside Utility
- Laundry on upper level
- Pond Views
- Security System Owned
Kitchen
- Eat-In Kitchen
- Walk-In Pantry
- Range
- Microwave
- Dishwasher
- Granite Countertops
- Solid Wood Cabinet
- Disposal
Flooring
- Laminate
- Ceramic Tile
Bedrooms and Bathrooms
- 3 Bedrooms
- Primary Bedroom Upstairs
- En-Suite Bathroom
- Walk-In Closet
Eco-Friendly Details
- Reclaimed Water Irrigation System
Outdoor Features
- Access To Pond
- Balcony
- Front Porch
Utilities
- Central Heating and Cooling System
- Electric Water Heater
- High Speed Internet
- Cable TV Available
Listing and Financial Details
- Visit Down Payment Resource Website
- Tax Lot 12
- Assessor Parcel Number 13-26-19-0110-00000-0120
Community Details
Overview
- Association fees include pool, escrow reserves fund, maintenance structure, ground maintenance, trash
- Century Management 727 942 1906 Ext 53525 Association
- Built by Ryland
- Maple Glen Subdivision
- The community has rules related to deed restrictions
Amenities
- Community Mailbox
Recreation
- Community Pool
- Dog Park
Pet Policy
- Dogs and Cats Allowed
Security
- Gated Community
- Fire and Smoke Detector
Map
Home Values in the Area
Average Home Value in this Area
Tax History
| Year | Tax Paid | Tax Assessment Tax Assessment Total Assessment is a certain percentage of the fair market value that is determined by local assessors to be the total taxable value of land and additions on the property. | Land | Improvement |
|---|---|---|---|---|
| 2025 | $4,995 | $334,420 | -- | -- |
| 2024 | $4,995 | $323,570 | -- | -- |
| 2023 | $4,813 | $314,150 | $0 | $0 |
| 2022 | $4,326 | $305,000 | $0 | $0 |
| 2021 | $3,437 | $245,160 | $28,250 | $216,910 |
| 2020 | $3,382 | $241,777 | $28,250 | $213,527 |
| 2019 | $3,377 | $239,615 | $28,250 | $211,365 |
| 2018 | $2,540 | $187,789 | $0 | $0 |
| 2017 | $2,526 | $187,789 | $0 | $0 |
| 2016 | $2,459 | $180,144 | $0 | $0 |
| 2015 | $3,474 | $196,188 | $18,384 | $177,804 |
| 2014 | -- | $18,384 | $18,384 | $0 |
Property History
| Date | Event | Price | List to Sale | Price per Sq Ft | Prior Sale |
|---|---|---|---|---|---|
| 11/06/2025 11/06/25 | Pending | -- | -- | -- | |
| 10/31/2025 10/31/25 | Price Changed | $385,000 | -2.5% | $187 / Sq Ft | |
| 10/23/2025 10/23/25 | Price Changed | $395,000 | -1.2% | $192 / Sq Ft | |
| 10/16/2025 10/16/25 | Price Changed | $399,900 | 0.0% | $195 / Sq Ft | |
| 10/16/2025 10/16/25 | For Sale | $399,900 | -4.8% | $195 / Sq Ft | |
| 09/23/2025 09/23/25 | Pending | -- | -- | -- | |
| 09/20/2025 09/20/25 | Price Changed | $419,900 | -1.2% | $204 / Sq Ft | |
| 09/04/2025 09/04/25 | Price Changed | $425,000 | -2.9% | $207 / Sq Ft | |
| 07/31/2025 07/31/25 | For Sale | $437,500 | +16.7% | $213 / Sq Ft | |
| 07/19/2021 07/19/21 | Sold | $375,000 | +5.6% | $182 / Sq Ft | View Prior Sale |
| 06/20/2021 06/20/21 | Pending | -- | -- | -- | |
| 06/18/2021 06/18/21 | For Sale | $355,000 | +17.8% | $173 / Sq Ft | |
| 07/21/2019 07/21/19 | Off Market | $301,290 | -- | -- | |
| 09/12/2018 09/12/18 | Sold | $303,000 | -3.8% | $147 / Sq Ft | View Prior Sale |
| 08/05/2018 08/05/18 | Pending | -- | -- | -- | |
| 07/17/2018 07/17/18 | Price Changed | $315,000 | -3.0% | $153 / Sq Ft | |
| 07/05/2018 07/05/18 | Price Changed | $324,900 | -3.0% | $158 / Sq Ft | |
| 06/13/2018 06/13/18 | For Sale | $334,900 | +11.2% | $163 / Sq Ft | |
| 04/30/2015 04/30/15 | Sold | $301,290 | +0.4% | $146 / Sq Ft | View Prior Sale |
| 03/21/2015 03/21/15 | Pending | -- | -- | -- | |
| 01/30/2015 01/30/15 | Price Changed | $299,990 | -2.6% | $146 / Sq Ft | |
| 12/08/2014 12/08/14 | Price Changed | $307,990 | +0.7% | $150 / Sq Ft | |
| 10/03/2014 10/03/14 | For Sale | $305,990 | -- | $149 / Sq Ft |
Purchase History
| Date | Type | Sale Price | Title Company |
|---|---|---|---|
| Warranty Deed | $375,000 | Milestone Title Services Llc | |
| Quit Claim Deed | $145,800 | Integrity Title Services Inc | |
| Warranty Deed | $303,000 | Larkin & Larkin Title Servic | |
| Special Warranty Deed | $301,290 | Ryland Title |
Mortgage History
| Date | Status | Loan Amount | Loan Type |
|---|---|---|---|
| Open | $338,250 | New Conventional | |
| Previous Owner | $302,706 | FHA | |
| Previous Owner | $297,511 | FHA |
Source: Stellar MLS
MLS Number: W7877723
APN: 13-26-19-0110-00000-0120
- 4681 Wandering Way
- 4730 Wandering Way
- 4861 Wandering Way
- 4868 Wandering Way
- 5058 Wandering Way
- 5119 San Martino Dr
- 5005 San Martino Dr
- 4544 Vermillion Sky Dr
- 4709 Ancona Way
- 4600 Lagona Ln
- 4868 San Martino Dr
- 5101 Chipotle Ln
- 29542 Picana Ln
- 4527 Scarlet Loop
- 4831 Isola Ct
- 4899 Isola Ct
- 27834 Pleasure Ride Loop
- 4522 Scarlet Loop
- 27606 Pleasure Ride Loop
- 27901 Pleasure Ride Loop
