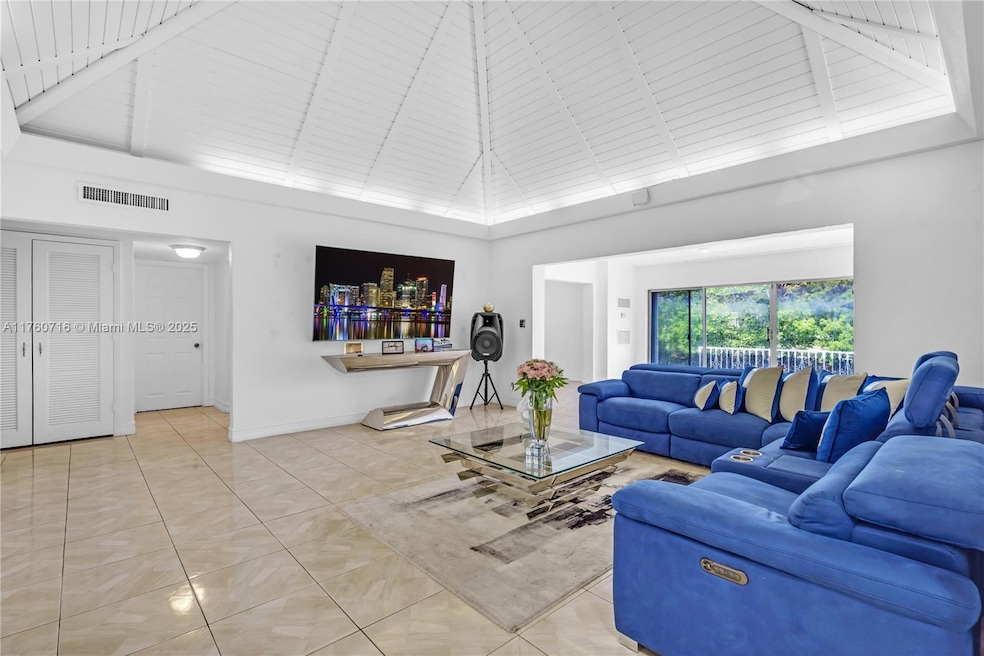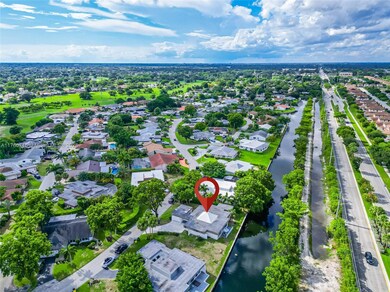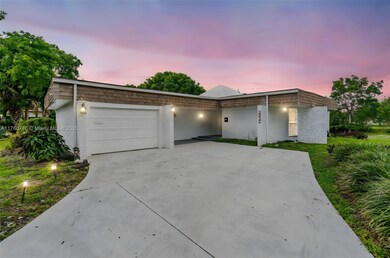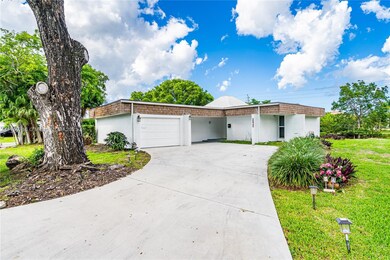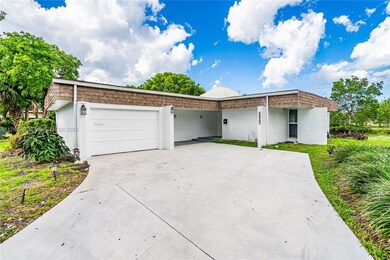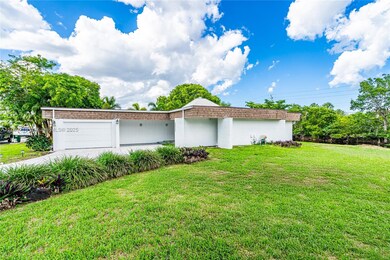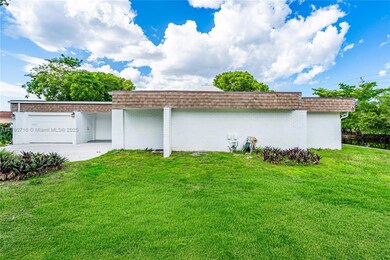4704 Bayberry Ln Tamarac, FL 33319
Woodlands Country Club NeighborhoodEstimated payment $4,202/month
Highlights
- Golf Course Community
- Room in yard for a pool
- Vaulted Ceiling
- Home fronts a canal
- Clubhouse
- Golf Cart Parking
About This Home
Seller motivated! Discover your dream home in Tamarac. Easy to show. This 4-bedroom, 2-bathroom residence offers the exciting potential to convert the versatile 13x13 den into a 1-bedroom, 1-bathroom in-law suite with its own entrance and living room—ideal for guests or extended family! The home features impact windows, accordion shutters, a 2019 roof, and a 6-ton A/C unit, ensuring comfort and safety. Enjoy a stress-free move with no association approval required. The family room boasts high ceilings and a shiplap finish, adding elegance to the space. With a low $122 monthly fee in the Woodlands, this home is perfect for luxury and convenience. It also features a regular garage and a golf cart garage. Please contact listing agents for appointments. Don’t miss this rare find!
Listing Agent
Lifestyle International Realty License #3280382 Listed on: 03/10/2025

Home Details
Home Type
- Single Family
Est. Annual Taxes
- $9,576
Year Built
- Built in 1969
Lot Details
- 9,450 Sq Ft Lot
- 60 Ft Wide Lot
- Home fronts a canal
- West Facing Home
- Property is zoned RE
HOA Fees
- $122 Monthly HOA Fees
Parking
- 2 Car Garage
- Automatic Garage Door Opener
- Driveway
- Open Parking
- Golf Cart Parking
Home Design
- Shingle Roof
- Flat Tile Roof
- Concrete Block And Stucco Construction
Interior Spaces
- 1,992 Sq Ft Home
- 1-Story Property
- Vaulted Ceiling
- Den
- Ceramic Tile Flooring
- Canal Views
Kitchen
- Electric Range
- Microwave
- Ice Maker
- Dishwasher
- Disposal
Bedrooms and Bathrooms
- 4 Bedrooms
- 2 Full Bathrooms
Laundry
- Dryer
- Washer
Home Security
- High Impact Door
- Fire and Smoke Detector
Outdoor Features
- Room in yard for a pool
- Exterior Lighting
Utilities
- Central Heating and Cooling System
Listing and Financial Details
- Assessor Parcel Number 494114021340
Community Details
Overview
- Woodlands Sec One Phase O Subdivision
Amenities
- Clubhouse
Recreation
- Golf Course Community
- Community Pool
Map
Home Values in the Area
Average Home Value in this Area
Tax History
| Year | Tax Paid | Tax Assessment Tax Assessment Total Assessment is a certain percentage of the fair market value that is determined by local assessors to be the total taxable value of land and additions on the property. | Land | Improvement |
|---|---|---|---|---|
| 2025 | $9,576 | $423,450 | $51,980 | $359,540 |
| 2024 | $1,995 | $411,520 | $51,980 | $359,540 |
| 2023 | $1,995 | $116,670 | $0 | $0 |
| 2022 | $1,815 | $113,280 | $0 | $0 |
| 2021 | $1,751 | $109,990 | $0 | $0 |
| 2020 | $2,178 | $108,480 | $0 | $0 |
| 2019 | $2,136 | $106,050 | $0 | $0 |
| 2018 | $2,066 | $104,080 | $0 | $0 |
| 2017 | $2,032 | $101,940 | $0 | $0 |
| 2016 | $2,020 | $99,850 | $0 | $0 |
| 2015 | $1,954 | $99,160 | $0 | $0 |
| 2014 | $1,954 | $98,380 | $0 | $0 |
| 2013 | -- | $98,190 | $51,980 | $46,210 |
Property History
| Date | Event | Price | Change | Sq Ft Price |
|---|---|---|---|---|
| 09/15/2025 09/15/25 | For Sale | $619,000 | 0.0% | $311 / Sq Ft |
| 06/18/2025 06/18/25 | Off Market | $619,000 | -- | -- |
| 03/20/2025 03/20/25 | Price Changed | $619,000 | -0.2% | $311 / Sq Ft |
| 03/10/2025 03/10/25 | For Sale | $620,000 | -- | $311 / Sq Ft |
Purchase History
| Date | Type | Sale Price | Title Company |
|---|---|---|---|
| Warranty Deed | $430,000 | Performance Title | |
| Special Warranty Deed | $110,500 | Keystone Title Agency Inc | |
| Trustee Deed | -- | Attorney | |
| Warranty Deed | $390,000 | Attorney | |
| Warranty Deed | $169,000 | Chicago Title Insurance Agen | |
| Interfamily Deed Transfer | -- | Chicago Title Insurance Agen | |
| Quit Claim Deed | $10,000 | -- | |
| Quit Claim Deed | $6,428 | -- |
Mortgage History
| Date | Status | Loan Amount | Loan Type |
|---|---|---|---|
| Open | $415,648 | FHA | |
| Previous Owner | $312,000 | Purchase Money Mortgage | |
| Previous Owner | $152,100 | No Value Available |
Source: MIAMI REALTORS® MLS
MLS Number: A11760716
APN: 49-41-14-02-1340
- 4802 Bayberry Ln
- 4713 Holly Dr
- 4810 NW 49th Rd
- 4907 NW 51st Terrace
- 4501 NW 48th Terrace
- 4441 NW 48th Terrace
- 4909 Bayberry Ln
- 5500 Mulberry Dr
- 4700 NW 48th Terrace
- 5000 Bayberry Ln
- 4919 NW 50th Way
- 4508 King Palm Dr
- 4731 NW 48th Terrace
- 5601 White Cedar Ln
- 5001 NW 50th St
- 4736 NW 48th Terrace
- 5011 NW 50th Ct
- 4909 N Travelers Palm Ln
- 5004 NW 49th Rd
- 4230 NW 52nd Ave
- 4609 Bayberry Ln
- 5601 White Cedar Ln
- 4511 King Palm Dr
- 4803 NW 48th Terrace
- 4230 NW 52nd Ave
- 5570 NW 44th St Unit 306A
- 5706 S Travelers Palm Ln
- 5530 NW 44th St Unit 301C
- 5530 NW 44th St Unit 418C
- 5530 NW 44th St Unit 103C
- 5530 NW 44th St Unit 410C
- 5704 Melaleuca Dr
- 5708 Mulberry Dr
- 5550 NW 44th St Unit 312B
- 5550 NW 44th St Unit 111B
- 4610 NW 47th St
- 4166 Inverrary Dr Unit 104
- 4166 Inverrary Dr Unit 401
- 5570 NW 44th St Unit 510A
- 5570 NW 44th St Unit 412A
