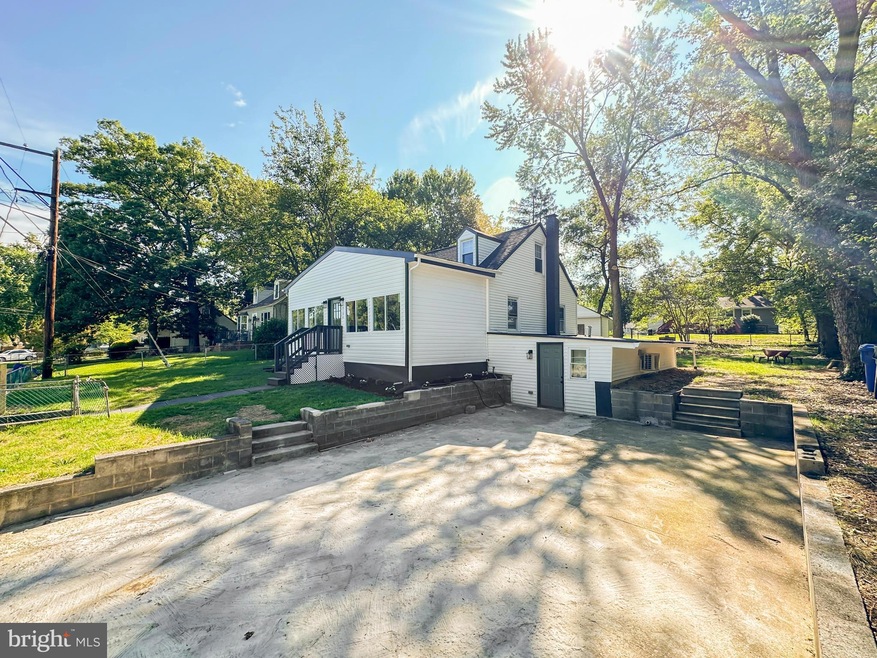
4704 Beauford Rd Suitland, MD 20746
Highlights
- Rambler Architecture
- Central Heating and Cooling System
- 2-minute walk to Douglas Patterson Park
- No HOA
About This Home
As of September 2024?? Fall in love with this stunning, newly updated 5-bedroom, 3-bathroom home! ? Expertly restored to its original charm, this beauty has everything you need and more. The open-concept living, kitchen, and dining areas are perfect for entertaining guests or relaxing with the family. The kitchen is a true showstopper, featuring sleek stainless steel appliances, gorgeous granite countertops, a custom tile backsplash, and upgraded modern fixtures. ???
The luxurious master suite offers a spacious walk-in closet, and a private master bath with double vanity—an ideal retreat for relaxation and privacy. ?? But that’s not all! The finished basement adds even more living space, perfect for a second family room, home theater, kids' playroom, or home gym. ????????
This home isn’t just a place to live—it’s a place to thrive! Located in a fantastic area close to Andrews Air Force Base, major highways like 495, and all the amenities you could need, including restaurants, grocery stores, and easy access to DC and Virginia. ?? Spend your evenings strolling to nearby parks like Douglas Patterson Park, and enjoy the many recreational areas surrounding this gem. ??
With brand-new flooring, carpet, and paint, this home is move-in ready and waiting for you! Plus, it’s being sanitized regularly for your peace of mind. ?? Don’t miss out—schedule your showing today! ??
Last Agent to Sell the Property
Michael Green
Witz Realty, LLC License #650175 Listed on: 08/20/2024
Co-Listed By
Kathy Munn
Witz Realty, LLC License #659953
Home Details
Home Type
- Single Family
Est. Annual Taxes
- $4,987
Year Built
- Built in 1948
Lot Details
- 10,343 Sq Ft Lot
- Property is zoned RSF65
Parking
- Driveway
Home Design
- Rambler Architecture
- Slab Foundation
Interior Spaces
- Property has 3 Levels
- Finished Basement
Bedrooms and Bathrooms
Utilities
- Central Heating and Cooling System
- Electric Water Heater
Community Details
- No Home Owners Association
- Upper Morningside 1St Ad Subdivision
Listing and Financial Details
- Tax Lot 6
- Assessor Parcel Number 17060426726
Ownership History
Purchase Details
Purchase Details
Similar Homes in the area
Home Values in the Area
Average Home Value in this Area
Purchase History
| Date | Type | Sale Price | Title Company |
|---|---|---|---|
| Trustee Deed | $240,000 | None Listed On Document | |
| Deed | $85,000 | -- |
Mortgage History
| Date | Status | Loan Amount | Loan Type |
|---|---|---|---|
| Open | $106,900 | New Conventional | |
| Closed | $106,900 | New Conventional | |
| Previous Owner | $194,000 | Stand Alone Refi Refinance Of Original Loan | |
| Previous Owner | $180,000 | Adjustable Rate Mortgage/ARM |
Property History
| Date | Event | Price | Change | Sq Ft Price |
|---|---|---|---|---|
| 09/27/2024 09/27/24 | Sold | $441,000 | 0.0% | $220 / Sq Ft |
| 08/27/2024 08/27/24 | Pending | -- | -- | -- |
| 08/27/2024 08/27/24 | Price Changed | $441,000 | +13.1% | $220 / Sq Ft |
| 08/20/2024 08/20/24 | For Sale | $389,900 | +104.7% | $194 / Sq Ft |
| 05/09/2024 05/09/24 | Sold | $190,500 | +12.3% | $135 / Sq Ft |
| 04/15/2024 04/15/24 | Pending | -- | -- | -- |
| 03/29/2024 03/29/24 | For Sale | $169,600 | -- | $120 / Sq Ft |
Tax History Compared to Growth
Tax History
| Year | Tax Paid | Tax Assessment Tax Assessment Total Assessment is a certain percentage of the fair market value that is determined by local assessors to be the total taxable value of land and additions on the property. | Land | Improvement |
|---|---|---|---|---|
| 2024 | $6,826 | $309,167 | $0 | $0 |
| 2023 | $4,981 | $275,500 | $61,200 | $214,300 |
| 2022 | $5,959 | $269,633 | $0 | $0 |
| 2021 | $3,445 | $263,767 | $0 | $0 |
| 2020 | $5,708 | $257,900 | $60,600 | $197,300 |
| 2019 | $5,120 | $230,767 | $0 | $0 |
| 2018 | $4,560 | $203,633 | $0 | $0 |
| 2017 | $3,899 | $176,500 | $0 | $0 |
| 2016 | -- | $163,867 | $0 | $0 |
| 2015 | $3,326 | $151,233 | $0 | $0 |
| 2014 | $3,326 | $138,600 | $0 | $0 |
Agents Affiliated with this Home
-
M
Seller's Agent in 2024
Michael Green
Witz Realty, LLC
-
S
Seller's Agent in 2024
Sherry Price
RealHome Services and Solutions, Inc.
(770) 612-7322
1 in this area
766 Total Sales
-
K
Seller Co-Listing Agent in 2024
Kathy Munn
Witz Realty, LLC
-

Buyer's Agent in 2024
Sterlin Ramlal
Samson Properties
(301) 661-1195
2 in this area
26 Total Sales
Map
Source: Bright MLS
MLS Number: MDPG2122584
APN: 06-0426726
- 4604 Morgan Rd
- 6715 Mckeldin Dr
- 6709 Larches Ct
- 6517 Suitland Rd
- 4734 John St
- 4502 Reamy Dr
- 6509 Suitland Rd
- 6304 Juanita Ct
- 4311 Elgin Ct
- 4707 John St
- 6620 Pine Grove Dr
- 5001 Bridgeport Dr
- 6100 Wesson Dr
- 4109 Skyline Dr
- 6218 Suitland Rd
- 4203 John St
- 6005 Cable Ave
- 7100 Beltz Dr
- 5915 Cable Ave
- 6207 Davis Blvd






