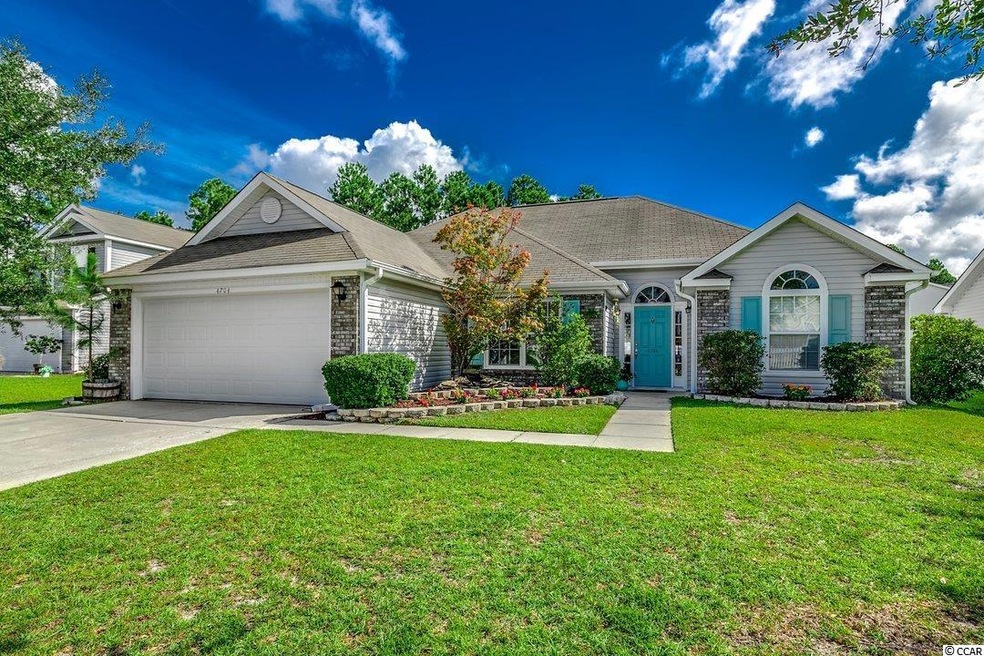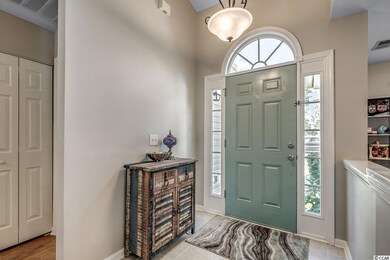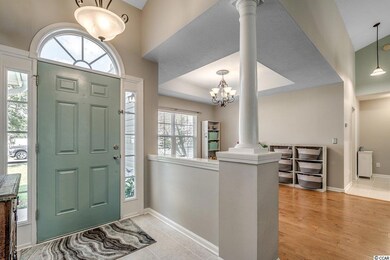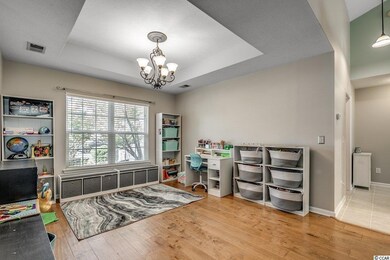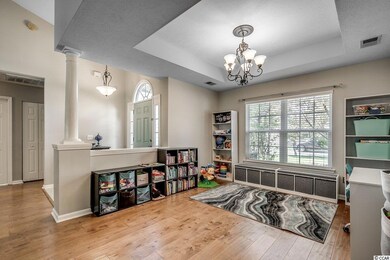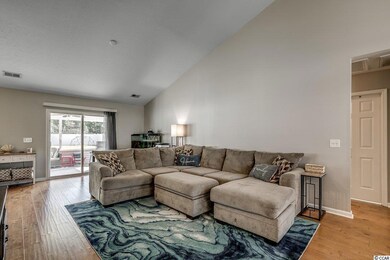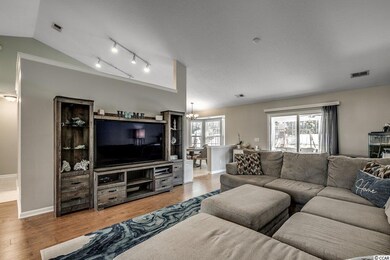
4704 Caryle Ct Myrtle Beach, SC 29579
Highlights
- Clubhouse
- Contemporary Architecture
- Main Floor Primary Bedroom
- Carolina Forest Elementary School Rated A-
- Vaulted Ceiling
- Solid Surface Countertops
About This Home
As of September 2022This beautiful, brick front 3 Bed/2 Bath home has a fantastic split bedroom floor plan, all on one level! Featuring vaulted & tray ceilings, wood, tile & floors, quality stainless steel appliances, solid surface countertops, a walk-in shower, a walk in closet, a formal dining room, ceiling fans, a separate laundry room, and a large screened in porch with a ceiling fan. The back yard is huge and is fenced in with a patio & fire pit. The kitchen was recently updated with new appliances and counters as well and many of the rooms have been recently painted. Enjoy the amenities of Walkers Woods including a large community pool, etc. This home has been really well cared for and is a must see!
Home Details
Home Type
- Single Family
Est. Annual Taxes
- $4,087
Year Built
- Built in 2006
Lot Details
- 0.25 Acre Lot
- Cul-De-Sac
- Fenced
- Property is zoned PUD
HOA Fees
- $85 Monthly HOA Fees
Parking
- 2 Car Attached Garage
- Garage Door Opener
Home Design
- Contemporary Architecture
- Brick Exterior Construction
- Slab Foundation
- Vinyl Siding
- Tile
Interior Spaces
- 1,653 Sq Ft Home
- Tray Ceiling
- Vaulted Ceiling
- Window Treatments
- Insulated Doors
- Entrance Foyer
- Formal Dining Room
- Screened Porch
- Carpet
- Fire and Smoke Detector
Kitchen
- Range
- Microwave
- Dishwasher
- Stainless Steel Appliances
- Solid Surface Countertops
- Disposal
Bedrooms and Bathrooms
- 3 Bedrooms
- Primary Bedroom on Main
- Split Bedroom Floorplan
- Linen Closet
- Walk-In Closet
- Bathroom on Main Level
- 2 Full Bathrooms
- Single Vanity
- Dual Vanity Sinks in Primary Bathroom
- Shower Only
Laundry
- Laundry Room
- Washer and Dryer
Schools
- Carolina Forest Elementary School
- Ocean Bay Middle School
- Carolina Forest High School
Utilities
- Central Heating and Cooling System
- Underground Utilities
- Water Heater
- Phone Available
- Cable TV Available
Additional Features
- Patio
- Outside City Limits
Community Details
Overview
- Association fees include electric common, common maint/repair, manager, pool service, recreation facilities, trash pickup
- The community has rules related to fencing
Amenities
- Clubhouse
Recreation
- Community Pool
Ownership History
Purchase Details
Purchase Details
Home Financials for this Owner
Home Financials are based on the most recent Mortgage that was taken out on this home.Purchase Details
Home Financials for this Owner
Home Financials are based on the most recent Mortgage that was taken out on this home.Purchase Details
Home Financials for this Owner
Home Financials are based on the most recent Mortgage that was taken out on this home.Similar Homes in Myrtle Beach, SC
Home Values in the Area
Average Home Value in this Area
Purchase History
| Date | Type | Sale Price | Title Company |
|---|---|---|---|
| Warranty Deed | -- | -- | |
| Warranty Deed | $340,000 | -- | |
| Warranty Deed | $189,900 | -- | |
| Deed | $182,727 | None Available |
Mortgage History
| Date | Status | Loan Amount | Loan Type |
|---|---|---|---|
| Previous Owner | $306,000 | New Conventional | |
| Previous Owner | $189,900 | No Value Available | |
| Previous Owner | $20,000 | No Value Available | |
| Previous Owner | $27,409 | Unknown | |
| Previous Owner | $146,181 | Fannie Mae Freddie Mac |
Property History
| Date | Event | Price | Change | Sq Ft Price |
|---|---|---|---|---|
| 09/16/2022 09/16/22 | Sold | $340,000 | 0.0% | $206 / Sq Ft |
| 08/06/2022 08/06/22 | For Sale | $340,000 | +79.0% | $206 / Sq Ft |
| 05/27/2016 05/27/16 | Sold | $189,900 | 0.0% | $115 / Sq Ft |
| 04/17/2016 04/17/16 | Pending | -- | -- | -- |
| 04/01/2016 04/01/16 | For Sale | $189,900 | -- | $115 / Sq Ft |
Tax History Compared to Growth
Tax History
| Year | Tax Paid | Tax Assessment Tax Assessment Total Assessment is a certain percentage of the fair market value that is determined by local assessors to be the total taxable value of land and additions on the property. | Land | Improvement |
|---|---|---|---|---|
| 2024 | $4,087 | $13,262 | $4,322 | $8,940 |
| 2023 | $4,087 | $7,668 | $1,516 | $6,152 |
| 2021 | $815 | $20,129 | $3,980 | $16,149 |
| 2020 | $712 | $20,129 | $3,980 | $16,149 |
| 2019 | $712 | $20,129 | $3,980 | $16,149 |
| 2018 | $0 | $18,779 | $3,165 | $15,614 |
| 2017 | $2,312 | $16,820 | $1,206 | $15,614 |
| 2016 | -- | $13,040 | $1,206 | $11,834 |
| 2015 | $541 | $5,714 | $1,206 | $4,508 |
| 2014 | $500 | $5,714 | $1,206 | $4,508 |
Agents Affiliated with this Home
-
Derek Heppe

Seller's Agent in 2022
Derek Heppe
Ace Realty, LLC
(843) 655-5777
2 in this area
139 Total Sales
-
Shari Will

Buyer's Agent in 2022
Shari Will
Realty ONE Group Dockside
(843) 627-2521
4 in this area
58 Total Sales
-
Brad Hein

Seller's Agent in 2016
Brad Hein
BradHein.com
(843) 222-5555
1 in this area
88 Total Sales
Map
Source: Coastal Carolinas Association of REALTORS®
MLS Number: 2217844
APN: 39811010003
- 4524 E Walkerton Rd
- 4564 E Walkerton Rd
- 4603 E Walkerton Rd
- 2033 Silvercrest Dr Unit 21B
- 2013 Silvercrest Dr Unit 30F
- 2013 Silvercrest Dr Unit 30H
- 2057 Silvercrest Dr Unit 12F
- 2057 Silvercrest Dr Unit 12D
- 2061 Silvercrest Dr Unit 7E
- 2005 Silvercrest Dr Unit 32F
- 2005 Silvercrest Dr Unit 32B
- 2005 Silvercrest Dr Unit G-32
- 2081 Silvercrest Dr Unit 2F
- 238 Seabert Rd Unit 238
- 1024 Stanton Place Unit 1024
- 1057 Stanton Place
- 228 Deep Blue Dr
- 394 Thistle Ln
- 124 Ocean Sands Ct
- 5027 Billy K Trail
