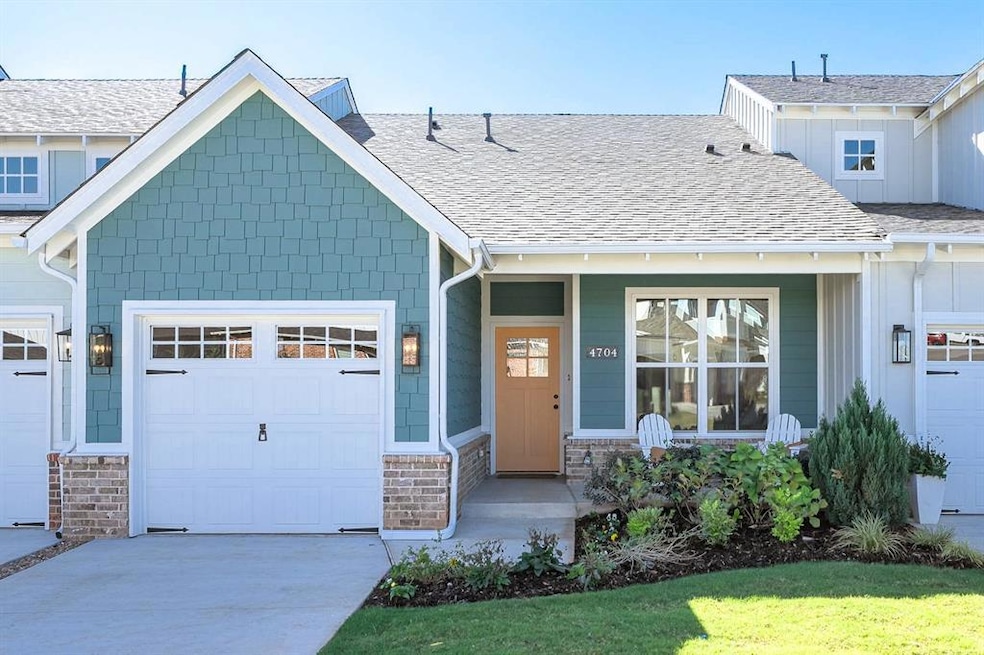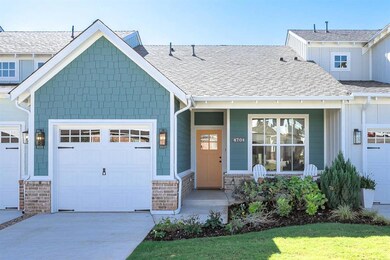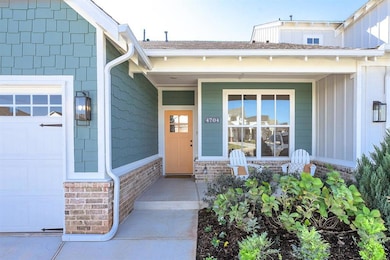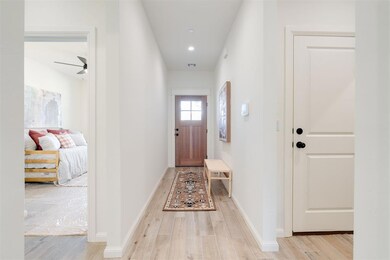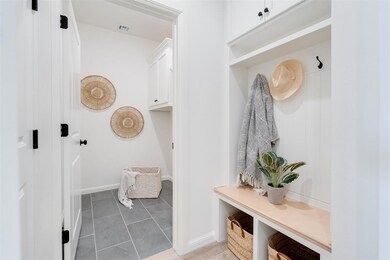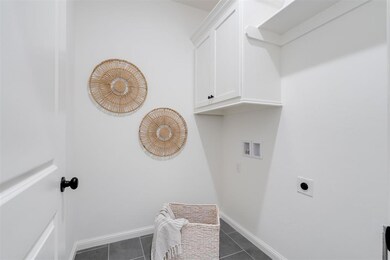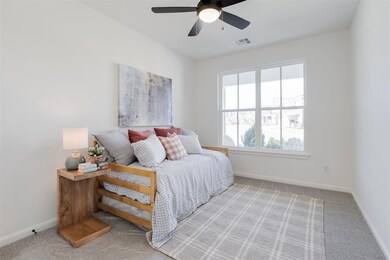4704 Half Moon Way Edmond, OK 73034
East Edmond NeighborhoodEstimated payment $2,290/month
Highlights
- New Construction
- Cape Cod Architecture
- Covered Patio or Porch
- Will Rogers Elementary School Rated A-
- Vaulted Ceiling
- 1 Car Attached Garage
About This Home
Come experience coastal-style living in Bungalow Heights! This lock-and-leave lifestyle community is one you won't want to miss out on. Bungalow Heights is a coastal-inspired community that is gated with a clubhouse, fitness center, resort pool, outdoor entertaining spaces, and a lake with walking trails. This home is in our Nantucket floor plan and it has a dark teal exterior with a fun tangerine front door. This adorable bungalow features two bedrooms, two full bathrooms, a mud bench for your catch-alls, a vaulted living room with beams, and an entertaining kitchen with a built-in dinette that overlooks the living room. Go ahead and sell that lawnmower of yours because in Bungalow Heights you will never have to mow your lawn again with our lock and leave lifestyle which includes yard maintenance and exterior maintenance. You are going to Love Where You Live in Bungalow Heights!
Home Details
Home Type
- Single Family
Year Built
- Built in 2025 | New Construction
Lot Details
- 2,374 Sq Ft Lot
- Northeast Facing Home
- Aluminum or Metal Fence
- Interior Lot
- Sprinkler System
HOA Fees
- $200 Monthly HOA Fees
Parking
- 1 Car Attached Garage
- Garage Door Opener
- Driveway
Home Design
- Home is estimated to be completed on 9/26/25
- Cape Cod Architecture
- Bungalow
- Slab Foundation
- Brick Frame
- Composition Roof
Interior Spaces
- 1,246 Sq Ft Home
- 1-Story Property
- Vaulted Ceiling
- Ceiling Fan
- Fire and Smoke Detector
- Laundry Room
Kitchen
- Electric Oven
- Gas Range
- Free-Standing Range
- Microwave
- Dishwasher
- Disposal
Bedrooms and Bathrooms
- 2 Bedrooms
- 2 Full Bathrooms
Outdoor Features
- Covered Patio or Porch
Schools
- Red Bud Elementary School
- Central Middle School
- Memorial High School
Utilities
- Central Heating and Cooling System
- Tankless Water Heater
- High Speed Internet
Community Details
- Association fees include gated entry, greenbelt, maintenance exterior, pool, rec facility
- Mandatory home owners association
Listing and Financial Details
- Legal Lot and Block 2 / 12
Map
Home Values in the Area
Average Home Value in this Area
Property History
| Date | Event | Price | List to Sale | Price per Sq Ft |
|---|---|---|---|---|
| 08/25/2025 08/25/25 | For Sale | $333,350 | 0.0% | $268 / Sq Ft |
| 06/21/2025 06/21/25 | Pending | -- | -- | -- |
| 06/12/2025 06/12/25 | For Sale | $333,350 | -- | $268 / Sq Ft |
Source: MLSOK
MLS Number: 1175249
- 4712 Half Moon Way
- 4716 Half Moon Way
- 4708 Half Moon Way
- 608 Montauk Way
- 713 Harbor Town Dr
- 709 Montauk Way
- 729 Montauk Way
- 733 Montauk Way
- 672 Outer Banks Way
- 716 Falling Sky Dr
- 833 Gathering Leaves Way
- 241 Bell Tolls Terrace
- 516 Mirano Ln
- 508 Mirano Ln
- 200 Nature Ln
- 4909 Desert Willow Ln
- 4917 Desert Willow Ln
- 4824 Sand Lily Ln
- 4133 Carmina Dr
- 4832 Sand Lily Ln
- 5941 Bradford Pear Ln
- 6141 Bradford Pear Ln
- 623 Rimrock Rd
- 6032 Dale Ave
- 4716 Moulin Rd
- 428 Sundance Ln
- 2013 Three Stars Rd
- 1900 Kickingbird Rd
- 1820 Three Stars Rd
- 1919 E 2nd St
- 1920 E 2nd St
- 1730 E 2nd St
- 20 S Bryant Ave
- 1600 Kickingbird Rd
- 2700 Pacifica Ln
- 1300 E Ayers St
- 1200 E Ayers St
- 1100-1110 E Hurd St
- 528 N Baumann Ave
- 1020 E Hurd St
