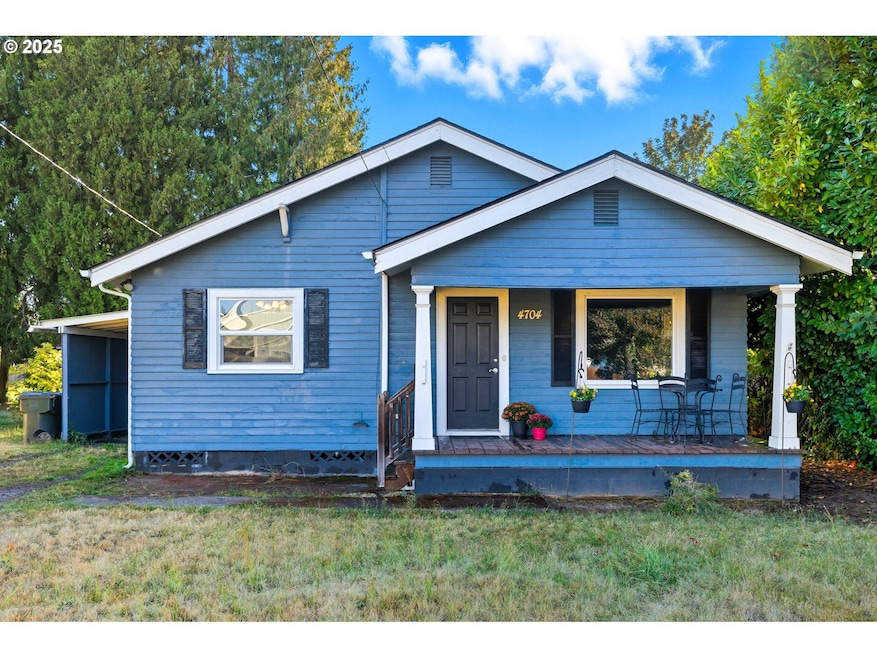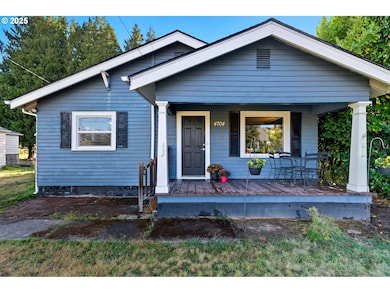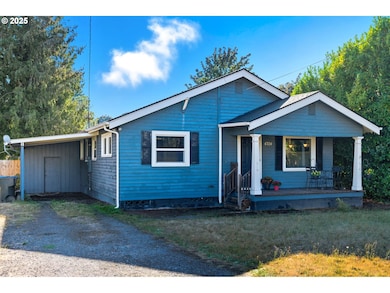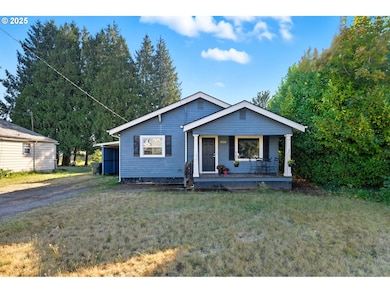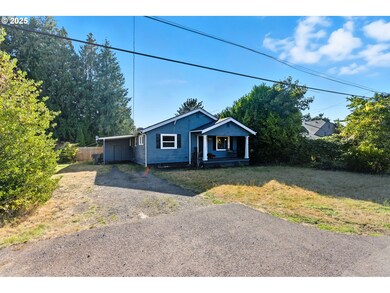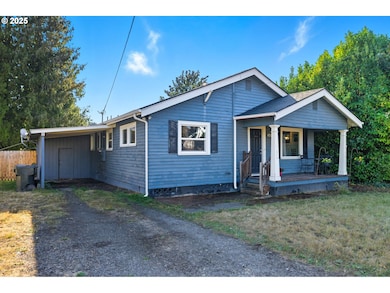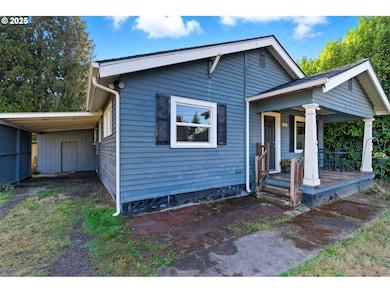4704 Homer Rd NE Salem, OR 97305
Hayesville NeighborhoodEstimated payment $1,807/month
Highlights
- Private Yard
- Porch
- Covered Deck
- No HOA
- Built-In Features
- Crown Molding
About This Home
'Welcome home!' to your single-level cottage nestled in the heart of Northeast Salem — a cozy retreat that blends timeless charm with modern updates. With 2 bedrooms, 2 baths, and approximately 1,020 sq ft on a 6,969 sq ft lot, this home offers both comfort and potential. Imagine sipping a warm drink as crisp autumn leaves drift by. Step inside to find a bright, open living space, anchored by fresh laminate wood floors, built-in shelving, and elegant crown molding that accentuates the warmth of the room. The kitchen and baths have been thoughtfully updated, offering a balance of function and aesthetics, while a dedicated laundry room keeps daily chores tucked away. Outside, the level, fully fenced yard invites you to bring your vision to life — from cozy garden nooks to al fresco dining under twinkling lights. A new roof gives added peace of mind, ensuring this home is ready for its next chapter. This home offers a rare blend of “just right” scale, character, and potential. Picture cozy autumn evenings curled up by the window, glowing with golden light, as you imagine creating your own memories here.Don’t miss the chance to make this sweet Salem gem your own — contact me today to schedule a private showing.
Home Details
Home Type
- Single Family
Est. Annual Taxes
- $1,955
Year Built
- Built in 1940 | Remodeled
Lot Details
- 6,969 Sq Ft Lot
- Fenced
- Level Lot
- Private Yard
Parking
- 1 Car Garage
- Carport
Home Design
- Composition Roof
- Wood Siding
Interior Spaces
- 1,020 Sq Ft Home
- 1-Story Property
- Built-In Features
- Crown Molding
- Ceiling Fan
- Family Room
- Living Room
- Dining Room
- Laminate Flooring
- Laundry Room
Kitchen
- Free-Standing Range
- Range Hood
- Dishwasher
Bedrooms and Bathrooms
- 2 Bedrooms
Accessible Home Design
- Accessibility Features
- Level Entry For Accessibility
Outdoor Features
- Covered Deck
- Porch
Schools
- Hammond Elementary School
- Stephens Middle School
- Mckay High School
Utilities
- No Cooling
- Forced Air Heating System
- Heating System Uses Gas
Community Details
- No Home Owners Association
Listing and Financial Details
- Assessor Parcel Number 558651
Map
Home Values in the Area
Average Home Value in this Area
Tax History
| Year | Tax Paid | Tax Assessment Tax Assessment Total Assessment is a certain percentage of the fair market value that is determined by local assessors to be the total taxable value of land and additions on the property. | Land | Improvement |
|---|---|---|---|---|
| 2025 | $1,955 | $117,120 | -- | -- |
| 2024 | $1,955 | $113,710 | -- | -- |
| 2023 | $1,854 | $110,400 | $0 | $0 |
| 2022 | $1,750 | $107,190 | $0 | $0 |
| 2021 | $1,733 | $104,070 | $0 | $0 |
| 2020 | $1,629 | $101,040 | $0 | $0 |
| 2019 | $1,692 | $98,100 | $0 | $0 |
| 2018 | $1,644 | $0 | $0 | $0 |
| 2017 | $1,364 | $0 | $0 | $0 |
| 2016 | $1,308 | $0 | $0 | $0 |
| 2015 | $1,294 | $0 | $0 | $0 |
| 2014 | $1,187 | $0 | $0 | $0 |
Property History
| Date | Event | Price | List to Sale | Price per Sq Ft | Prior Sale |
|---|---|---|---|---|---|
| 11/07/2025 11/07/25 | Pending | -- | -- | -- | |
| 10/21/2025 10/21/25 | Price Changed | $312,000 | -4.0% | $306 / Sq Ft | |
| 10/08/2025 10/08/25 | Price Changed | $325,000 | -3.0% | $319 / Sq Ft | |
| 09/29/2025 09/29/25 | For Sale | $335,000 | +59.5% | $328 / Sq Ft | |
| 06/07/2019 06/07/19 | Sold | $210,000 | +7.7% | $206 / Sq Ft | View Prior Sale |
| 05/09/2019 05/09/19 | Pending | -- | -- | -- | |
| 05/04/2019 05/04/19 | For Sale | $194,999 | +44.4% | $191 / Sq Ft | |
| 10/28/2015 10/28/15 | Sold | $135,000 | 0.0% | $132 / Sq Ft | View Prior Sale |
| 07/26/2015 07/26/15 | Pending | -- | -- | -- | |
| 07/23/2015 07/23/15 | For Sale | $135,000 | -- | $132 / Sq Ft |
Purchase History
| Date | Type | Sale Price | Title Company |
|---|---|---|---|
| Warranty Deed | $210,000 | Lawyers Title Of Oregon Llc | |
| Warranty Deed | $135,000 | Amerititle | |
| Interfamily Deed Transfer | -- | None Available | |
| Quit Claim Deed | -- | -- |
Mortgage History
| Date | Status | Loan Amount | Loan Type |
|---|---|---|---|
| Open | $160,000 | New Conventional | |
| Previous Owner | $132,554 | FHA |
Source: Regional Multiple Listing Service (RMLS)
MLS Number: 556254691
APN: 558651
- 4638 Sunflower Way NE
- 4781 Currant Ln NE
- 4278 Oriole Ct NE
- 4792 Lancaster Dr NE Unit 127 Dr NE
- 4792 Lancaster Dr NE Unit 118 Dr NE
- 4792 Lancaster Dr NE Unit 112 Dr NE
- 4792 Lancaster Dr NE Unit 124 Dr NE
- 4161 Geranium Ave NE
- 4199 Geranium Loop NE
- 4234 Windflower Ct NE
- 4792 Lancaster (#112) Dr NE
- 4249 Prairie Star Ct NE
- 4240 Paintbrush Ct NE
- 4860 Happy Dr NE
- 4570 39th Ave NE
- 4611 Harlan Dr NE
- 4411 Buttercup Ct NE
- 4882 Lancaster Dr NE Unit 7
- 4882 Lancaster Dr NE Unit 72 Dr
- 4875 Lisa St NE
