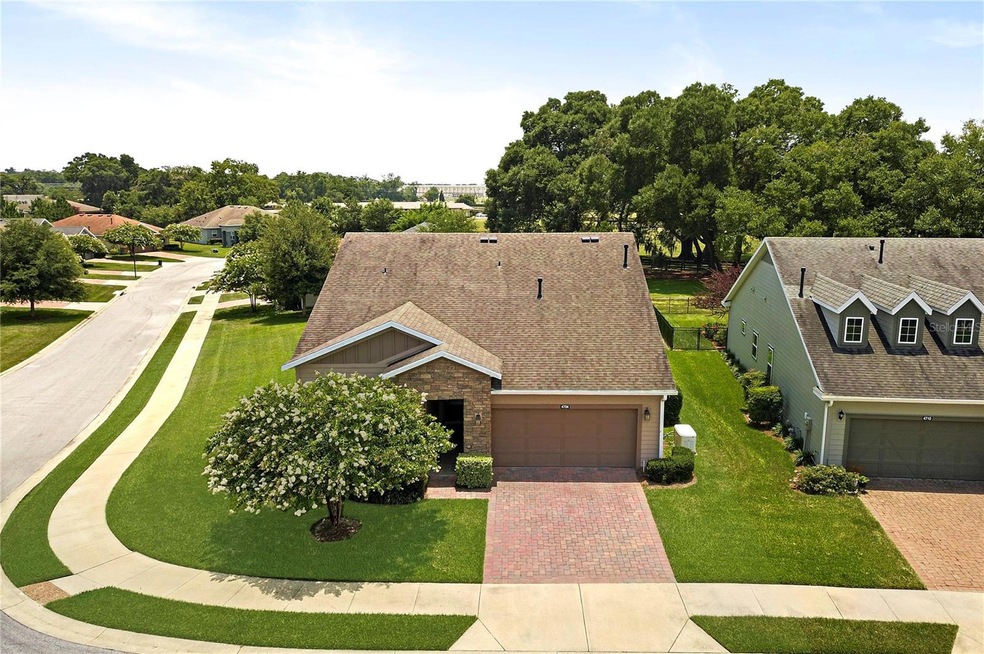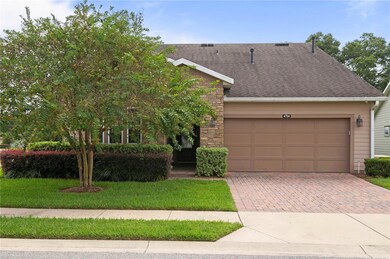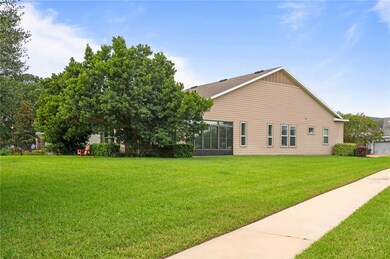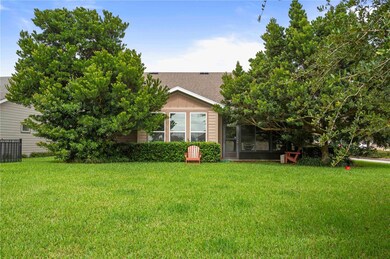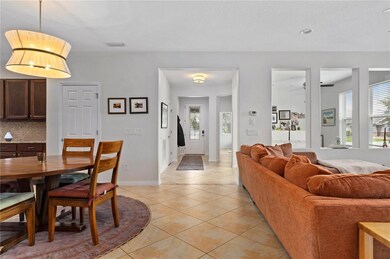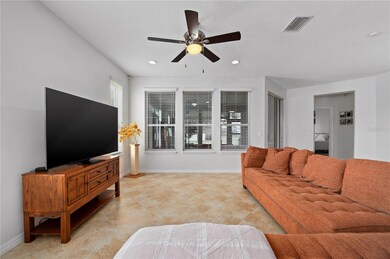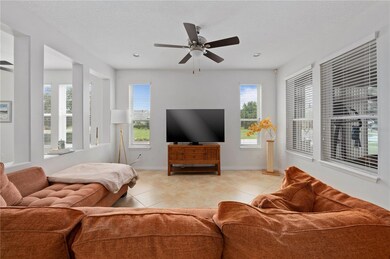4704 NW 35th Lane Rd Ocala, FL 34482
Fellowship NeighborhoodEstimated payment $2,830/month
Highlights
- Open Floorplan
- Stone Countertops
- 2 Car Attached Garage
- West Port High School Rated A-
- Family Room Off Kitchen
- Eat-In Kitchen
About This Home
In the heart of horse country, this beautifully upgraded Cannes model by Shea is ready to welcome its new owners! Perfectly situated on an oversized corner lot backing to a horse pasture, this home offers rare and serene views that are hard to find. Just minutes from WEC, HITS, FAST, and more, you’ll enjoy both convenience and tranquility.? Step through the glass front door into a bright, inviting interior featuring upgraded tile flooring with accent designs and soaring volume ceilings. Just off the entry, the guest bedroom—currently used as an office—features custom shelving and large front-facing windows that fill the space with natural light. The full guest bath, complete with a tub/shower combo, is just steps away, making this room ideal for guests, hobbies, or a home office.? A flexible den offers endless possibilities, whether you envision it as a formal dining room, a cozy sitting room, or a creative retreat. The open living room flows seamlessly into the eat-in kitchen—perfect for entertaining. Here you’ll find rich cabinetry, a tile backsplash, stone counters, and a peninsula island that provides both style and function. Off the kitchen, the smart space/laundry room offers additional cabinetry and storage.? Relax in the enclosed lanai, fully under air with heat and AC, carpeted for comfort, and designed with thermal glass windows that capture beautiful pasture views. The primary suite is generous in size with expansive backyard views, a walk-in closet, and a spa-like ensuite with dual sinks and a tiled walk-in shower.? This home is packed with thoughtful upgrades, including a Generac whole-house generator, new garage door opener with motion-sensing LED lights, a water softener, window tinting on the lanai and south/west exposures, a hot water booster for kitchen and primary bath, whole-house/appliance surge protection, plus a full security system with cameras and Ring doorbell.? Living in Ocala Preserve means access to world-class amenities: walking trails, lakeside boardwalk and veranda, spa and fitness center, tennis, pickleball, bocce, resort and lap pools, clubhouse with bar and restaurant, and countless clubs and activities.? Don’t miss your chance to own this rare gem—call today to schedule your private tour!
Listing Agent
RE/MAX SIGNATURE Brokerage Phone: 386-236-0760 License #3296697 Listed on: 10/17/2025

Home Details
Home Type
- Single Family
Est. Annual Taxes
- $4,564
Year Built
- Built in 2015
Lot Details
- 0.25 Acre Lot
- Lot Dimensions are 90x123
- Northwest Facing Home
- Property is zoned PUD
HOA Fees
- $528 Monthly HOA Fees
Parking
- 2 Car Attached Garage
Home Design
- Brick Exterior Construction
- Slab Foundation
- Shingle Roof
- Concrete Siding
Interior Spaces
- 1,869 Sq Ft Home
- 1-Story Property
- Open Floorplan
- Family Room Off Kitchen
- Living Room
- Tile Flooring
Kitchen
- Eat-In Kitchen
- Range
- Microwave
- Dishwasher
- Stone Countertops
Bedrooms and Bathrooms
- 2 Bedrooms
- Split Bedroom Floorplan
- Walk-In Closet
- 2 Full Bathrooms
Laundry
- Laundry Room
- Dryer
- Washer
Outdoor Features
- Rain Gutters
Utilities
- Central Heating and Cooling System
- Thermostat
Community Details
- Kimberly Krieg Access Difference Association, Phone Number (352) 351-2317
- Ocala Preserve Ph 2 Subdivision
Listing and Financial Details
- Visit Down Payment Resource Website
- Tax Lot 1106
- Assessor Parcel Number 1368-1106-00
Map
Home Values in the Area
Average Home Value in this Area
Tax History
| Year | Tax Paid | Tax Assessment Tax Assessment Total Assessment is a certain percentage of the fair market value that is determined by local assessors to be the total taxable value of land and additions on the property. | Land | Improvement |
|---|---|---|---|---|
| 2024 | $4,564 | $272,617 | $35,000 | $237,617 |
| 2023 | $3,411 | $236,996 | $0 | $0 |
| 2022 | $3,319 | $230,093 | $0 | $0 |
| 2021 | $3,319 | $223,391 | $0 | $0 |
| 2020 | $3,293 | $220,307 | $55,000 | $165,307 |
| 2019 | $3,260 | $216,224 | $0 | $0 |
| 2018 | $3,088 | $212,192 | $0 | $0 |
| 2017 | $3,032 | $207,828 | $0 | $0 |
| 2016 | $2,985 | $203,553 | $0 | $0 |
| 2015 | -- | $6,345 | $0 | $0 |
Property History
| Date | Event | Price | List to Sale | Price per Sq Ft | Prior Sale |
|---|---|---|---|---|---|
| 10/17/2025 10/17/25 | For Sale | $365,000 | -2.7% | $195 / Sq Ft | |
| 12/15/2023 12/15/23 | Sold | $375,000 | 0.0% | $201 / Sq Ft | View Prior Sale |
| 11/10/2023 11/10/23 | Pending | -- | -- | -- | |
| 07/08/2023 07/08/23 | For Sale | $375,000 | -- | $201 / Sq Ft |
Purchase History
| Date | Type | Sale Price | Title Company |
|---|---|---|---|
| Warranty Deed | $375,000 | Celebration Title Group | |
| Warranty Deed | $375,000 | Celebration Title Group | |
| Special Warranty Deed | $276,000 | Fidelity Natl Title Fl Inc |
Mortgage History
| Date | Status | Loan Amount | Loan Type |
|---|---|---|---|
| Open | $343,406 | FHA | |
| Closed | $343,406 | FHA | |
| Previous Owner | $100,000 | New Conventional |
Source: Stellar MLS
MLS Number: V4945325
APN: 1368-1106-00
- 4687 NW 35th Lane Rd
- 4747 NW 35th Lane Rd
- 4737 NW 39th Street Rd
- 4743 NW 39th Street Rd
- 4749 NW 39th Street Rd
- 4755 NW 39th Street Rd
- 3977 NW 46th Terrace
- 4736 NW 39th Street Rd
- 4742 NW 39th Street Rd
- 4748 NW 39th Street Rd
- 4754 NW 39th Street Rd
- 4760 NW 39th Street Rd
- 4766 NW 39th Street Rd
- 3947 NW 46th Terrace
- 4859 NW 35th Lane Rd
- 3961 NW 48th Terrace Rd
- 4195 NW 48th Terrace Rd
- 5235 NW 33rd Place
- 1695 NW 44th Ct
- 5353 N US Highway 27
- 5353 Us-27 Unit 1008.1412571
- 5353 Us-27 Unit 1010.1412573
- 5353 Us-27 Unit 1005.1412568
- 5353 Us-27 Unit 1003.1412566
- 5353 Us-27 Unit 1009.1412572
- 5353 Us-27 Unit 1001.1412564
- 5353 Us-27 Unit 1004.1412567
- 5353 Us-27 Unit 1007.1412570
- 5353 Us-27 Unit 1011.1412574
- 5353 Us-27 Unit 1006.1412569
- 5353 Us-27 Unit 1012.1412575
- 5353 Us-27 Unit 1002.1412565
- 5332 NW 46th Lane Rd
- 4361 NW 55th Ct
- 3637 NW 56th Ave
- 5360 NW 53rd St
