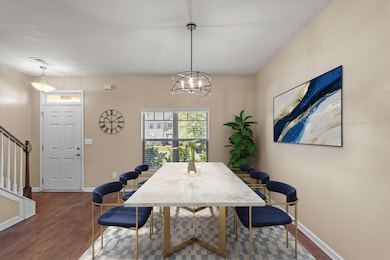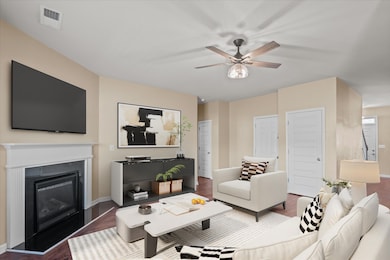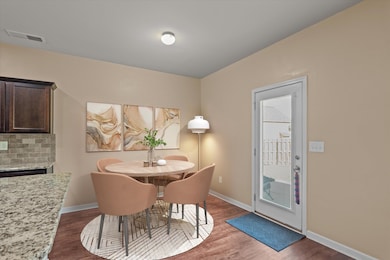Estimated payment $2,272/month
Highlights
- Main Floor Bedroom
- Great Room
- Breakfast Room
- Lewiston Elementary School Rated A
- Community Pool
- Front Porch
About This Home
PRICE ADJUSTMENT! Seller offering a one year home warranty. The Chelsea floor plan features 5 bedrooms and 3 bathrooms across 2,536 sq. ft. of living space. Enjoy luxury vinyl plank flooring downstairs, a separate formal dining room, and a breakfast area. The kitchen boasts granite countertops, stained cabinets with a tile backsplash, and recessed lighting. Relax by the gas fireplace in the great room. 5th bedroom/office located on the main floor adjacent to full bath. The spacious owner's suite offers an impressive walk-in closet. Laundry located upstairs and multiple closets for storage. Craftsman-inspired exteriors compliment a fully landscaped lawn with an automatic sprinkler system and gutters. This home recently received a new roof. Conveniently located near schools, shopping, Fort Gordon, and Evans Towne Center. Schedule your showing today!
Listing Agent
Better Homes & Gardens Executive Partners License #369416 Listed on: 08/25/2025

Home Details
Home Type
- Single Family
Est. Annual Taxes
- $3,297
Year Built
- Built in 2018 | Remodeled
Lot Details
- 10,019 Sq Ft Lot
- Privacy Fence
- Fenced
- Landscaped
- Front and Back Yard Sprinklers
HOA Fees
- $50 Monthly HOA Fees
Parking
- 2 Car Garage
- Garage Door Opener
Home Design
- Brick Exterior Construction
- Slab Foundation
- Composition Roof
- HardiePlank Type
Interior Spaces
- 2,536 Sq Ft Home
- 2-Story Property
- Ceiling Fan
- Recessed Lighting
- Self Contained Fireplace Unit Or Insert
- Gas Log Fireplace
- Blinds
- Family Room with Fireplace
- Great Room
- Dining Room
- Pull Down Stairs to Attic
- Fire and Smoke Detector
- Laundry Room
Kitchen
- Breakfast Room
- Eat-In Kitchen
- Built-In Gas Oven
- Gas Range
- Built-In Microwave
- Dishwasher
- Disposal
Flooring
- Carpet
- Luxury Vinyl Tile
Bedrooms and Bathrooms
- 5 Bedrooms
- Main Floor Bedroom
- Walk-In Closet
- 3 Full Bathrooms
Outdoor Features
- Patio
- Front Porch
Schools
- Lewiston Elementary School
- Evans Middle School
- Evans High School
Utilities
- Forced Air Heating and Cooling System
- Heating System Uses Natural Gas
- Gas Water Heater
- Cable TV Available
Listing and Financial Details
- Assessor Parcel Number 0601524
Community Details
Overview
- Southwind Village Subdivision
Recreation
- Community Pool
Map
Home Values in the Area
Average Home Value in this Area
Tax History
| Year | Tax Paid | Tax Assessment Tax Assessment Total Assessment is a certain percentage of the fair market value that is determined by local assessors to be the total taxable value of land and additions on the property. | Land | Improvement |
|---|---|---|---|---|
| 2025 | $3,297 | $135,795 | $28,404 | $107,391 |
| 2024 | $3,309 | $130,089 | $28,404 | $101,685 |
| 2023 | $3,309 | $135,418 | $27,504 | $107,914 |
| 2022 | $3,006 | $113,447 | $25,004 | $88,443 |
| 2021 | $2,693 | $96,916 | $22,804 | $74,112 |
| 2020 | $2,502 | $90,160 | $20,704 | $69,456 |
| 2019 | $2,470 | $89,027 | $19,904 | $69,123 |
| 2018 | $439 | $15,760 | $15,760 | $0 |
| 2017 | $0 | $0 | $0 | $0 |
Property History
| Date | Event | Price | List to Sale | Price per Sq Ft | Prior Sale |
|---|---|---|---|---|---|
| 11/23/2025 11/23/25 | Price Changed | $369,800 | 0.0% | $146 / Sq Ft | |
| 11/14/2025 11/14/25 | Price Changed | $369,900 | 0.0% | $146 / Sq Ft | |
| 10/30/2025 10/30/25 | Price Changed | $370,000 | -1.3% | $146 / Sq Ft | |
| 10/15/2025 10/15/25 | Price Changed | $375,000 | -1.3% | $148 / Sq Ft | |
| 09/24/2025 09/24/25 | Price Changed | $380,000 | -2.7% | $150 / Sq Ft | |
| 08/25/2025 08/25/25 | For Sale | $390,500 | +37.0% | $154 / Sq Ft | |
| 06/18/2021 06/18/21 | Sold | $285,000 | +3.6% | $112 / Sq Ft | View Prior Sale |
| 05/13/2021 05/13/21 | Pending | -- | -- | -- | |
| 05/13/2021 05/13/21 | For Sale | $275,000 | +19.3% | $108 / Sq Ft | |
| 08/31/2018 08/31/18 | Sold | $230,515 | -1.0% | $91 / Sq Ft | View Prior Sale |
| 08/04/2018 08/04/18 | Pending | -- | -- | -- | |
| 03/05/2018 03/05/18 | For Sale | $232,825 | -- | $92 / Sq Ft |
Purchase History
| Date | Type | Sale Price | Title Company |
|---|---|---|---|
| Warranty Deed | $285,000 | -- | |
| Warranty Deed | $230,515 | -- | |
| Warranty Deed | $1,040,000 | -- |
Mortgage History
| Date | Status | Loan Amount | Loan Type |
|---|---|---|---|
| Open | $295,260 | VA |
Source: REALTORS® of Greater Augusta
MLS Number: 546259
APN: 060-1524
- 4703 Southwind Rd
- 329 Streamsong Rd
- 117 Ellerston Dr
- 2214 Fossil Trace Ln
- Elle Plan at Southwind Village
- 125 Ellerston Dr
- Halton Plan at Southwind Village
- Elston Plan at Southwind Village
- 327 Streamsong Rd
- Mansfield Plan at Southwind Village
- Hayden Plan at Southwind Village
- 4607 Southwind Rd
- 123 Ellerston Dr
- 140 Ellerston Dr
- 130 Ellerston Dr
- 321 Streamsong Rd
- 344 Streamsong Rd
- 336 Streamsong Rd
- 2218 Fossil Trace Ln
- 2132 Fothergill Dr
- 4632 Southwind Rd
- 108 Blazing Creek Ct
- 233 Asa Way
- 2476 Sunflower Dr
- 992 Watermark Dr
- 781 Bridgewater Dr
- 752 Whitney Pass
- 4025 Dr
- 1204 Berkley Hills Pass
- 5798 Whispering Pines Way
- 1118 Windwood St
- 3019 Kilknockie Dr
- 5814 Whispering Pines Way
- 508 Ernestine Falls
- 657 Tree Top Trail
- 5140 Wells Dr
- 306 Lochleven Ct
- 862 Tyler Woods Dr
- 1889 Long Creek Falls
- 2065 Dundee Way






