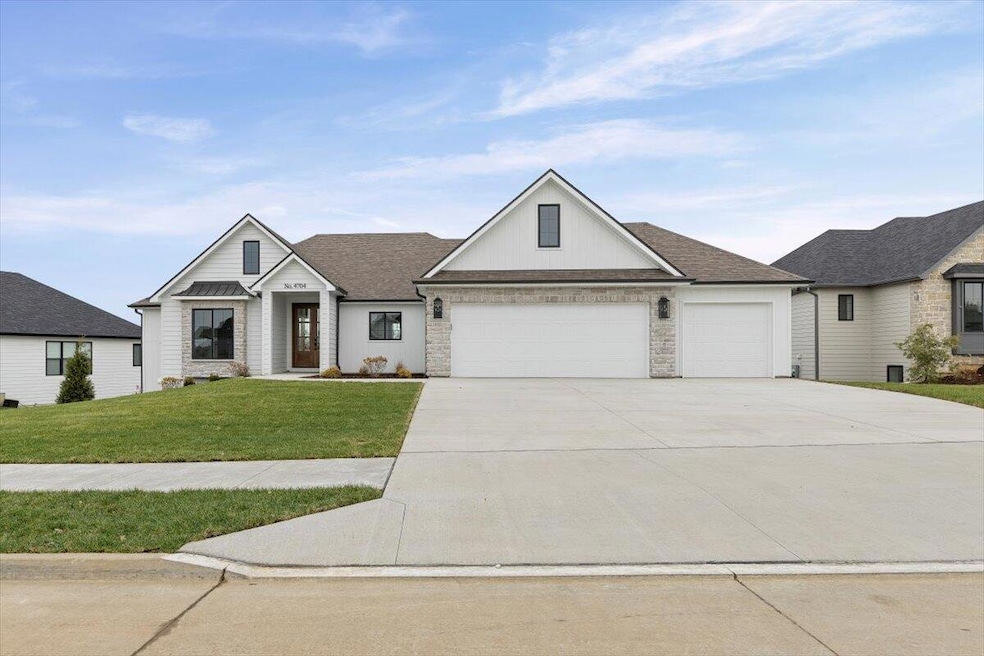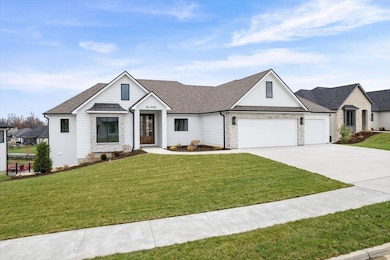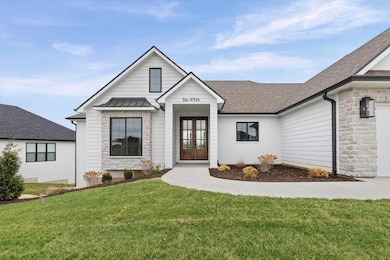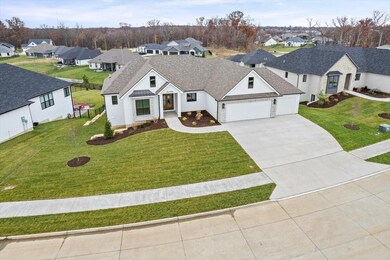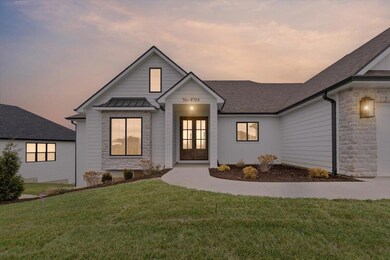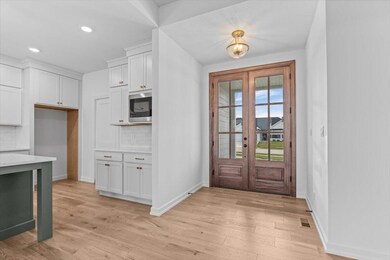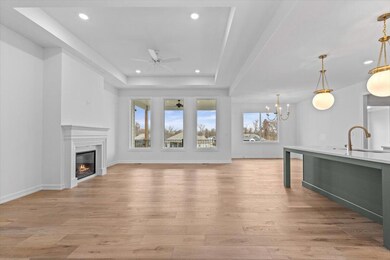4704 Stayton Ferry Loop Columbia, MO 65201
Estimated payment $3,865/month
Highlights
- Covered Deck
- Wood Flooring
- Community Pool
- Ranch Style House
- Quartz Countertops
- Covered Patio or Porch
About This Home
Welcome to 4704 Stayton Ferry Loop—an exceptional walkout ranch in the heart of The Brooks. Designed for both everyday living and effortless entertaining, this light exterior beauty exudes curb appeal and charm from the moment you step through its grand double front doors. Inside, you'll find over 3,300 sq ft of thoughtfully designed space, including 5 spacious bedrooms, a large flex room, and 3 full bathrooms. The open-concept main level showcases designer finishes, a cozy fireplace, and sun-filled windows. Built by Anderson Homes, this property offers a rare combination of craftsmanship, comfort, and convenience. Located near the community pool and just minutes from highway access. Come feel the Anderson Difference!
Home Details
Home Type
- Single Family
Est. Annual Taxes
- $498
Lot Details
- Cul-De-Sac
- Sprinkler System
HOA Fees
- $33 Monthly HOA Fees
Parking
- 3 Car Attached Garage
- Garage Door Opener
- Driveway
Home Design
- Ranch Style House
- Traditional Architecture
- Concrete Foundation
- Poured Concrete
- Architectural Shingle Roof
- Radon Mitigation System
Interior Spaces
- Paddle Fans
- Screen For Fireplace
- Gas Fireplace
- Vinyl Clad Windows
- Family Room with Fireplace
- Combination Kitchen and Dining Room
Kitchen
- Eat-In Kitchen
- Gas Range
- Microwave
- Dishwasher
- Kitchen Island
- Quartz Countertops
- Built-In or Custom Kitchen Cabinets
- Disposal
Flooring
- Wood
- Carpet
- Tile
Bedrooms and Bathrooms
- 5 Bedrooms
- Split Bedroom Floorplan
- Walk-In Closet
- Bathroom on Main Level
- 3 Full Bathrooms
- Shower Only
Laundry
- Laundry on main level
- Washer and Dryer Hookup
Partially Finished Basement
- Walk-Out Basement
- Interior Basement Entry
Home Security
- Smart Thermostat
- Fire and Smoke Detector
Outdoor Features
- Covered Deck
- Covered Patio or Porch
Schools
- Cedar Ridge Elementary School
- Oakland Middle School
- Battle High School
Utilities
- Forced Air Heating and Cooling System
- Heating System Uses Natural Gas
- Programmable Thermostat
- High Speed Internet
- Cable TV Available
Listing and Financial Details
- Home warranty included in the sale of the property
- Assessor Parcel Number 17-502-00-06-288.00 01
Community Details
Overview
- $300 Initiation Fee
- Built by Anderson
- The Brooks Subdivision
Recreation
- Community Pool
Map
Home Values in the Area
Average Home Value in this Area
Tax History
| Year | Tax Paid | Tax Assessment Tax Assessment Total Assessment is a certain percentage of the fair market value that is determined by local assessors to be the total taxable value of land and additions on the property. | Land | Improvement |
|---|---|---|---|---|
| 2025 | $498 | $7,600 | $7,600 | $0 |
| 2024 | $532 | $7,600 | $7,600 | $0 |
| 2023 | $527 | $7,600 | $7,600 | $0 |
| 2022 | $0 | $0 | $0 | $0 |
Property History
| Date | Event | Price | List to Sale | Price per Sq Ft |
|---|---|---|---|---|
| 11/19/2025 11/19/25 | For Sale | $719,000 | -- | $216 / Sq Ft |
Purchase History
| Date | Type | Sale Price | Title Company |
|---|---|---|---|
| Warranty Deed | -- | Boone Central Title |
Mortgage History
| Date | Status | Loan Amount | Loan Type |
|---|---|---|---|
| Open | $577,000 | Credit Line Revolving |
Source: Columbia Board of REALTORS®
MLS Number: 430965
APN: 17-502-00-06-288.00 01
- 4700 Stayton Ferry Loop
- 4725 Stayton Ferry Cir
- 4813 Hoylake Cir
- 4805 Hoylake Cir
- 4749 Stayton Ferry Loop
- 4801 Hoylake Cir
- 913 Spyglass Ct
- 909 Spyglass Ct
- 613 Sahalee Ct
- The Sunbury - Walkout Plan at The Brooks
- The Indigo - Walkout Foundation Plan at The Brooks - Nature Series
- The Serengeti - Slab Foundation Plan at The Brooks - Nature Series
- The Sheldon - Walkout Plan at The Brooks
- The Sunbury - Slab Plan at The Brooks
- The Oakdale - Slab Plan at The Brooks
- The Sheldon - Slab Plan at The Brooks
- The Caldwell - Walkout Plan at The Brooks
- The Weston - Walkout Plan at The Brooks
- The Becket - Walkout Plan at The Brooks
- The Geneva - Walkout Foundation Plan at The Brooks - Nature Series
- 4605 Chambers Bay Dr
- 4509 Royal County Rd
- 4512 Estacada Dr
- 4613 Estacada Dr
- 4505 Chambers Bay Dr
- 4400 Kingston Heath Dr
- 4400 Royal County Rd
- 700 Sagemoor Dr
- 1451 Spring Mountain Dr
- 1121 S Roseta Ave Unit 1123
- 4910 Stone Mountain Pkwy
- 1805 Talco Dr
- 1901 Wes Milligan Ln
- 1800 Wes Milligan Ln
- 1 Kipling Way
- 1808 Wes Milligan Ln
- 1525 Residence Dr
- 1504 Residence Dr
- 1616 Residence Dr
- 5806 Freeport Way
