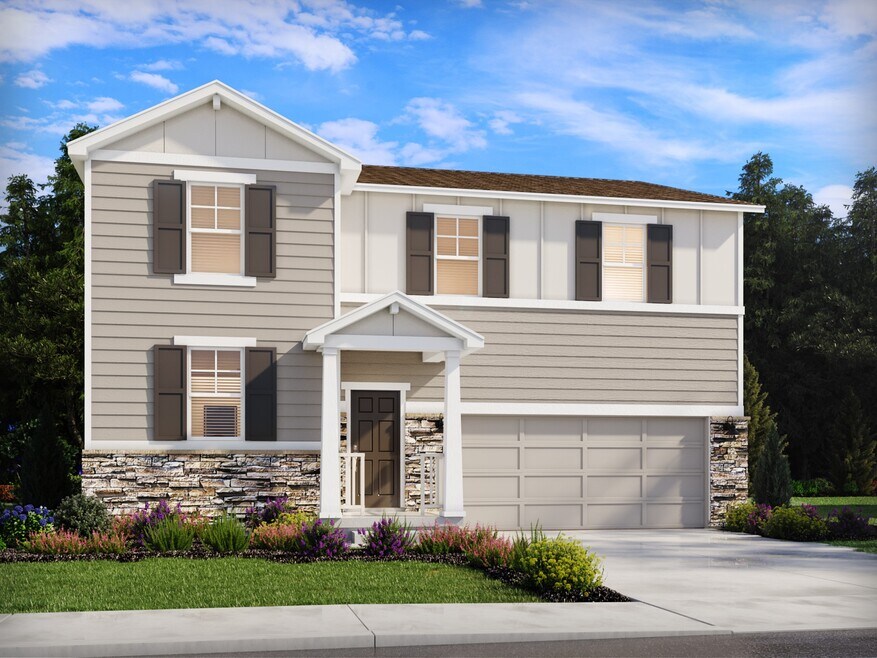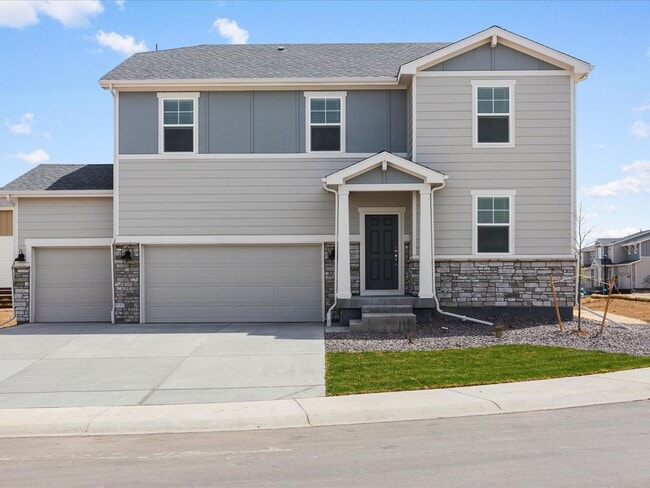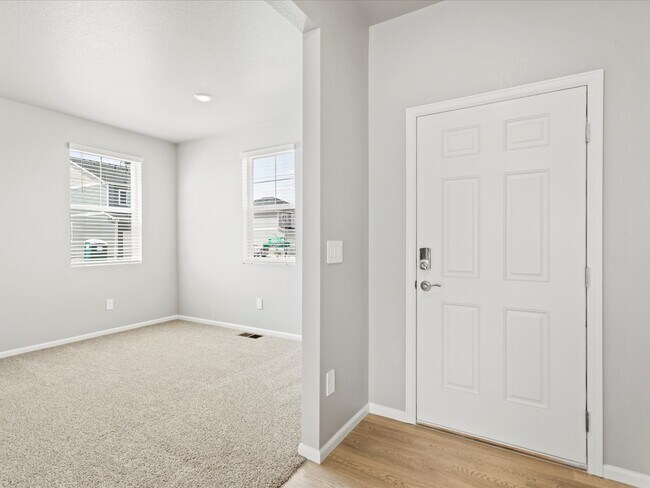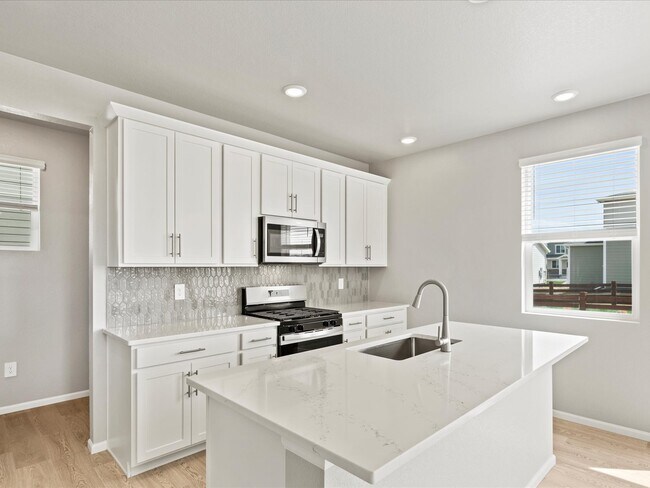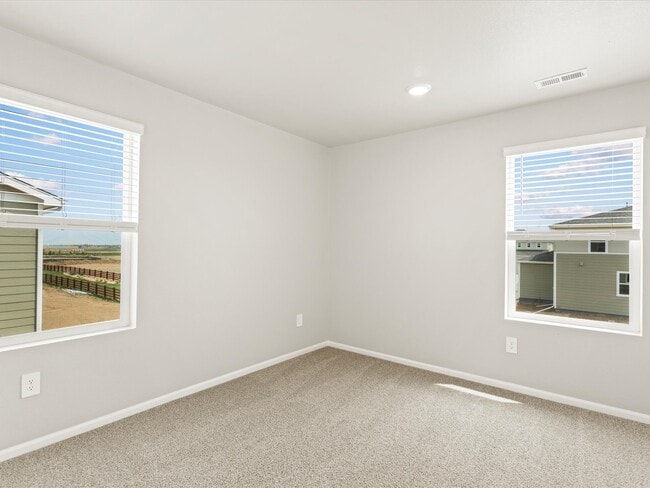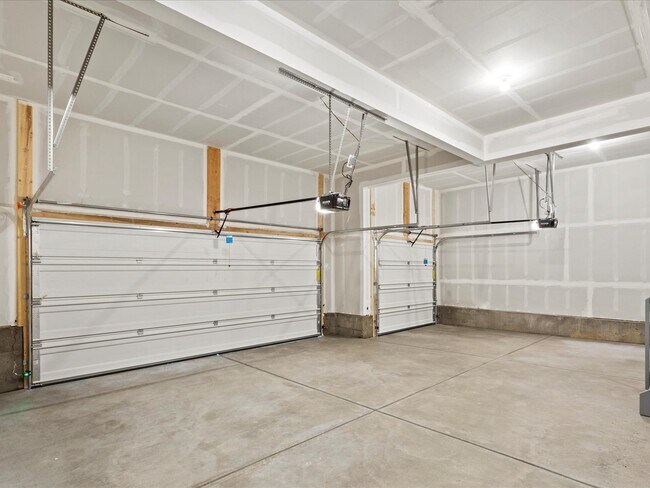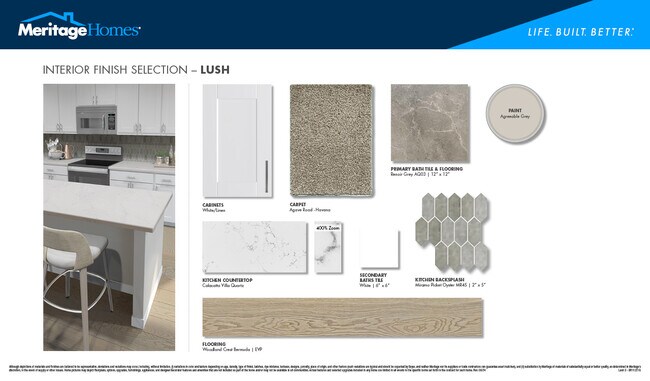
NEW CONSTRUCTION
AVAILABLE
Estimated payment $3,254/month
Total Views
726
4
Beds
2.5
Baths
2,562
Sq Ft
$199
Price per Sq Ft
Highlights
- Marina
- New Construction
- Clubhouse
- Golf Course Community
- Community Lake
- Community Pool
About This Home
The Chatfield offers a thoughtfully designed layout perfect for modern living. Upon entering, a versatile fifth bedroom greets you at the front of the home, ideal for a guest room or additional living area
Sales Office
Hours
| Monday - Thursday |
10:00 AM - 5:00 PM
|
| Friday |
12:00 PM - 5:00 PM
|
| Saturday |
10:00 AM - 5:00 PM
|
| Sunday |
11:00 AM - 5:00 PM
|
Sales Team
Josh Medina
Office Address
830 Gambel Dr
Johnstown, CO 80534
Driving Directions
Home Details
Home Type
- Single Family
HOA Fees
- $50 Monthly HOA Fees
Parking
- 2 Car Garage
Taxes
- Special Tax
Home Design
- New Construction
Bedrooms and Bathrooms
- 4 Bedrooms
Additional Features
- 2-Story Property
- Green Certified Home
Community Details
Overview
- Community Lake
- Views Throughout Community
- Mountain Views Throughout Community
- Pond in Community
- Greenbelt
Amenities
- Picnic Area
- Clubhouse
- Community Center
Recreation
- Marina
- Beach
- Golf Course Community
- Tennis Courts
- Baseball Field
- Soccer Field
- Community Basketball Court
- Volleyball Courts
- Community Playground
- Community Pool
- Park
- Tot Lot
- Trails
Map
Other Move In Ready Homes in Revere at Johnstown
About the Builder
Opening the door to a Life. Built. Better.® Since 1985.
From money-saving energy efficiency to thoughtful design, Meritage Homes believe their homeowners deserve a Life. Built. Better.® That’s why they're raising the bar in the homebuilding industry.
Nearby Homes
- 4694 Sugarcane St
- 4692 Combine Ln
- 4664 Sugarcane St
- 4673 Rabbitbrush St
- 4684 Rabbitbrush St
- Revere at Johnstown
- Revere at Johnstown
- 4591 Sugar Beet St
- Revere at Johnstown - Seasons at Revere
- 0 Marketplace Dr Unit 982573
- 6012 Quiet View Ct
- 7824 E County Road 16
- 253 Kobe Ln
- 2423 Dandelion Ln
- 2441 Oakhurst Rd
- Ledge Rock - The Camden Collection
- Ledge Rock - The Petal Collection
- Ledge Rock - The Pioneer Collection
- Ledge Rock - The Monarch Collection
- 2362 Jasmine Ln
