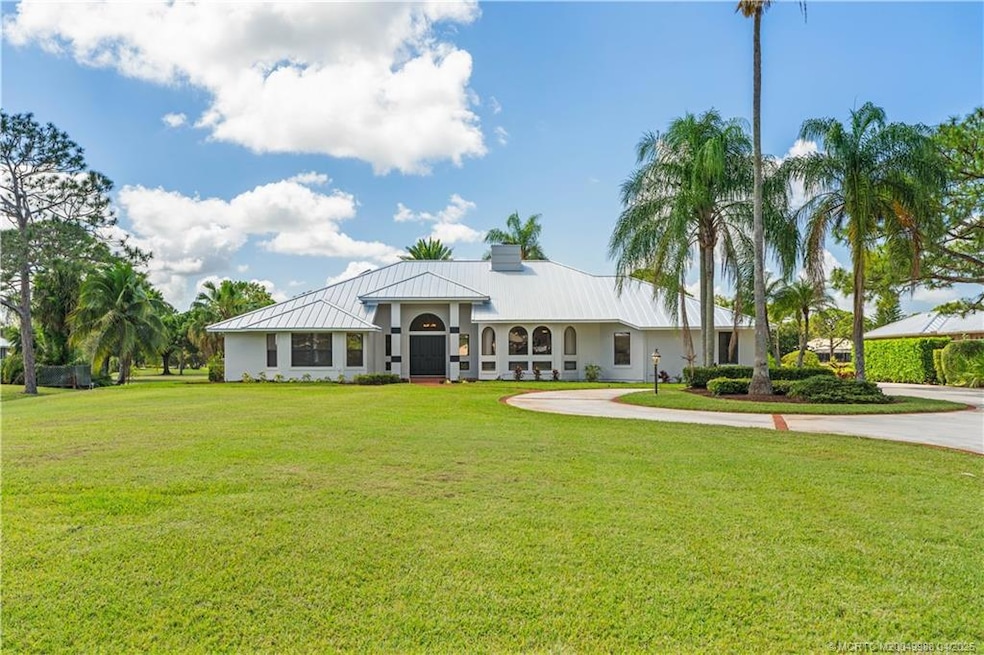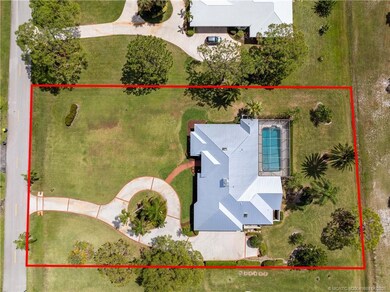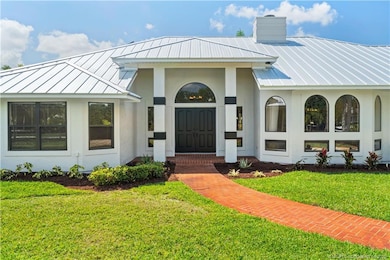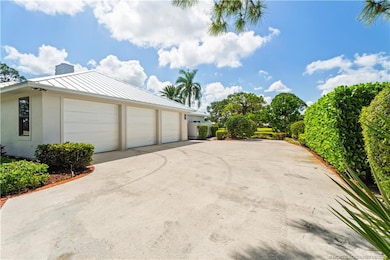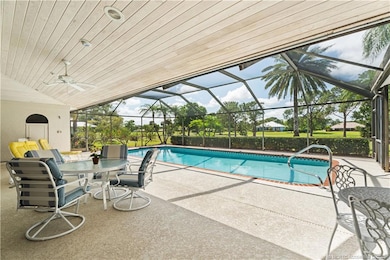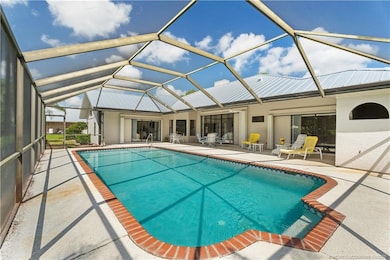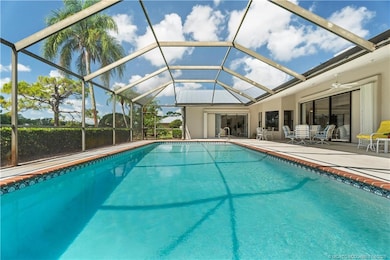4704 SW Bermuda Way Palm City, FL 34990
Estimated payment $5,659/month
Highlights
- Golf Course Community
- Gated with Attendant
- Golf Course View
- Bessey Creek Elementary School Rated A-
- Concrete Pool
- 1 Acre Lot
About This Home
Nestled in the desirable golfing community of Evergreen, this spacious 4-bedroom, 3.5-bath ranch with a 3-car garage offers an exceptional living experience. The completely renovated home is move-in ready, with a brand-new roof for peace of mind. The light-filled living area features a decorative fireplace and sliding glass doors leading to the pool-patio area. The luxurious owner’s suite has patio access, a spa-like bathroom with dual sinks, a separate tub and shower, and a large walk-in closet. The split-bedroom layout offers three private bedrooms, providing ideal privacy with two well-appointed bathrooms. Step outside to the spacious patio with a cabana bath and outdoor shower, while the pool offers year-round relaxation. No club membership required for golfing but offered for enjoyment or you can play as you go! This home is move-in ready this home is minutes from shops, fine dining, hospitals, top-rated schools in Palm City, and easy beach access. A rare gem.
Listing Agent
Water Pointe Realty Group Brokerage Phone: 772-486-6883 License #3279699 Listed on: 04/03/2025
Co-Listing Agent
Water Pointe Realty Group Brokerage Phone: 772-486-6883 License #3331420
Home Details
Home Type
- Single Family
Est. Annual Taxes
- $11,403
Year Built
- Built in 1990
HOA Fees
- $278 Monthly HOA Fees
Home Design
- Traditional Architecture
- Frame Construction
- Metal Roof
- Stucco
Interior Spaces
- 2,769 Sq Ft Home
- 1-Story Property
- Furnished
- Built-In Features
- Cathedral Ceiling
- Ceiling Fan
- Skylights
- Fireplace
- Formal Dining Room
- Ceramic Tile Flooring
- Golf Course Views
- Hurricane or Storm Shutters
Kitchen
- Eat-In Kitchen
- Dishwasher
- Kitchen Island
Bedrooms and Bathrooms
- 4 Bedrooms
- Split Bedroom Floorplan
- Walk-In Closet
- Dual Sinks
- Bathtub
Laundry
- Dryer
- Washer
Parking
- 3 Car Attached Garage
- Garage Door Opener
Utilities
- Central Heating and Cooling System
- 220 Volts
- 110 Volts
- Well
- Septic Tank
Additional Features
- Concrete Pool
- 1 Acre Lot
Community Details
Overview
- Association fees include management, common areas, cable TV, security
- Association Phone (772) 600-8900
Recreation
- Golf Course Community
Additional Features
- Clubhouse
- Gated with Attendant
Map
Home Values in the Area
Average Home Value in this Area
Tax History
| Year | Tax Paid | Tax Assessment Tax Assessment Total Assessment is a certain percentage of the fair market value that is determined by local assessors to be the total taxable value of land and additions on the property. | Land | Improvement |
|---|---|---|---|---|
| 2025 | $11,403 | $624,040 | $290,000 | $334,040 |
| 2024 | $4,437 | $666,840 | $666,840 | $356,840 |
| 2023 | $4,437 | $663,690 | $663,690 | $353,690 |
| 2022 | $4,273 | $273,384 | $0 | $0 |
| 2021 | $4,276 | $265,422 | $0 | $0 |
| 2020 | $4,172 | $261,758 | $0 | $0 |
| 2019 | $4,119 | $255,873 | $0 | $0 |
| 2018 | $4,014 | $251,102 | $0 | $0 |
| 2017 | $3,472 | $245,938 | $0 | $0 |
| 2016 | $3,721 | $240,879 | $0 | $0 |
| 2015 | -- | $239,205 | $0 | $0 |
| 2014 | -- | $237,307 | $0 | $0 |
Property History
| Date | Event | Price | List to Sale | Price per Sq Ft | Prior Sale |
|---|---|---|---|---|---|
| 11/14/2025 11/14/25 | Pending | -- | -- | -- | |
| 11/10/2025 11/10/25 | For Sale | $839,000 | 0.0% | $303 / Sq Ft | |
| 10/06/2025 10/06/25 | Rented | $5,000 | 0.0% | -- | |
| 10/06/2025 10/06/25 | Off Market | $839,000 | -- | -- | |
| 08/20/2025 08/20/25 | Price Changed | $839,000 | 0.0% | $303 / Sq Ft | |
| 07/29/2025 07/29/25 | For Rent | $5,000 | 0.0% | -- | |
| 07/08/2025 07/08/25 | Price Changed | $849,000 | 0.0% | $307 / Sq Ft | |
| 06/30/2025 06/30/25 | Off Market | $5,000 | -- | -- | |
| 06/16/2025 06/16/25 | Price Changed | $879,000 | -2.2% | $317 / Sq Ft | |
| 05/19/2025 05/19/25 | Price Changed | $899,000 | 0.0% | $325 / Sq Ft | |
| 05/13/2025 05/13/25 | Price Changed | $5,000 | -7.4% | $2 / Sq Ft | |
| 04/16/2025 04/16/25 | For Rent | $5,400 | 0.0% | -- | |
| 04/06/2025 04/06/25 | For Sale | $910,000 | +51.7% | $329 / Sq Ft | |
| 09/10/2024 09/10/24 | Sold | $600,000 | -17.1% | $217 / Sq Ft | View Prior Sale |
| 08/19/2024 08/19/24 | Pending | -- | -- | -- | |
| 07/08/2024 07/08/24 | Price Changed | $724,000 | -3.2% | $261 / Sq Ft | |
| 06/12/2024 06/12/24 | Price Changed | $747,630 | -8.7% | $270 / Sq Ft | |
| 05/18/2024 05/18/24 | For Sale | $819,000 | -- | $296 / Sq Ft |
Purchase History
| Date | Type | Sale Price | Title Company |
|---|---|---|---|
| Warranty Deed | $600,000 | None Listed On Document | |
| Quit Claim Deed | $100 | None Listed On Document | |
| Quit Claim Deed | $100 | -- | |
| Quit Claim Deed | $100 | None Listed On Document | |
| Deed | $67,000 | -- | |
| Deed | $40,000 | -- | |
| Deed | $36,900 | -- |
Source: Martin County REALTORS® of the Treasure Coast
MLS Number: M20049988
APN: 01-38-40-007-000-00890-0
- 4674 SW Bermuda Way
- 4857 SW Sensation St
- 5044 SW Bermuda Way
- 788 SE Villandry Way
- 724 SW Sea Green St
- 4335 SW Bimini Cir S
- 845 SW Habitat Ln
- 739 SE Villandry Way
- 749 SW Sea Green St
- 460 SW Sea Green St
- 868 SW Habitat Ln
- 4372 SW Bimini Cir N
- 4864 SW Sand Ave
- 792 SW Sun Cir
- 640 SE Lake Falls St
- 800 SE Westbury Dr
- 912 SW Sun Cir
- 4885 SW Gossamer Cir
- 336 SE Courances Dr
- 719 SE Boboli Way
