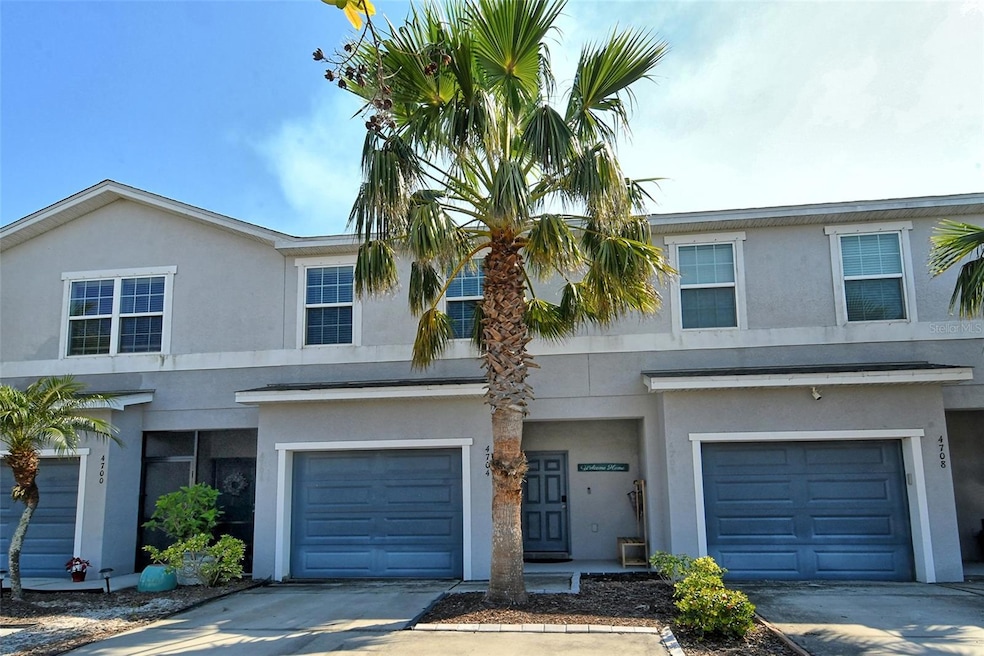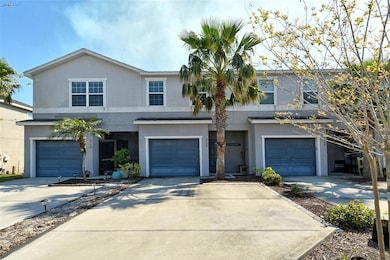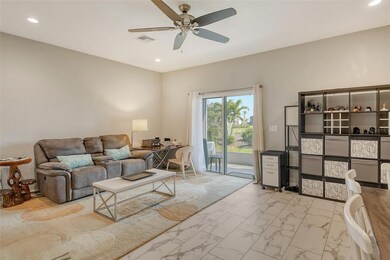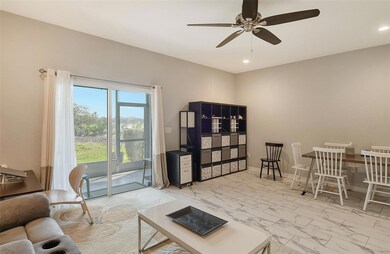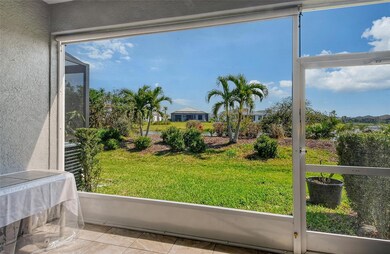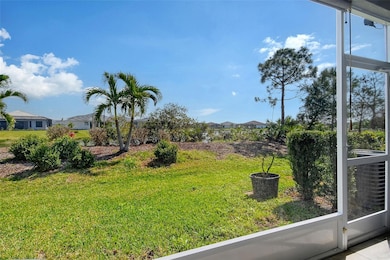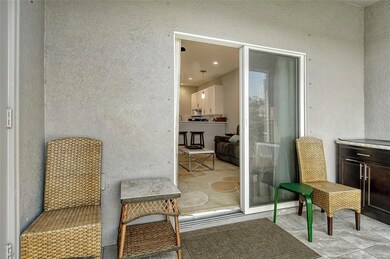4704 Vignette Way Sarasota, FL 34240
East Sarasota NeighborhoodHighlights
- Pond View
- Open Floorplan
- Solid Surface Countertops
- Tatum Ridge Elementary School Rated A-
- High Ceiling
- Enclosed Patio or Porch
About This Home
Now available as an Annual “turnkey” furnished” 3 bedroom, 2.5 bathroom, townhome located in Palmer Place/Artistry Community. Built in 2018, the homeowner has made several upgrades to the interior, which includes brand new kitchen cabinets, quartz counter tops, brand new stainless appliances, and luxury vinyl plank flooring throughout the downstairs living area, carpeted stairs and bedrooms. The beautiful open-plan kitchen and family room along with a laundry closet which has been opened up to give the feel of more space, spacious walk-in pantry, a half-bath, and large storage area under the stairs. Leading from the family rooms sliding glass doors is an enclosed and screened-in lanai overlooking a peaceful and serene lake, there is also a large storage room. As you head upstairs you will find the master bedroom with a spacious walk-in closet, en-suite bathroom with walk-in shower and dual sinks. Leading from the upstairs hallway are two large guest bedrooms and a guest bathroom with tub/shower combo. The 3rd bedroom is not furnished and can be used as an office or exercise room. There is a one-car garage and a 2-car driveway to allow for plenty of parking space. This community is ideally situated approximately 4 miles east of I-75, you are just 25 minutes from Florida's top-rated beaches, including Siesta Key and Lido Key, to name a few! A short drive to University Town Center and Mall, Benderson Park, and Downtown Sarasota, where you will find an abundance of of dining, shopping, and entertainment options. Rent includes lawn care and trash. Sorry, no pets allowed.
Listing Agent
JENNETTE PROPERTIES INC Brokerage Phone: 941-953-6000 License #3454886 Listed on: 03/03/2025
Townhouse Details
Home Type
- Townhome
Year Built
- Built in 2018
Lot Details
- 2,200 Sq Ft Lot
- Landscaped
Parking
- 1 Car Attached Garage
- Garage Door Opener
- Driveway
- Off-Street Parking
Property Views
- Pond
- Garden
Home Design
- Bi-Level Home
- Turnkey
Interior Spaces
- 1,758 Sq Ft Home
- Open Floorplan
- High Ceiling
- Ceiling Fan
- Blinds
- Drapes & Rods
- Sliding Doors
- Family Room Off Kitchen
- Combination Dining and Living Room
Kitchen
- Breakfast Bar
- Walk-In Pantry
- Range
- Microwave
- Freezer
- Ice Maker
- Dishwasher
- Solid Surface Countertops
- Solid Wood Cabinet
- Disposal
Flooring
- Carpet
- Luxury Vinyl Tile
Bedrooms and Bathrooms
- 3 Bedrooms
- Primary Bedroom Upstairs
- Split Bedroom Floorplan
- En-Suite Bathroom
- Walk-In Closet
- Single Vanity
- Bathtub with Shower
- Shower Only
Laundry
- Laundry in Kitchen
- Dryer
- Washer
Outdoor Features
- Enclosed Patio or Porch
- Outdoor Storage
Schools
- Tatum Ridge Elementary School
- Mcintosh Middle School
- Sarasota High School
Utilities
- Central Heating and Cooling System
- Water Filtration System
- Electric Water Heater
Listing and Financial Details
- Residential Lease
- Security Deposit $2,300
- Property Available on 3/31/25
- Tenant pays for carpet cleaning fee, cleaning fee
- The owner pays for grounds care, trash collection
- 12-Month Minimum Lease Term
- $150 Application Fee
- 1 to 2-Year Minimum Lease Term
- Assessor Parcel Number 0232070019
Community Details
Overview
- Property has a Home Owners Association
- Jennette Properties, Inc Association
- Artistry Ph Ia Subdivision
- The community has rules related to allowable golf cart usage in the community
Pet Policy
- No Pets Allowed
Map
Property History
| Date | Event | Price | List to Sale | Price per Sq Ft | Prior Sale |
|---|---|---|---|---|---|
| 08/04/2025 08/04/25 | Price Changed | $2,400 | -4.0% | $1 / Sq Ft | |
| 04/24/2025 04/24/25 | Price Changed | $2,500 | -2.0% | $1 / Sq Ft | |
| 03/24/2025 03/24/25 | Price Changed | $2,550 | -3.8% | $1 / Sq Ft | |
| 03/03/2025 03/03/25 | For Rent | $2,650 | 0.0% | -- | |
| 01/11/2024 01/11/24 | Sold | $350,000 | -4.1% | $199 / Sq Ft | View Prior Sale |
| 12/05/2023 12/05/23 | Pending | -- | -- | -- | |
| 11/09/2023 11/09/23 | For Sale | $364,900 | +94.1% | $208 / Sq Ft | |
| 05/04/2018 05/04/18 | Sold | $187,967 | 0.0% | $110 / Sq Ft | View Prior Sale |
| 05/04/2018 05/04/18 | Pending | -- | -- | -- | |
| 05/04/2018 05/04/18 | For Sale | $187,967 | -- | $110 / Sq Ft |
Source: Stellar MLS
MLS Number: A4642772
APN: 0232-07-0019
- 4657 Vignette Way
- 4644 Vignette Way
- 4632 Vignette Way
- 8950 Baroque Terrace
- 4711 Cedron Ct
- 4837 Antrim Dr
- 8921 Artisan Way
- 4849 Antrim Dr
- 8904 Bernini Place
- 4604 Mondrian Ct
- 3432 Founders Club Dr
- 4517 Mondrian Ct
- 8968 Artisan Way
- 3408 Founders Club Dr
- 2748 Harvest Dr
- 3519 Founders Club Dr
- 3525 Founders Club Dr
- 3531 Founders Club Dr
- 2921 Seasons Blvd
- 8353 Nandina Dr
- 8921 Artisan Way
- 8437 Nandina Dr
- 9124 Bernini Place
- 8946 Province St
- 1679 Pinyon Pine Dr
- 3462 Caravelle St
- 1808 Fender Ln
- 3462 Caravelle St Unit Morgan
- 7592 Aguila Dr
- 2802 Butterfly Jasmine Trail
- 4420 Chase Oaks Dr
- 4084 Shady Foxtail Ct
- 7457 Palmer Glen Cir
- 2716 Butterfly Jasmine Trail
- 4542 Charing Cross Rd
- 4540 Kipling Cir
- 8356 Mareva Ln
- 4347 Berkshire Dr
- 3502 Sunbeam Dr
- 4548 Forest Wood Trail Unit 27
