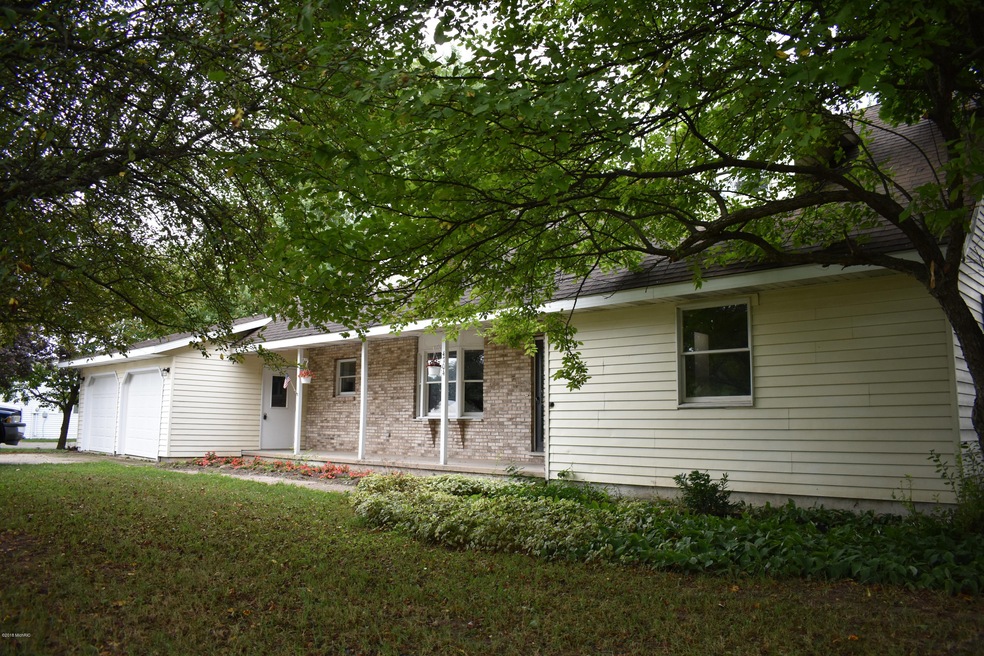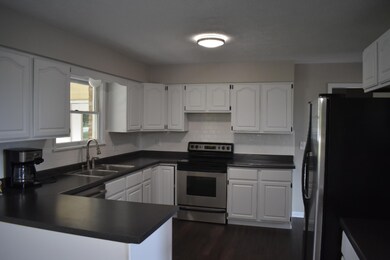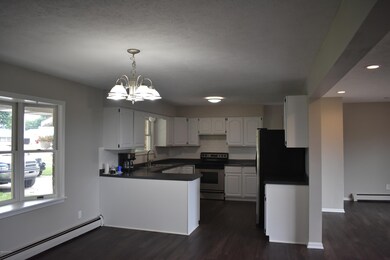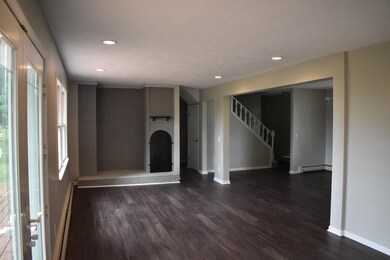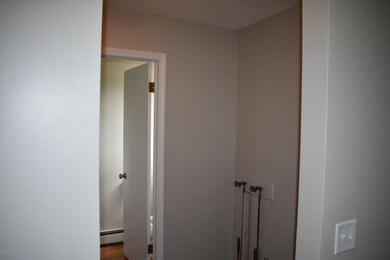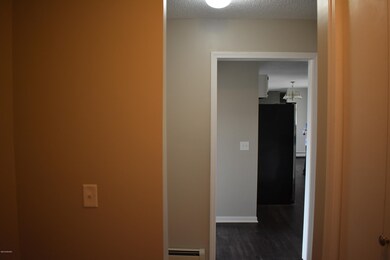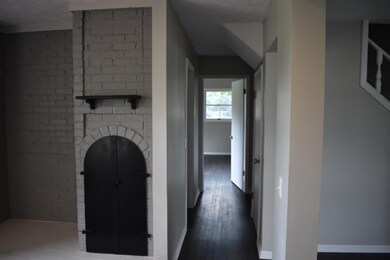
4704 W 48th St Fremont, MI 49412
Highlights
- Fruit Trees
- Deck
- Traditional Architecture
- Pathfinder Elementary School Rated A-
- Recreation Room
- 2 Car Attached Garage
About This Home
As of April 2019Beautiful four bedroom home on a large country lot. Minutes from schools, churches and shopping. Great open floor plan for entertaining friends and family. Large open kitchen, living room, and dining area. Two large main floor bedrooms and two hugh bedrooms upstairs.
Last Agent to Sell the Property
Coldwell Banker Schmidt Fremont License #6501259409 Listed on: 08/09/2018

Home Details
Home Type
- Single Family
Est. Annual Taxes
- $3,488
Year Built
- Built in 1981
Lot Details
- 0.72 Acre Lot
- Lot Dimensions are 104.75 x 300
- Shrub
- Level Lot
- Fruit Trees
- Garden
Parking
- 2 Car Attached Garage
- Garage Door Opener
- Unpaved Driveway
Home Design
- Traditional Architecture
- Brick Exterior Construction
- Composition Roof
- Aluminum Siding
Interior Spaces
- 2,347 Sq Ft Home
- 2-Story Property
- Ceiling Fan
- Bay Window
- Living Room
- Dining Area
- Recreation Room
- Laminate Flooring
- Crawl Space
- Laundry on main level
Kitchen
- Eat-In Kitchen
- Range
Bedrooms and Bathrooms
- 4 Bedrooms | 2 Main Level Bedrooms
Outdoor Features
- Deck
- Shed
- Storage Shed
Utilities
- Heating System Uses Natural Gas
- Hot Water Heating System
- Well
- High Speed Internet
- Phone Available
- Cable TV Available
Ownership History
Purchase Details
Home Financials for this Owner
Home Financials are based on the most recent Mortgage that was taken out on this home.Purchase Details
Home Financials for this Owner
Home Financials are based on the most recent Mortgage that was taken out on this home.Purchase Details
Purchase Details
Purchase Details
Purchase Details
Similar Homes in Fremont, MI
Home Values in the Area
Average Home Value in this Area
Purchase History
| Date | Type | Sale Price | Title Company |
|---|---|---|---|
| Warranty Deed | $172,500 | -- | |
| Warranty Deed | $61,000 | -- | |
| Deed | $129,900 | -- | |
| Sheriffs Deed | $100,868 | -- | |
| Deed | $98,000 | -- | |
| Deed | $114,000 | -- |
Mortgage History
| Date | Status | Loan Amount | Loan Type |
|---|---|---|---|
| Open | $117,500 | Purchase Money Mortgage |
Property History
| Date | Event | Price | Change | Sq Ft Price |
|---|---|---|---|---|
| 04/26/2019 04/26/19 | Sold | $172,500 | -9.2% | $73 / Sq Ft |
| 03/31/2019 03/31/19 | Pending | -- | -- | -- |
| 08/09/2018 08/09/18 | For Sale | $189,900 | +211.3% | $81 / Sq Ft |
| 02/16/2018 02/16/18 | Sold | $61,000 | +69.9% | $26 / Sq Ft |
| 01/25/2018 01/25/18 | Pending | -- | -- | -- |
| 01/20/2018 01/20/18 | For Sale | $35,900 | -- | $15 / Sq Ft |
Tax History Compared to Growth
Tax History
| Year | Tax Paid | Tax Assessment Tax Assessment Total Assessment is a certain percentage of the fair market value that is determined by local assessors to be the total taxable value of land and additions on the property. | Land | Improvement |
|---|---|---|---|---|
| 2024 | $9 | $116,400 | $0 | $0 |
| 2023 | $864 | $105,800 | $0 | $0 |
| 2022 | $2,676 | $88,100 | $0 | $0 |
| 2021 | $2,619 | $75,600 | $0 | $0 |
| 2020 | $2,588 | $69,400 | $0 | $0 |
| 2019 | $2,537 | $70,500 | $0 | $0 |
| 2018 | $2,826 | $62,300 | $0 | $0 |
| 2017 | $3,651 | $59,800 | $0 | $0 |
| 2016 | $3,488 | $57,500 | $0 | $0 |
| 2015 | -- | $54,200 | $0 | $0 |
| 2014 | -- | $49,700 | $0 | $0 |
Agents Affiliated with this Home
-
R
Seller's Agent in 2019
Robert Johnson
Coldwell Banker Schmidt Fremont
(231) 519-1042
143 Total Sales
-
S
Buyer's Agent in 2019
Sue Hayes
Key Realty
(616) 893-2768
15 Total Sales
-

Seller's Agent in 2018
Sherri Gradisher
Shoreline Properties of WM LLC
(231) 750-2928
24 Total Sales
Map
Source: Southwestern Michigan Association of REALTORS®
MLS Number: 18038986
APN: 18-06-101-015
- 5039 S Luce Ave
- 10 Meadow Hills Ln
- 306 Meister Rd
- 203 Baden Place
- 130 Southwoods Ave
- 4165 Highland Dr
- 617 Apache Dr
- 521 E Pine St
- 409 E Main St
- 121 N Decker Ave
- 337 E Pine St
- 318 E Dayton St
- 316 E Elm St
- 221 E Elm St
- 103 E Elm St
- 3942 Harmon Dr
- 109 W Woodrow St
- 3710 Ramshorn Dr
- 124 W Pine St
- 518 S Sullivan Ave
