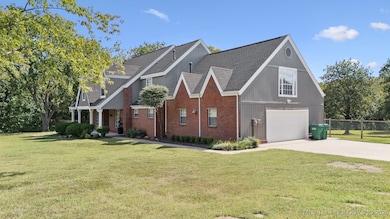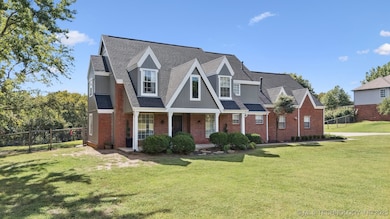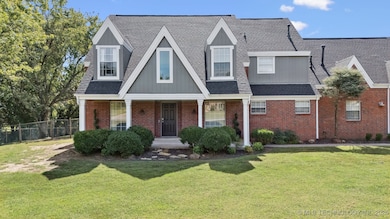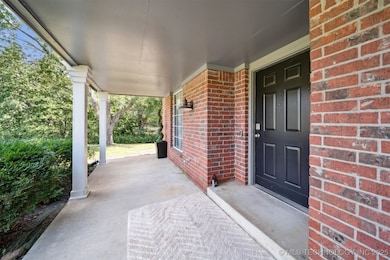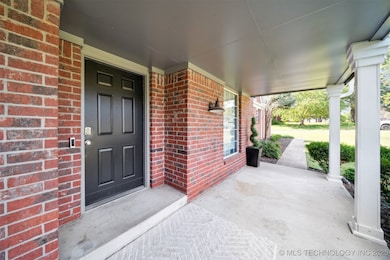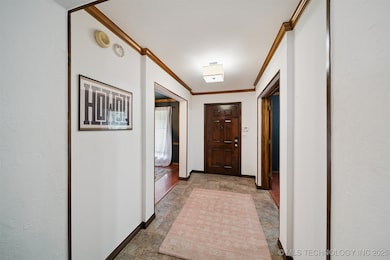Estimated payment $3,273/month
Highlights
- 1.33 Acre Lot
- Mature Trees
- Wood Flooring
- Jenks West Intermediate Elementary School Rated A
- Deck
- Granite Countertops
About This Home
Set on a beautifully treed 1.39 Acre lot, this 3,500 sq ft home offers the perfect blend of space, updates, and functionality in the highly sought after Jenks School District. With 4 true bedrooms, 4 bathrooms, (2 full upstairs, 2 half bath downstairs), and multiple living areas, there's room for everyone. The main level features a dedicated home office, a formal dining room, and a spacious living room with fireplace. The chef's kitchen is a standout with a Sub-Zero refrigerator, 5 burner gas range, built in oven, microwave and warming drawer, handy prep island, and plenty of cabinet space ideal for entertaining or daily living. Upstairs, the primary suite offers a relaxing retreat with double closets, soaking tub, separate shower, and double vanities. Also located upstairs is a large game room perfect for play, work, or movie nights. Recent updates include new roof, fresh interior and exterior paint, and modern touches throughout. The fully fenced outdoor space features a covered patio, firepit area, and room to roam whether you're hosting guests or enjoying a peaceful evening at home. Oversized driveway with plenty of parking and no HOA. Conveniently located just minutes from Tulsa Hills, Main Event, and quick highway access to Downtown Tulsa, BOK Center, and River Spirit Casino. Don't miss this rare opportunity to own a move-in ready home with land, space, and Jenks Schools!
Home Details
Home Type
- Single Family
Est. Annual Taxes
- $3,718
Year Built
- Built in 1992
Lot Details
- 1.33 Acre Lot
- North Facing Home
- Property is Fully Fenced
- Mature Trees
Parking
- 2 Car Attached Garage
- Parking Storage or Cabinetry
- Side Facing Garage
- Driveway
Home Design
- Brick Exterior Construction
- Slab Foundation
- Wood Frame Construction
- Fiberglass Roof
- Wood Siding
- Asphalt
Interior Spaces
- 3,537 Sq Ft Home
- 2-Story Property
- Wired For Data
- Dry Bar
- Ceiling Fan
- Fireplace With Glass Doors
- Gas Log Fireplace
- Vinyl Clad Windows
- Fire and Smoke Detector
- Washer and Gas Dryer Hookup
Kitchen
- Built-In Oven
- Cooktop
- Microwave
- Dishwasher
- Granite Countertops
- Disposal
Flooring
- Wood
- Carpet
- Tile
Bedrooms and Bathrooms
- 4 Bedrooms
- Soaking Tub
Outdoor Features
- Deck
- Covered Patio or Porch
- Pergola
- Storm Cellar or Shelter
- Rain Gutters
Schools
- West Elementary School
- Jenks High School
Utilities
- Zoned Heating and Cooling
- Heating System Uses Gas
- Programmable Thermostat
- Gas Water Heater
- Septic Tank
- High Speed Internet
- Phone Available
- Cable TV Available
Community Details
- No Home Owners Association
- Sharmill Estates I Subdivision
Map
Home Values in the Area
Average Home Value in this Area
Tax History
| Year | Tax Paid | Tax Assessment Tax Assessment Total Assessment is a certain percentage of the fair market value that is determined by local assessors to be the total taxable value of land and additions on the property. | Land | Improvement |
|---|---|---|---|---|
| 2025 | $5,429 | $49,200 | $4,249 | $44,951 |
| 2024 | $3,718 | $34,112 | $4,320 | $29,792 |
| 2023 | $3,718 | $32,488 | $4,320 | $28,168 |
| 2022 | $3,231 | $30,941 | $4,320 | $26,621 |
| 2021 | $3,109 | $29,468 | $4,320 | $25,148 |
| 2020 | $3,009 | $28,592 | $4,320 | $24,272 |
| 2019 | $3,384 | $30,989 | $4,320 | $26,669 |
| 2018 | $3,377 | $30,989 | $4,320 | $26,669 |
| 2017 | $3,668 | $34,650 | $4,163 | $30,487 |
| 2016 | $3,730 | $34,650 | $4,163 | $30,487 |
| 2015 | -- | $34,650 | $4,163 | $30,487 |
| 2014 | -- | $34,650 | $4,163 | $30,487 |
Property History
| Date | Event | Price | List to Sale | Price per Sq Ft | Prior Sale |
|---|---|---|---|---|---|
| 11/19/2025 11/19/25 | Price Changed | $565,000 | -0.9% | $160 / Sq Ft | |
| 10/24/2025 10/24/25 | Price Changed | $569,900 | -0.9% | $161 / Sq Ft | |
| 10/06/2025 10/06/25 | Price Changed | $575,000 | -1.7% | $163 / Sq Ft | |
| 08/08/2025 08/08/25 | Price Changed | $585,000 | -2.5% | $165 / Sq Ft | |
| 07/21/2025 07/21/25 | Price Changed | $600,000 | -2.4% | $170 / Sq Ft | |
| 07/11/2025 07/11/25 | For Sale | $615,000 | +50.0% | $174 / Sq Ft | |
| 11/15/2024 11/15/24 | Sold | $410,000 | 0.0% | $115 / Sq Ft | View Prior Sale |
| 10/03/2024 10/03/24 | Pending | -- | -- | -- | |
| 08/30/2024 08/30/24 | For Sale | $410,000 | 0.0% | $115 / Sq Ft | |
| 01/20/2022 01/20/22 | Rented | $2,795 | -6.7% | -- | |
| 11/19/2021 11/19/21 | Under Contract | -- | -- | -- | |
| 11/19/2021 11/19/21 | For Rent | $2,995 | +64.1% | -- | |
| 12/26/2019 12/26/19 | Rented | $1,825 | -21.5% | -- | |
| 11/26/2019 11/26/19 | Under Contract | -- | -- | -- | |
| 08/05/2019 08/05/19 | For Rent | $2,325 | +4.5% | -- | |
| 12/10/2018 12/10/18 | Rented | $2,225 | -2.2% | -- | |
| 11/04/2018 11/04/18 | Under Contract | -- | -- | -- | |
| 11/04/2018 11/04/18 | For Rent | $2,275 | -3.0% | -- | |
| 06/10/2016 06/10/16 | Rented | $2,345 | -0.2% | -- | |
| 05/10/2016 05/10/16 | Under Contract | -- | -- | -- | |
| 05/10/2016 05/10/16 | For Rent | $2,350 | 0.0% | -- | |
| 11/19/2015 11/19/15 | Sold | $266,800 | -25.9% | $75 / Sq Ft | View Prior Sale |
| 06/29/2015 06/29/15 | Pending | -- | -- | -- | |
| 06/29/2015 06/29/15 | For Sale | $359,900 | -- | $101 / Sq Ft |
Purchase History
| Date | Type | Sale Price | Title Company |
|---|---|---|---|
| Quit Claim Deed | -- | Apex Title & Closing Services | |
| Quit Claim Deed | -- | Apex Title & Closing Services | |
| Warranty Deed | $410,000 | Oklahoma City Abstract & Title | |
| Warranty Deed | $410,000 | Oklahoma City Abstract & Title | |
| Quit Claim Deed | -- | Stewart Title Guaranty Compa | |
| Warranty Deed | $267,000 | Firstitle & Abstract Service | |
| Warranty Deed | $267,000 | None Available | |
| Warranty Deed | $275,000 | None Available |
Mortgage History
| Date | Status | Loan Amount | Loan Type |
|---|---|---|---|
| Previous Owner | $348,500 | New Conventional | |
| Previous Owner | $150,000,000 | Commercial | |
| Previous Owner | $220,000 | New Conventional |
Source: MLS Technology
MLS Number: 2529928
APN: 3309-00-004-000-0-060-00
- 4728 W 90th St S
- 4515 W 93rd St
- 9227 S 43rd West Ave
- 7133 S 34th West Ave
- 7112 S 34th West Ave
- 0 W 81st St S Unit 2542086
- 9333 S 33rd West Ave
- 9435 S 33rd West Ave
- 3504 Redbud Ln
- 3502 Redbud Ln
- 3416 Redbud Ln
- 3410 Redbud Ln
- 7964 S 33rd West Ave
- 3408 Redbud Ln
- 3406 Redbud Ln
- 3402 Redbud Ln
- 3404 Redbud Ln
- 3022 W 81st St
- 7599 S 49th West Ave
- 0 W Hilton Rd Unit 2515403
- 3401 Redbud Ln Unit 3407.1412753
- 3401 Redbud Ln Unit 3503.1413048
- 3401 Redbud Ln Unit 3501.1413047
- 3401 Redbud Ln Unit 3403.1412751
- 3401 Redbud Ln Unit 3405.1412752
- 9260 Freedom Rd
- 7805 S Union Ave
- 8742 S Olympia Ave
- 1551 W 78th St
- 3856 W 105th Place S
- 9101 State Highway 66
- 3710 W 108th Ct S
- 6339 S 33rd West Ave
- 2542 W 66th Place
- 6354 S 29th West Place
- 526 W 81st St
- 6130 S Xenophon Ave
- 11421 S James Ave
- 7224 S Elwood Ave
- 805 N Ridgeway St

