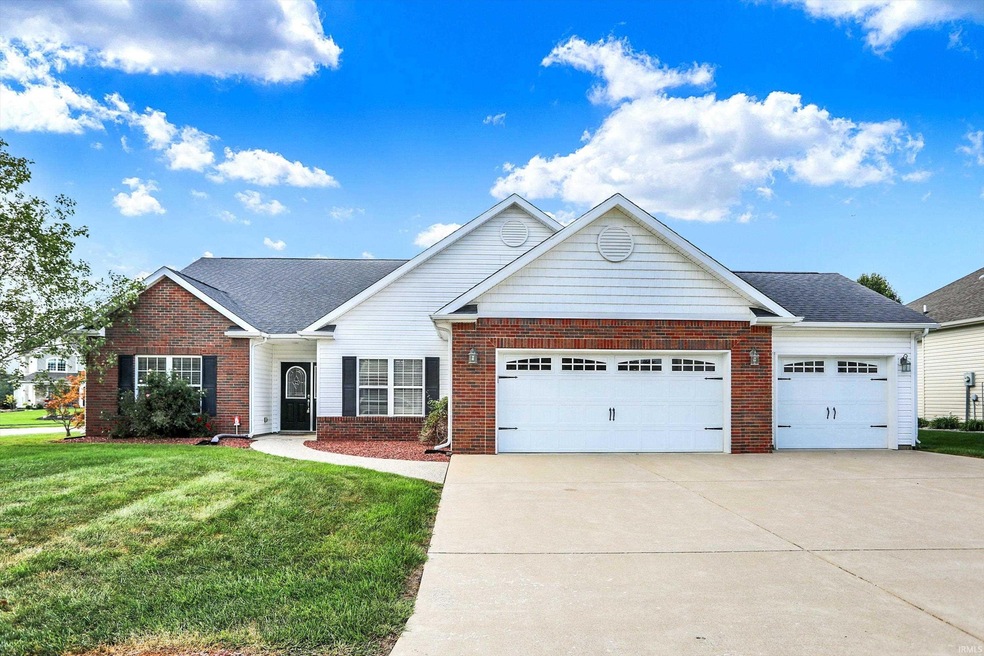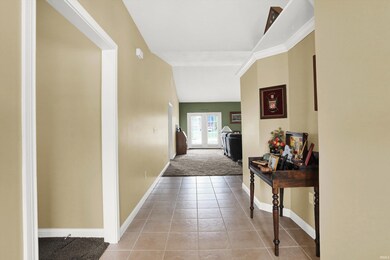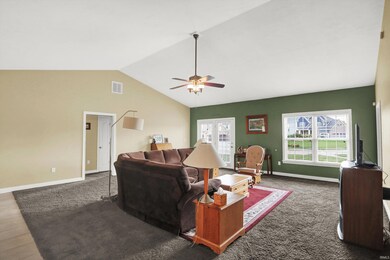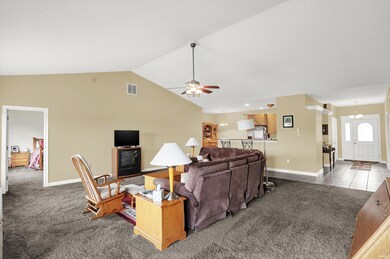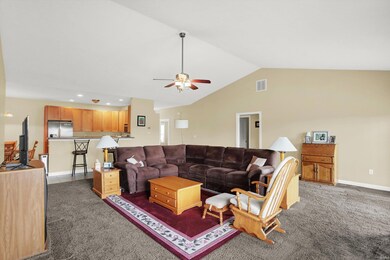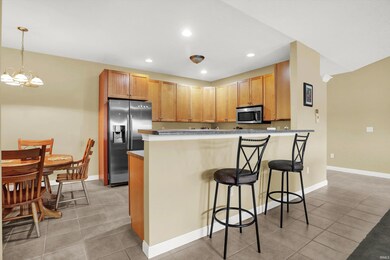
4704 Wharfside Pkwy Lafayette, IN 47909
Highlights
- Primary Bedroom Suite
- Ranch Style House
- Covered Patio or Porch
- McCutcheon High School Rated 9+
- Corner Lot
- Workshop
About This Home
As of October 2023Desirable 2300SF ranch in highly desirable Raineybrook! Quality built offering 4 bedrooms plus office/den, 2.5 bathrooms, split floor plan, expansive living space & oversized 3 car garage. Large corner lot. This one is a must see property and has much to offer.
Last Agent to Sell the Property
Century 21 The Lueken Group Brokerage Phone: 765-586-8524 Listed on: 09/14/2023

Home Details
Home Type
- Single Family
Est. Annual Taxes
- $2,025
Year Built
- Built in 2008
Lot Details
- 0.39 Acre Lot
- Lot Dimensions are 110 x 151
- Corner Lot
- Level Lot
- Property is zoned R1
HOA Fees
- $25 Monthly HOA Fees
Parking
- 3 Car Attached Garage
- Garage Door Opener
Home Design
- Ranch Style House
- Brick Exterior Construction
- Slab Foundation
- Shingle Roof
- Asphalt Roof
- Vinyl Construction Material
Interior Spaces
- 2,300 Sq Ft Home
- Ceiling Fan
- Entrance Foyer
- Workshop
- Storage In Attic
- Fire and Smoke Detector
Kitchen
- Eat-In Kitchen
- Breakfast Bar
- Disposal
Bedrooms and Bathrooms
- 4 Bedrooms
- Primary Bedroom Suite
- Split Bedroom Floorplan
- Walk-In Closet
- Bathtub With Separate Shower Stall
Laundry
- Laundry on main level
- Washer and Electric Dryer Hookup
Schools
- Mintonye Elementary School
- Southwestern Middle School
- Mc Cutcheon High School
Utilities
- Forced Air Heating and Cooling System
- Heating System Uses Gas
- Cable TV Available
Additional Features
- Covered Patio or Porch
- Suburban Location
Community Details
- Raineybrook Subdivision
Listing and Financial Details
- Assessor Parcel Number 79-11-18-302-007.000-030
Ownership History
Purchase Details
Purchase Details
Purchase Details
Purchase Details
Home Financials for this Owner
Home Financials are based on the most recent Mortgage that was taken out on this home.Purchase Details
Home Financials for this Owner
Home Financials are based on the most recent Mortgage that was taken out on this home.Purchase Details
Home Financials for this Owner
Home Financials are based on the most recent Mortgage that was taken out on this home.Purchase Details
Home Financials for this Owner
Home Financials are based on the most recent Mortgage that was taken out on this home.Purchase Details
Home Financials for this Owner
Home Financials are based on the most recent Mortgage that was taken out on this home.Similar Homes in Lafayette, IN
Home Values in the Area
Average Home Value in this Area
Purchase History
| Date | Type | Sale Price | Title Company |
|---|---|---|---|
| Deed | -- | None Listed On Document | |
| Interfamily Deed Transfer | -- | None Available | |
| Warranty Deed | -- | -- | |
| Warranty Deed | -- | -- | |
| Warranty Deed | -- | -- | |
| Warranty Deed | -- | None Available | |
| Warranty Deed | -- | None Available | |
| Corporate Deed | -- | None Available |
Mortgage History
| Date | Status | Loan Amount | Loan Type |
|---|---|---|---|
| Previous Owner | $204,250 | New Conventional | |
| Previous Owner | $215,523 | FHA | |
| Previous Owner | $203,152 | FHA | |
| Previous Owner | $168,000 | Unknown |
Property History
| Date | Event | Price | Change | Sq Ft Price |
|---|---|---|---|---|
| 10/18/2023 10/18/23 | Sold | $371,000 | +0.3% | $161 / Sq Ft |
| 09/18/2023 09/18/23 | Pending | -- | -- | -- |
| 09/14/2023 09/14/23 | For Sale | $369,900 | +72.0% | $161 / Sq Ft |
| 03/25/2013 03/25/13 | Sold | $215,000 | -10.4% | $93 / Sq Ft |
| 03/25/2013 03/25/13 | Pending | -- | -- | -- |
| 08/24/2012 08/24/12 | For Sale | $239,900 | -- | $104 / Sq Ft |
Tax History Compared to Growth
Tax History
| Year | Tax Paid | Tax Assessment Tax Assessment Total Assessment is a certain percentage of the fair market value that is determined by local assessors to be the total taxable value of land and additions on the property. | Land | Improvement |
|---|---|---|---|---|
| 2024 | $2,388 | $323,800 | $75,000 | $248,800 |
| 2023 | $2,327 | $318,400 | $75,000 | $243,400 |
| 2022 | $2,025 | $272,400 | $49,600 | $222,800 |
| 2021 | $1,780 | $243,300 | $49,600 | $193,700 |
| 2020 | $1,713 | $238,900 | $49,600 | $189,300 |
| 2019 | $1,529 | $232,200 | $49,600 | $182,600 |
| 2018 | $1,455 | $226,800 | $49,600 | $177,200 |
| 2017 | $1,442 | $222,800 | $49,600 | $173,200 |
| 2016 | $1,406 | $220,200 | $49,600 | $170,600 |
| 2014 | $1,376 | $217,600 | $49,600 | $168,000 |
| 2013 | $1,412 | $213,000 | $43,700 | $169,300 |
Agents Affiliated with this Home
-
Brett Lueken

Seller's Agent in 2023
Brett Lueken
Century 21 The Lueken Group
(765) 586-8524
118 Total Sales
-
Julie Boyce

Buyer's Agent in 2023
Julie Boyce
Keller Williams Lafayette
(765) 491-5225
170 Total Sales
-
M
Seller's Agent in 2013
Mary Wells
Keller Williams Lafayette
Map
Source: Indiana Regional MLS
MLS Number: 202333587
APN: 79-11-18-302-007.000-030
- 1062 N Admirals Pointe Dr
- 866 Drydock Dr
- 857 Ravenstone Dr
- 892 Ravenstone Dr
- 825 Ravenstone Dr
- 4254-4268 Admirals Cove Dr
- 4350 Admirals Cove Dr
- 0 W 500 S
- 4901 Chickadee Dr
- 809 Ravenstone Dr
- 603 W 500 S
- 825 Drydock Dr
- 881 Drydock Dr
- 4819 Osprey Dr E
- 4605 S 175 W
- 4550 S 175 W
- 603 West St
- 44 Goldenrod Ct
- 211 Mccutcheon Dr
- 5213 Autumn Ln
