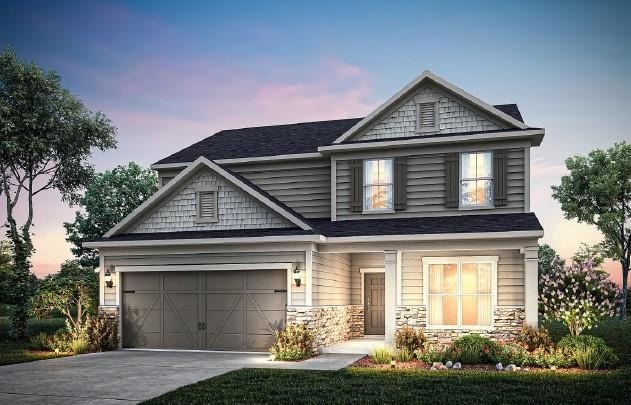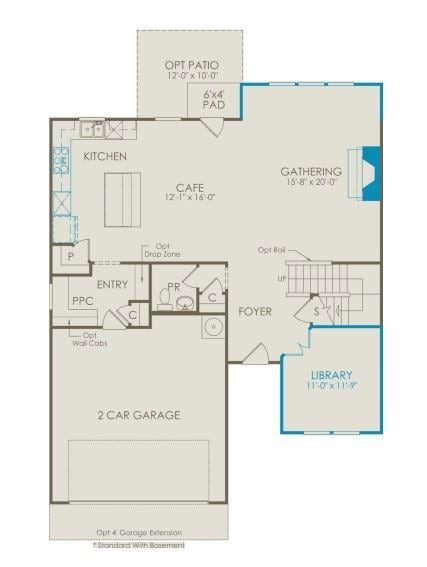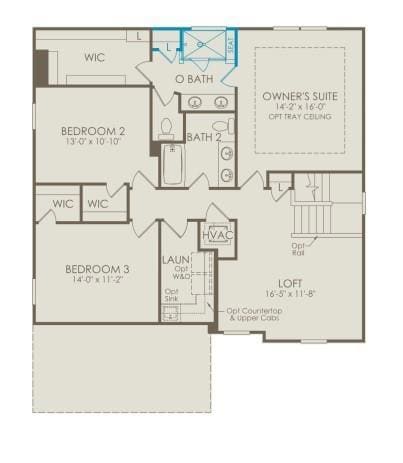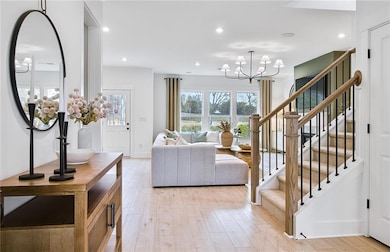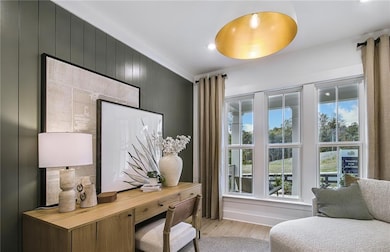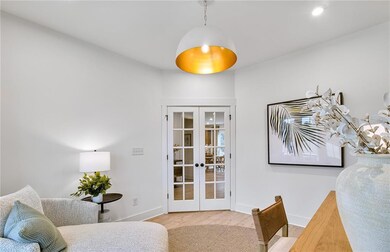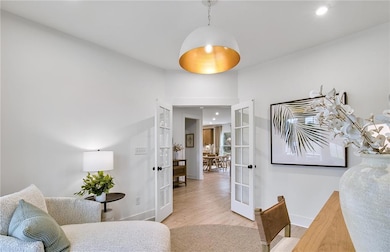4704 Wilderness Trail Flowery Branch, GA 30542
Estimated payment $3,163/month
Highlights
- New Construction
- View of Trees or Woods
- Loft
- Flowery Branch High School Rated A-
- Craftsman Architecture
- Stone Countertops
About This Home
This beautiful Newberry plan will be ready November 2025. Step inside and be impressed by well designed uses of space - including the first floor library, an abundance of storage and the personal planning center which offers a dedicate space to fire up the laptop, complete homework or manage home mail and expenses. The open concept provides a community feel for family connections; whether you're congregating in the gathering room, exercising your culinary skills in the impressive kitchen with stainless built-in appliances or grabbing a bite in the cafe area. In addition to your three bedrooms upstairs, you'll find an open loft with ample space for play or movie time; in addition to the expansive laundry room. The Owner's bath has a large expanded tiled in shower with a bench and rainfall showerhead. Hunters Creek will offer an upscale cabana, pool, playground and firepit. HOA dues include amenities, AT&T fiber internet and lawn maintenance! Pictures displayed are of Newberry Model home.
Open House Schedule
-
Sunday, November 16, 20252:00 to 5:00 pm11/16/2025 2:00:00 PM +00:0011/16/2025 5:00:00 PM +00:00Add to Calendar
Home Details
Home Type
- Single Family
Year Built
- Built in 2025 | New Construction
Lot Details
- 6,882 Sq Ft Lot
- Lot Dimensions are 130 x 53
- Rectangular Lot
- Back Yard
HOA Fees
- $242 Monthly HOA Fees
Parking
- 2 Car Garage
- Driveway
Home Design
- Craftsman Architecture
- Slab Foundation
- Composition Roof
- Cement Siding
- Stone Siding
Interior Spaces
- 2,444 Sq Ft Home
- 2-Story Property
- Ceiling height of 9 feet on the lower level
- Gas Log Fireplace
- Double Pane Windows
- Insulated Windows
- Living Room with Fireplace
- Library
- Loft
- Views of Woods
Kitchen
- Open to Family Room
- Gas Cooktop
- Range Hood
- Microwave
- Dishwasher
- Kitchen Island
- Stone Countertops
- Wood Stained Kitchen Cabinets
- Disposal
Flooring
- Carpet
- Tile
- Luxury Vinyl Tile
Bedrooms and Bathrooms
- 3 Bedrooms
- Walk-In Closet
- Dual Vanity Sinks in Primary Bathroom
- Shower Only
Laundry
- Laundry Room
- Laundry on upper level
Home Security
- Carbon Monoxide Detectors
- Fire and Smoke Detector
Outdoor Features
- Front Porch
Schools
- Martin Elementary School
- C.W. Davis Middle School
- Flowery Branch High School
Utilities
- Forced Air Zoned Heating and Cooling System
- Cooling System Powered By Gas
- Heating System Uses Natural Gas
- Underground Utilities
- Gas Water Heater
- Phone Available
- Cable TV Available
Listing and Financial Details
- Home warranty included in the sale of the property
- Tax Lot 119
Community Details
Overview
- $1,500 Initiation Fee
- Fieldstone Management Association, Phone Number (404) 920-8621
- Hunters Creek Subdivision
Recreation
- Community Playground
- Community Pool
Map
Home Values in the Area
Average Home Value in this Area
Property History
| Date | Event | Price | List to Sale | Price per Sq Ft |
|---|---|---|---|---|
| 11/10/2025 11/10/25 | Price Changed | $465,900 | -2.1% | $191 / Sq Ft |
| 10/27/2025 10/27/25 | Price Changed | $475,900 | -7.3% | $195 / Sq Ft |
| 10/06/2025 10/06/25 | Price Changed | $513,457 | -1.9% | $210 / Sq Ft |
| 09/08/2025 09/08/25 | Price Changed | $523,457 | +1.0% | $214 / Sq Ft |
| 09/04/2025 09/04/25 | For Sale | $518,207 | -- | $212 / Sq Ft |
Source: First Multiple Listing Service (FMLS)
MLS Number: 7642356
- 5062 Snap Dragon Dr
- 4407 Winder Hwy
- 5011 Glen Forrest Dr
- 4715 Deer Crossing Ct
- 5274 Mulberry Crk Way
- 5172 Sable Ct
- 5254 Mulberry Crk Way
- 3957 Edgebrook Dr
- 5107 Scenic View Rd
- 4121 Burgundy Way
- 5147 Scenic View Rd
- 1100 Harwood Rd
- 1000 Overbrook Dr
- 4131 Warren Rd
- 4005 Sunfish Ln Unit Plan B-ALT
- 4005 Sunfish Ln Unit Plan A
- 4005 Sunfish Ln Unit Plan B
- 4005 Sunfish Ln
- 6403 Flat Rock Dr
- 4668 Eucalyptus Way
