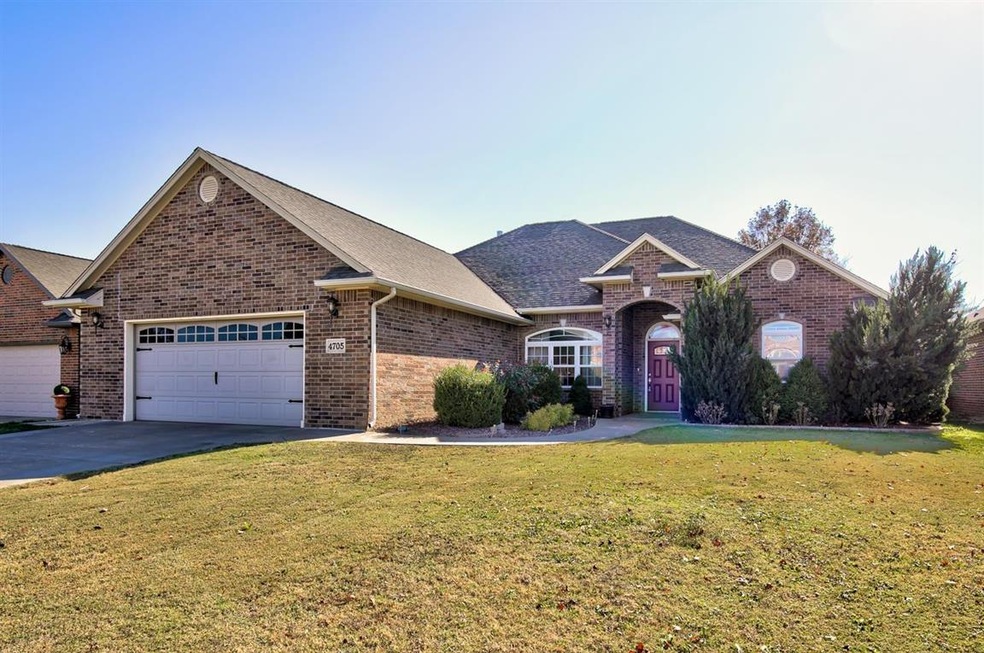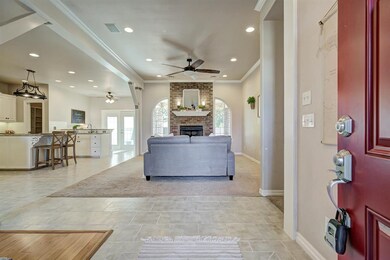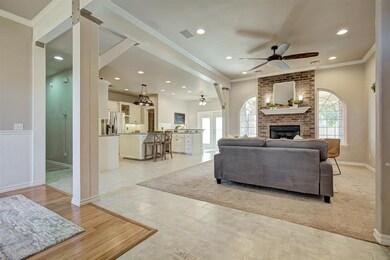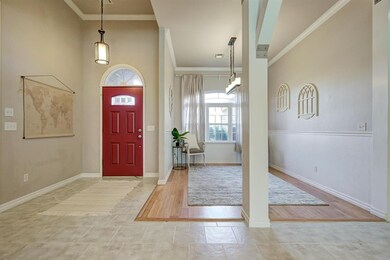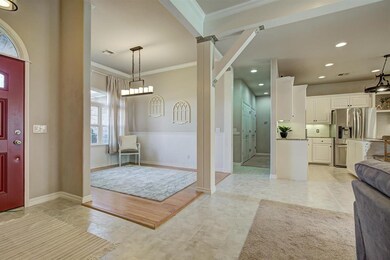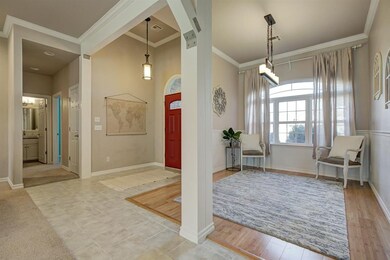
Highlights
- Traditional Architecture
- Jettted Tub and Separate Shower in Primary Bathroom
- Covered patio or porch
- Wood Flooring
- Solid Surface Countertops
- Shades
About This Home
As of February 2022Are you looking for a cozy friendly neighborhood? Do you long for high ceilings and light filled rooms? This home is sure to please! From the moment you walk to the front door you'll fall in love with the extras this home has. A beautiful entry with arched doorway greets you as you step into an open concept living, kitchen and dining area. The fireplace is flanked by two windows and is the perfect spot to cozy up with a good book. Entertain even the largest of crowds in the spacious kitchen with an island, walk in pantry and more. Granite countertops, stainless appliances and bright white cabinets make the space feel inviting. Laundry won't be a chore in the generous laundry room with drying rack as well as loads of storage. The master bedroom is spa like with tray ceilings and a relaxing color pallet. Relax the day away in the jetted tub or the exquisite shower with rainfall water head and jets. Your furry family members can stay safe in the fully fenced yard. If you are looking for a home where your "to do list" is unpacking...this is it!
Last Buyer's Agent
Amy Clements
Non-Member License #159173
Home Details
Home Type
- Single Family
Est. Annual Taxes
- $3,759
Year Built
- 2004
Lot Details
- Lot Dimensions are 66x130.25
- North Facing Home
- Wood Fence
- Landscaped with Trees
Home Design
- Traditional Architecture
- Gable Roof Shape
- Brick Veneer
- Composition Roof
Interior Spaces
- 1,993 Sq Ft Home
- 1-Story Property
- Ceiling Fan
- Gas Log Fireplace
- Double Pane Windows
- Shades
- Entrance Foyer
- Living Room with Fireplace
Kitchen
- Microwave
- Dishwasher
- Solid Surface Countertops
Flooring
- Wood
- Ceramic Tile
Bedrooms and Bathrooms
- 3 Bedrooms
- 2 Full Bathrooms
- Dual Vanity Sinks in Primary Bathroom
- Jettted Tub and Separate Shower in Primary Bathroom
- Hydromassage or Jetted Bathtub
Home Security
- Storm Doors
- Fire and Smoke Detector
Parking
- 2 Car Attached Garage
- Garage Door Opener
Outdoor Features
- Covered patio or porch
- Storm Cellar or Shelter
Utilities
- Central Heating and Cooling System
Listing and Financial Details
- Homestead Exemption
Ownership History
Purchase Details
Home Financials for this Owner
Home Financials are based on the most recent Mortgage that was taken out on this home.Purchase Details
Home Financials for this Owner
Home Financials are based on the most recent Mortgage that was taken out on this home.Purchase Details
Home Financials for this Owner
Home Financials are based on the most recent Mortgage that was taken out on this home.Purchase Details
Home Financials for this Owner
Home Financials are based on the most recent Mortgage that was taken out on this home.Purchase Details
Home Financials for this Owner
Home Financials are based on the most recent Mortgage that was taken out on this home.Similar Homes in Enid, OK
Home Values in the Area
Average Home Value in this Area
Purchase History
| Date | Type | Sale Price | Title Company |
|---|---|---|---|
| Warranty Deed | $285,000 | New Title Company Name | |
| Warranty Deed | $255,000 | Enid Title | |
| Warranty Deed | $237,000 | None Available | |
| Warranty Deed | $215,500 | None Available | |
| Warranty Deed | $215,000 | None Available |
Mortgage History
| Date | Status | Loan Amount | Loan Type |
|---|---|---|---|
| Open | $253,398 | VA | |
| Previous Owner | $204,000 | VA | |
| Previous Owner | $244,821 | VA | |
| Previous Owner | $222,611 | VA | |
| Previous Owner | $172,000 | Adjustable Rate Mortgage/ARM |
Property History
| Date | Event | Price | Change | Sq Ft Price |
|---|---|---|---|---|
| 02/08/2022 02/08/22 | Sold | $284,900 | 0.0% | $143 / Sq Ft |
| 12/26/2021 12/26/21 | Pending | -- | -- | -- |
| 12/22/2021 12/22/21 | For Sale | $284,900 | 0.0% | $143 / Sq Ft |
| 11/23/2021 11/23/21 | Pending | -- | -- | -- |
| 11/12/2021 11/12/21 | For Sale | $284,900 | +11.7% | $143 / Sq Ft |
| 04/27/2017 04/27/17 | Sold | $255,000 | -3.8% | $128 / Sq Ft |
| 02/20/2017 02/20/17 | Pending | -- | -- | -- |
| 01/25/2017 01/25/17 | For Sale | $265,000 | +11.8% | $133 / Sq Ft |
| 12/30/2013 12/30/13 | Sold | $237,000 | -3.2% | $119 / Sq Ft |
| 11/26/2013 11/26/13 | Pending | -- | -- | -- |
| 11/11/2013 11/11/13 | For Sale | $244,900 | -- | $123 / Sq Ft |
Tax History Compared to Growth
Tax History
| Year | Tax Paid | Tax Assessment Tax Assessment Total Assessment is a certain percentage of the fair market value that is determined by local assessors to be the total taxable value of land and additions on the property. | Land | Improvement |
|---|---|---|---|---|
| 2024 | $3,759 | $35,625 | $4,350 | $31,275 |
| 2023 | $3,759 | $35,625 | $4,350 | $31,275 |
| 2022 | $3,604 | $33,689 | $4,375 | $29,314 |
| 2021 | $3,412 | $32,085 | $4,375 | $27,710 |
| 2020 | $3,429 | $31,496 | $4,241 | $27,255 |
| 2019 | $3,122 | $29,996 | $4,375 | $25,621 |
| 2018 | $3,318 | $31,944 | $4,375 | $27,569 |
| 2017 | $3,104 | $30,030 | $4,357 | $25,673 |
| 2016 | $2,832 | $28,600 | $4,156 | $24,444 |
| 2015 | $2,663 | $27,238 | $3,500 | $23,738 |
| 2014 | $2,663 | $27,238 | $3,500 | $23,738 |
Agents Affiliated with this Home
-

Seller's Agent in 2022
Sarah Brennan
RE/MAX
(580) 278-4330
404 Total Sales
-
A
Buyer's Agent in 2022
Amy Clements
Non-Member
-

Seller's Agent in 2017
Courtney Colby-tucker
RE/MAX
(580) 747-1691
335 Total Sales
-

Buyer's Agent in 2017
Sondra Hernandez
Cobblestone Realty Partners
(580) 402-0424
333 Total Sales
-

Seller's Agent in 2013
Greg Jensen
Jensen Hurley REALTORS
(580) 548-4895
62 Total Sales
-

Buyer's Agent in 2013
Patty Probasco
Coldwell Banker Realty III, LLC
(580) 548-4646
141 Total Sales
Map
Source: Northwest Oklahoma Association of REALTORS®
MLS Number: 20211767
APN: 5148-00-006-002-0-002-00
- 4703 Chaparral Run
- 4802 Chaparral Run
- 4701 Oakcrest Ave
- 409 Aspen Dr
- 614 Deer Run
- 4706 Oakcrest Ave
- 626 Deer Run
- 406 Deer Run
- 4618 Pine Cone Ln
- 5208 Wilderness Cove
- 523 Jaguar Ln
- 522 Jaguar Ln
- 5321 Grizzly Ln
- 4801 Manchester Dr
- 207 Rosanne St
- 5201 W Randolph Ave
- 4529 Prairie Rd
- 4221 Wedgewood Rd
- 1018 Quail Ridge Rd
- 1013 Quail Ridge Rd
