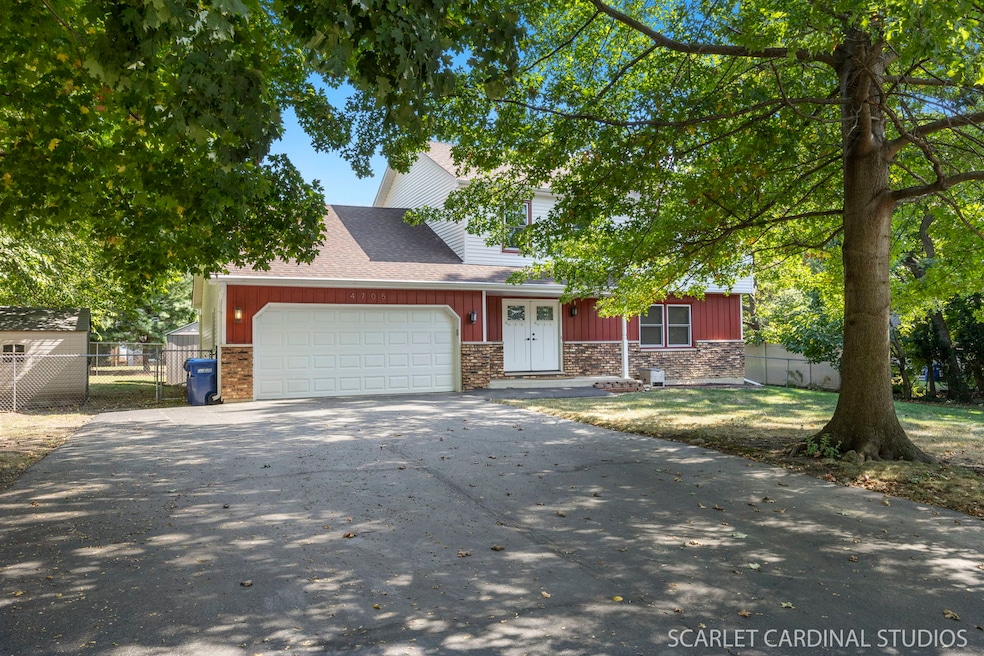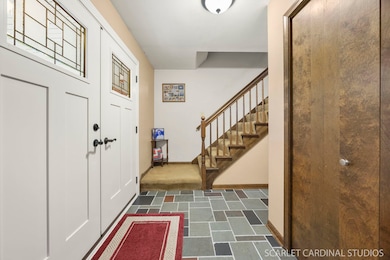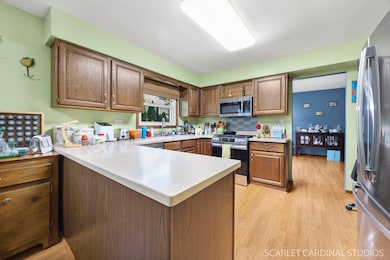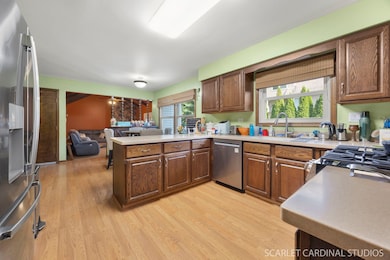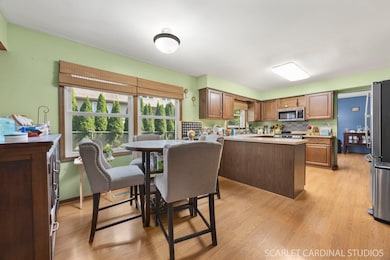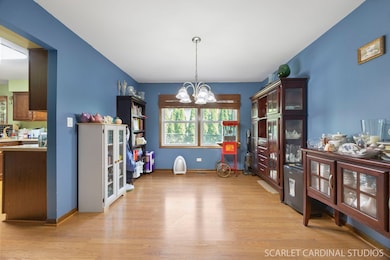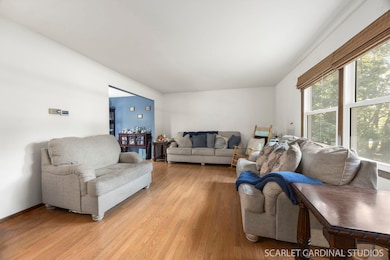Estimated payment $2,934/month
Highlights
- Colonial Architecture
- Vaulted Ceiling
- Formal Dining Room
- Lisle Elementary School Rated A-
- Beamed Ceilings
- Stainless Steel Appliances
About This Home
Motivated seller! Priced for quick sale! Nestled in a peaceful, country-like setting yet close to everything, this spacious and well-maintained 2-story home offers 4 bedrooms, 2.5 baths, and a fantastic location near I-355 and I-88, restaurants, shopping and downtown Lisle. The bright kitchen features Corian countertops, a pantry, abundant cabinet space, wood laminate flooring, and all stainless-steel appliances-each replaced within the last two years. The inviting family room boasts a vaulted, beamed ceiling, ceiling fan, and cozy gas log fireplace. Upstairs, you'll find four generously sized bedrooms, while the full unfinished basement offers plenty of storage or the potential to create your dream recreation space. Step outside through the french doors to a fully fenced backyard with a private concrete patio and two storage sheds-ideal for entertaining or relaxing outdoors. Additional highlights include newer vinyl siding (2019), replaced windows (2019), a 2-car garage with ample storage and a triple-wide driveway, plus smart home features such as a smart washing machine, thermostat, and garage door opener. Enjoy the perfect blend of comfort, convenience, and charm! Motivated Seller. Bring us an offer!
Listing Agent
Keller Williams Premiere Properties License #475132788 Listed on: 11/20/2025

Home Details
Home Type
- Single Family
Est. Annual Taxes
- $9,862
Year Built
- Built in 1978
Lot Details
- 10,454 Sq Ft Lot
- Lot Dimensions are 100 x 105
Parking
- 2 Car Garage
- Driveway
- Parking Included in Price
Home Design
- Colonial Architecture
- Brick Exterior Construction
- Asphalt Roof
- Concrete Perimeter Foundation
Interior Spaces
- 2,208 Sq Ft Home
- 2-Story Property
- Beamed Ceilings
- Vaulted Ceiling
- Ceiling Fan
- Gas Log Fireplace
- Window Screens
- Entrance Foyer
- Family Room with Fireplace
- Living Room
- Formal Dining Room
- Unfinished Attic
Kitchen
- Breakfast Bar
- Range
- Microwave
- Dishwasher
- Stainless Steel Appliances
- Disposal
Flooring
- Carpet
- Laminate
Bedrooms and Bathrooms
- 4 Bedrooms
- 4 Potential Bedrooms
Laundry
- Laundry Room
- Dryer
- Washer
Basement
- Partial Basement
- Sump Pump
Home Security
- Video Cameras
- Carbon Monoxide Detectors
Outdoor Features
- Patio
- Shed
Schools
- Lisle Elementary School
- Lisle Junior High School
Utilities
- Forced Air Heating and Cooling System
- Heating System Uses Natural Gas
- 100 Amp Service
- Lake Michigan Water
- Gas Water Heater
- Cable TV Available
Listing and Financial Details
- Homeowner Tax Exemptions
Map
Home Values in the Area
Average Home Value in this Area
Tax History
| Year | Tax Paid | Tax Assessment Tax Assessment Total Assessment is a certain percentage of the fair market value that is determined by local assessors to be the total taxable value of land and additions on the property. | Land | Improvement |
|---|---|---|---|---|
| 2024 | $9,862 | $143,679 | $61,315 | $82,364 |
| 2023 | $9,453 | $131,130 | $55,960 | $75,170 |
| 2022 | $9,072 | $126,210 | $53,860 | $72,350 |
| 2021 | $8,806 | $121,430 | $51,820 | $69,610 |
| 2020 | $8,441 | $119,250 | $50,890 | $68,360 |
| 2019 | $8,304 | $114,090 | $48,690 | $65,400 |
| 2018 | $8,285 | $114,090 | $48,690 | $65,400 |
| 2017 | $8,206 | $110,240 | $47,050 | $63,190 |
| 2016 | $8,016 | $106,260 | $45,350 | $60,910 |
| 2015 | $7,916 | $100,070 | $42,710 | $57,360 |
| 2014 | $7,580 | $95,310 | $40,680 | $54,630 |
| 2013 | $7,435 | $95,540 | $40,780 | $54,760 |
Property History
| Date | Event | Price | List to Sale | Price per Sq Ft |
|---|---|---|---|---|
| 11/20/2025 11/20/25 | For Sale | $399,900 | -- | $181 / Sq Ft |
Purchase History
| Date | Type | Sale Price | Title Company |
|---|---|---|---|
| Deed | $250,000 | -- | |
| Interfamily Deed Transfer | -- | -- |
Mortgage History
| Date | Status | Loan Amount | Loan Type |
|---|---|---|---|
| Open | $237,500 | No Value Available |
Source: Midwest Real Estate Data (MRED)
MLS Number: 12521460
APN: 08-11-200-021
- 425 Walnut Creek Ln Unit 1203
- 571 Hitchcock Ave
- 912 Middleton Ave
- 916 Lacey Ave
- 1002 Ogden Ave
- Lots 02,03,12,13,14, Southport Ave
- 4703 Garfield Ave
- 1111 Burlington Ave Unit 207
- 5300 Walnut Ave Unit 4D
- 5300 Walnut Ave Unit 18E
- 5300 Walnut Ave Unit 11B
- 5300 Walnut Ave Unit 12B
- 1161 Lisle Place
- 5018 Vernon Park Place Unit 1
- 1203 Lisle Place
- 752 Rolling Dr
- 000 Main St
- 5112 Main St
- 5400 Walnut Ave Unit 805
- 5540 Walnut Ave Unit 4A
- 587 Front St
- 4758 Saint Joseph Creek Rd
- 425 Walnut Creek Ln Unit 1608
- 850 Front St
- 445 Warrenville Rd
- 450 Warrenville Rd
- 450 Warrenville Rd Unit 2
- 450 Warrenville Rd Unit 1
- 2327 Ogden Ave Unit 10
- 2427 Ogden Ave Unit 3
- 4901 Belmont Rd Unit 304
- 5700 Walnut Ave
- 2414 Maple Ave
- 5904 Elm St
- 5600 Hillcrest Ln Unit 3D
- 5522 E Lake Dr Unit B
- 1769 Robin Ln
- 4727D Yender Ave Unit ID1306470P
- 2205 Maple Hill Ct
- 5550 Abbey Dr
