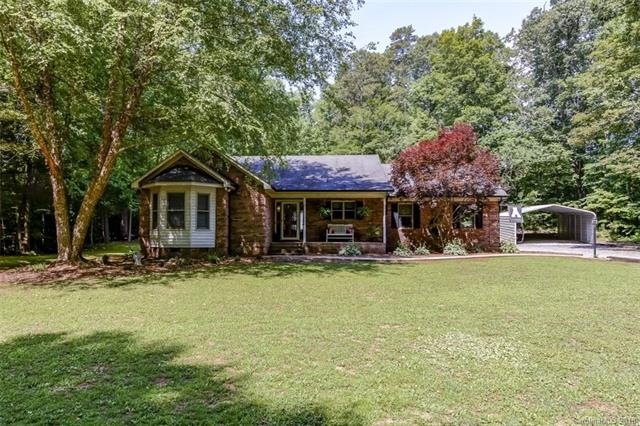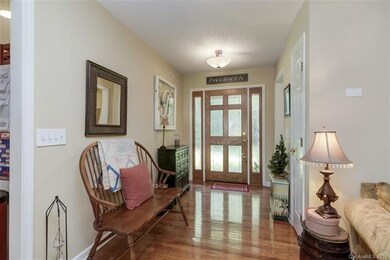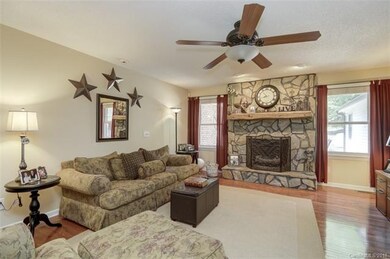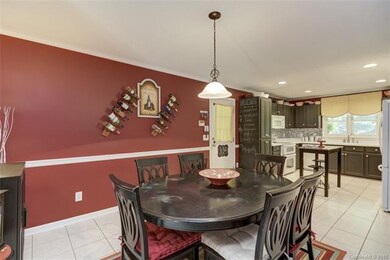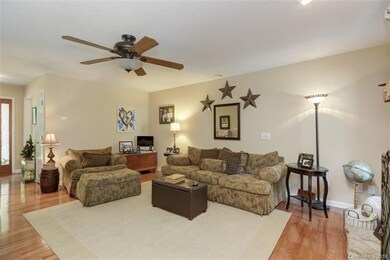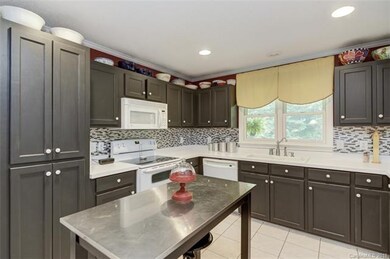
4705 Emanuel Rd Rockwell, NC 28138
Highlights
- Whirlpool in Pool
- Private Lot
- Ranch Style House
- Mount Pleasant Elementary School Rated A-
- Wooded Lot
- Wood Flooring
About This Home
As of March 2022Single level retreat in Cabarrus County on over 2+ wooded acres. Enjoy privacy while still being close to modern conveniences. Covered front porch with wood/glass door leads to foyer/family room with stone fireplace/rustic mantle/windows overlooking back patio/trees. Open kitchen with tile flooring leads to dining area. Large storage closets throughout. Main level owner's suite with dual sink vanities/walk-in shower with bench seat/walk-in closet. Split floor plan with 2 additional bedrooms and 2 full baths on other side of home. White 2" blinds throughout. 2 car garage plus carport with electrical wiring and storage building. Back patio/fire pit. Home has an office/flex room that has a closet and leads to the 2nd large bedroom suite with private bath and jetted tub/dual sinks. This would be a fabulous second owner's suite/in-law/private suite. A doorway is in place so a door could be added and it could easily also be used as a 4th bedroom. Welcome to your rustic retreat!
Last Agent to Sell the Property
Chic Living Team
Chic Living LLC License #177571 Listed on: 06/18/2018

Home Details
Home Type
- Single Family
Year Built
- Built in 1995
Lot Details
- Home fronts a stream
- Private Lot
- Wooded Lot
- Many Trees
Parking
- Gravel Driveway
Home Design
- Ranch Style House
- Vinyl Siding
Interior Spaces
- Fireplace
- Window Treatments
- Crawl Space
- Pull Down Stairs to Attic
Flooring
- Wood
- Tile
Bedrooms and Bathrooms
- Walk-In Closet
- 3 Full Bathrooms
Outdoor Features
- Whirlpool in Pool
- Fire Pit
- Shed
Utilities
- Well
Listing and Financial Details
- Assessor Parcel Number 5683-23-7661-0000
Ownership History
Purchase Details
Home Financials for this Owner
Home Financials are based on the most recent Mortgage that was taken out on this home.Purchase Details
Home Financials for this Owner
Home Financials are based on the most recent Mortgage that was taken out on this home.Purchase Details
Similar Homes in Rockwell, NC
Home Values in the Area
Average Home Value in this Area
Purchase History
| Date | Type | Sale Price | Title Company |
|---|---|---|---|
| Warranty Deed | $358,000 | Costner Law Office Pllc | |
| Warranty Deed | $272,500 | None Available | |
| Interfamily Deed Transfer | -- | None Available |
Mortgage History
| Date | Status | Loan Amount | Loan Type |
|---|---|---|---|
| Open | $360,000 | New Conventional | |
| Previous Owner | $218,000 | New Conventional | |
| Previous Owner | $14,000 | Credit Line Revolving | |
| Previous Owner | $64,500 | Credit Line Revolving | |
| Previous Owner | $171,900 | Construction | |
| Previous Owner | $119,150 | Unknown | |
| Previous Owner | $99,000 | Unknown |
Property History
| Date | Event | Price | Change | Sq Ft Price |
|---|---|---|---|---|
| 03/15/2022 03/15/22 | Sold | $358,000 | -0.6% | $164 / Sq Ft |
| 01/30/2022 01/30/22 | Pending | -- | -- | -- |
| 01/28/2022 01/28/22 | For Sale | $360,000 | +32.1% | $165 / Sq Ft |
| 12/11/2018 12/11/18 | Sold | $272,500 | 0.0% | $143 / Sq Ft |
| 12/11/2018 12/11/18 | Sold | $272,500 | -2.5% | $127 / Sq Ft |
| 11/08/2018 11/08/18 | Pending | -- | -- | -- |
| 11/08/2018 11/08/18 | Pending | -- | -- | -- |
| 11/02/2018 11/02/18 | Price Changed | $279,400 | -0.1% | $130 / Sq Ft |
| 09/25/2018 09/25/18 | For Sale | $279,650 | 0.0% | $131 / Sq Ft |
| 09/03/2018 09/03/18 | Pending | -- | -- | -- |
| 08/29/2018 08/29/18 | For Sale | $279,650 | 0.0% | $131 / Sq Ft |
| 08/20/2018 08/20/18 | For Sale | $279,650 | 0.0% | $131 / Sq Ft |
| 08/08/2018 08/08/18 | Pending | -- | -- | -- |
| 07/13/2018 07/13/18 | Price Changed | $279,650 | -0.1% | $131 / Sq Ft |
| 07/04/2018 07/04/18 | For Sale | $279,900 | 0.0% | $147 / Sq Ft |
| 06/18/2018 06/18/18 | For Sale | $279,900 | -- | $131 / Sq Ft |
Tax History Compared to Growth
Tax History
| Year | Tax Paid | Tax Assessment Tax Assessment Total Assessment is a certain percentage of the fair market value that is determined by local assessors to be the total taxable value of land and additions on the property. | Land | Improvement |
|---|---|---|---|---|
| 2024 | $2,402 | $345,180 | $43,050 | $302,130 |
| 2023 | $2,313 | $266,740 | $33,690 | $233,050 |
| 2022 | $2,313 | $266,740 | $33,690 | $233,050 |
| 2021 | $2,313 | $266,740 | $33,690 | $233,050 |
| 2020 | $2,313 | $266,740 | $33,690 | $233,050 |
| 2019 | $1,969 | $227,120 | $29,950 | $197,170 |
| 2018 | $1,824 | $215,330 | $29,950 | $185,380 |
| 2017 | $1,781 | $215,330 | $29,950 | $185,380 |
| 2016 | $1,781 | $198,720 | $32,570 | $166,150 |
| 2015 | -- | $198,720 | $32,570 | $166,150 |
| 2014 | -- | $198,720 | $32,570 | $166,150 |
Agents Affiliated with this Home
-

Seller's Agent in 2022
Nicole Redmond
G2 Real Estate
(704) 791-3374
4 in this area
110 Total Sales
-

Buyer's Agent in 2022
Miranda Solomon
Keller Williams Ballantyne Area
(704) 408-8171
1 in this area
94 Total Sales
-
C
Seller's Agent in 2018
Chic Living Team
Chic Living LLC
-
N
Buyer's Agent in 2018
NONMEMBER NONMEMBER
-

Buyer's Agent in 2018
Teresa Long
David Hoffman Realty
(704) 796-0260
1 in this area
69 Total Sales
Map
Source: Canopy MLS (Canopy Realtor® Association)
MLS Number: CAR3404018
APN: 5683-23-7661-0000
- 10501 Mount Olive Estates Dr Unit 7
- 10351 Fink Rd
- 10300 Fink Rd Unit 2
- 10300 Fink Rd Unit 1
- 280 Black Beard Ln
- 0 Tobas Rd
- 12504 Culp Rd
- 12003 Old Beatty Ford Rd
- 2355 Emanuel Church Rd
- 14415 Old Beatty Ford Rd
- 3707 Seagrave Farm Rd
- 1501 Trotter Cir
- 230 Johnson Dairy Rd
- 110 Dutch Creek Rd
- 1315 Holshouser Rd
- 000 Cline School Rd
- 10250 Barringer Ct
- 226 Brooks Farm Dr
- 178 Organ Trail
- 310 Belmont Place
