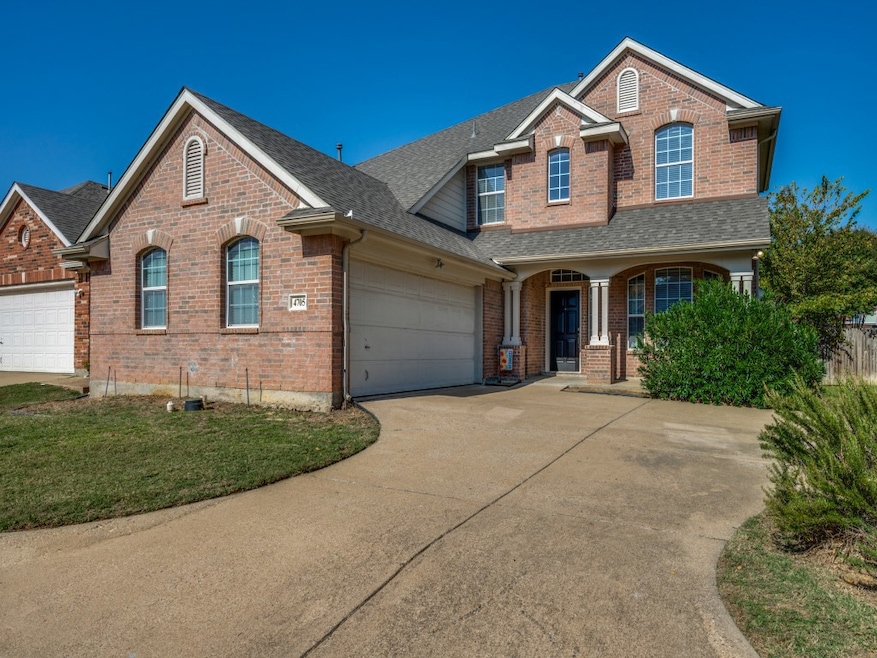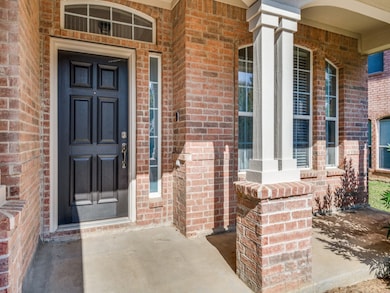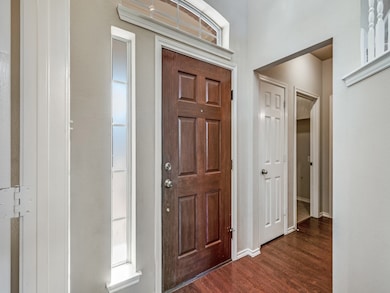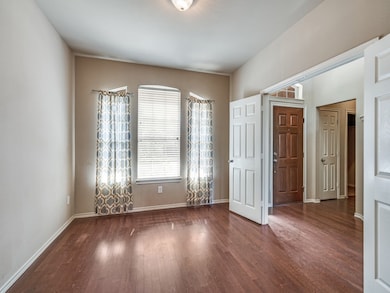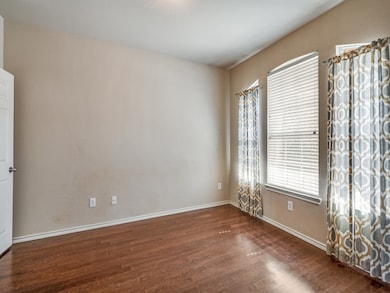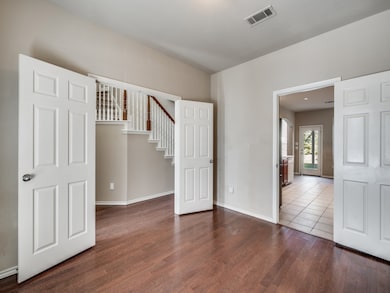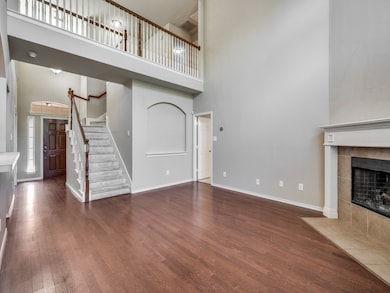4705 Englishtown Dr Arlington, TX 76016
West Arlington NeighborhoodEstimated payment $2,677/month
Highlights
- Open Floorplan
- Adjacent to Greenbelt
- Traditional Architecture
- Young J High School Rated A-
- Cathedral Ceiling
- Wood Flooring
About This Home
Bright, Airy & Full of Possibility in Arlington’s Martin High Zone! Welcome to your next chapter in this 4-bedroom, 2-story beauty tucked inside a peaceful gated community in Arlington’s sought-after Martin High School district. From the moment you step inside, you’ll feel the light and energy pour through the two-story living room windows, giving the whole home that open, happy vibe you’ve been craving. The front dining room comes with double doors, making it perfect for a study, office, or music room—whatever fits your lifestyle best. The main floor primary suite is a dream retreat with an ensuite bath and two walk-in closets, because one simply isn’t enough. Head upstairs and you’ll find a spacious game room, three additional bedrooms, and a full bath—plenty of room for guests or your next epic movie night. Out back, enjoy morning coffee from your covered porch, overlooking a lush greenbelt park that brings privacy, greenery, and a touch of serenity right to your doorstep. This home offers the security of a gated entrance, a wonderful circular neighborhood for evening walks, and an ideal Arlington location close to everything you love. Yes, it could use new carpet—but that just means it’s ready for your personal touches to make it shine! Bright, comfortable, and full of potential—come see why this Arlington gem is worth falling for.
Listing Agent
eXp Realty LLC Brokerage Phone: 888-519-7431 License #0369864 Listed on: 11/08/2025

Home Details
Home Type
- Single Family
Est. Annual Taxes
- $6,675
Year Built
- Built in 2006
Lot Details
- 6,098 Sq Ft Lot
- Adjacent to Greenbelt
- Wrought Iron Fence
- Wood Fence
- Interior Lot
- Sprinkler System
HOA Fees
- $67 Monthly HOA Fees
Parking
- 2 Car Direct Access Garage
- Inside Entrance
- Parking Accessed On Kitchen Level
- Side Facing Garage
- Driveway
Home Design
- Traditional Architecture
- Brick Exterior Construction
- Slab Foundation
- Composition Roof
Interior Spaces
- 2,465 Sq Ft Home
- 2-Story Property
- Open Floorplan
- Cathedral Ceiling
- Decorative Lighting
- Gas Log Fireplace
- Window Treatments
Kitchen
- Eat-In Kitchen
- Electric Oven
- Electric Cooktop
- Microwave
- Dishwasher
- Disposal
Flooring
- Wood
- Carpet
- Ceramic Tile
Bedrooms and Bathrooms
- 4 Bedrooms
- Walk-In Closet
Laundry
- Laundry in Utility Room
- Washer and Electric Dryer Hookup
Outdoor Features
- Covered Patio or Porch
Schools
- Dunn Elementary School
- Martin High School
Utilities
- Central Heating and Cooling System
- Heating System Uses Natural Gas
- High Speed Internet
- Cable TV Available
Listing and Financial Details
- Legal Lot and Block 9 / 2
- Assessor Parcel Number 07829205
Community Details
Overview
- Association fees include ground maintenance
- Whitemarsh Estates Association
- Whitemarsh Estates Add Subdivision
- Greenbelt
Recreation
- Park
- Trails
Map
Home Values in the Area
Average Home Value in this Area
Tax History
| Year | Tax Paid | Tax Assessment Tax Assessment Total Assessment is a certain percentage of the fair market value that is determined by local assessors to be the total taxable value of land and additions on the property. | Land | Improvement |
|---|---|---|---|---|
| 2025 | $4,974 | $374,000 | $75,000 | $299,000 |
| 2024 | $4,974 | $396,887 | $75,000 | $321,887 |
| 2023 | $4,570 | $399,479 | $60,000 | $339,479 |
| 2022 | $6,278 | $252,414 | $60,000 | $192,414 |
| 2021 | $6,236 | $240,000 | $60,000 | $180,000 |
| 2020 | $6,027 | $240,000 | $60,000 | $180,000 |
| 2019 | $6,458 | $265,058 | $60,000 | $205,058 |
| 2018 | $5,242 | $225,980 | $40,000 | $185,980 |
| 2017 | $5,468 | $205,436 | $40,000 | $165,436 |
| 2016 | $5,449 | $204,733 | $40,000 | $164,733 |
| 2015 | $4,493 | $191,500 | $40,000 | $151,500 |
| 2014 | $4,493 | $191,500 | $40,000 | $151,500 |
Property History
| Date | Event | Price | List to Sale | Price per Sq Ft |
|---|---|---|---|---|
| 11/08/2025 11/08/25 | For Sale | $389,000 | -- | $158 / Sq Ft |
Purchase History
| Date | Type | Sale Price | Title Company |
|---|---|---|---|
| Interfamily Deed Transfer | -- | None Available | |
| Vendors Lien | -- | Lsi Title Agency Inc | |
| Trustee Deed | $165,000 | None Available | |
| Vendors Lien | -- | None Available |
Mortgage History
| Date | Status | Loan Amount | Loan Type |
|---|---|---|---|
| Open | $147,186 | Stand Alone First | |
| Closed | $110,000 | New Conventional | |
| Previous Owner | $182,902 | Purchase Money Mortgage |
Source: North Texas Real Estate Information Systems (NTREIS)
MLS Number: 21107083
APN: 07829205
- 3200 Oak Bourne Dr
- 3003 Oak Bourne Dr
- 3101 Oak Bourne Dr
- 3104 Steeplechase Trail
- 3422 Dovecreek Dr
- 3105 Steeplechase Trail
- 5027 Toftrees Dr
- 3505 Biscay Dr
- 5410 Marshfield Ct
- 2714 Ripplesprings Ct
- 2704 Winding Oaks Dr
- 3421 Ainsworth Ct
- 4300 Kingswick Dr
- 4614 Wooded Acres Dr
- 5602 Woodhollow Dr
- 4507 Longacres Ct
- 4307 Churchwood Dr
- 4111 Three Oaks Dr
- 5610 Shady Hill Ln
- 4117 Stonewick Dr
- 2717 Jewell Dr
- 5621 Shady Hill Ln
- 4715 Lester Dr
- 2423 Jewell Dr
- 4107 Rushmoor Dr
- 5403 Firewood Dr
- 5628 Hearthwood Ct
- 5604 Ember Dr
- 2224 Ridgedale Dr
- 3602 Patty Ln
- 5806 Village Glen Trail
- 5809 Arbor Valley Dr
- 2815 Perkins Rd
- 3915 Wrentham Dr
- 4402 Spring Garden Dr
- 4704 Valleycrest Dr
- 5920 Melstone Dr
- 4208 Ticino Valley Ct
- 2612 Cinnamon Park Cir
- 4019 Park Square Dr
