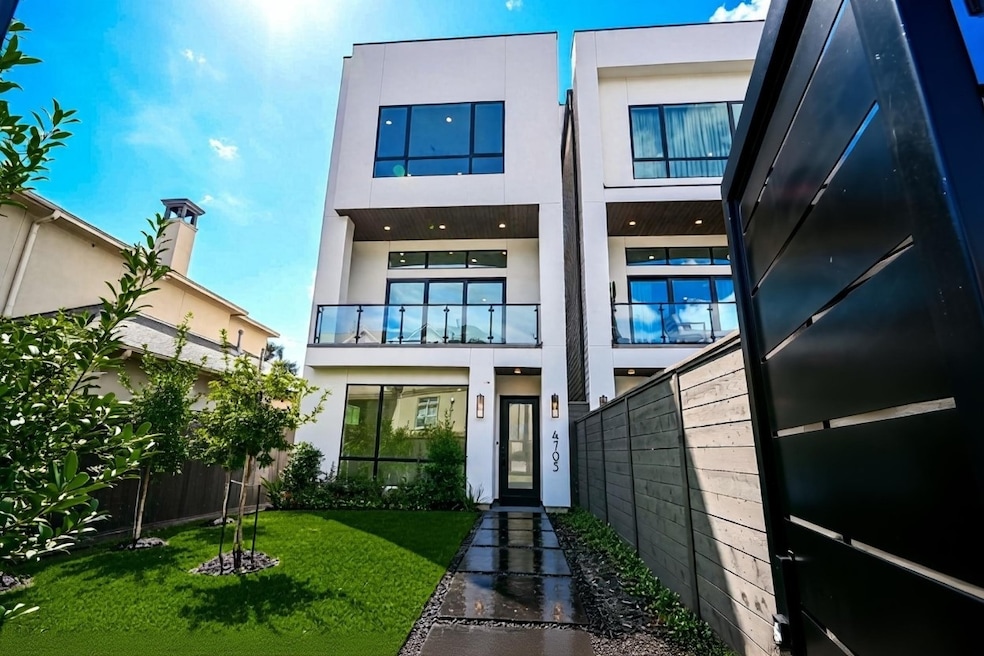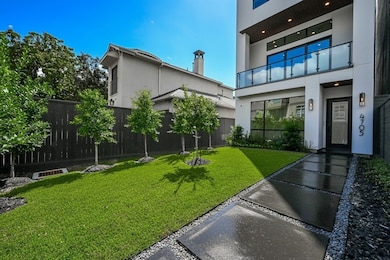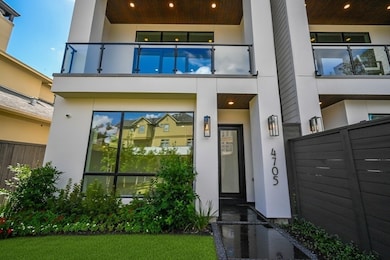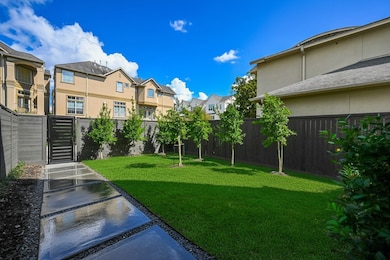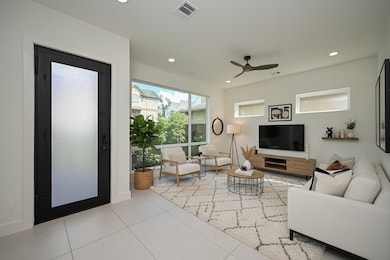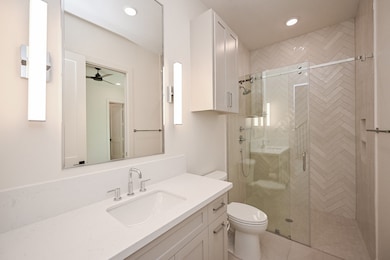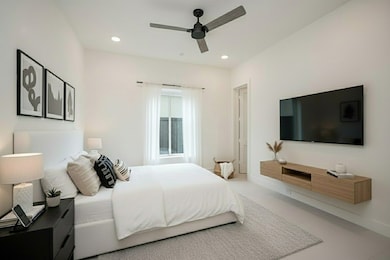4705 Gibson St Houston, TX 77007
Memorial Heights NeighborhoodHighlights
- New Construction
- Engineered Wood Flooring
- Terrace
- Contemporary Architecture
- High Ceiling
- Game Room
About This Home
Rare Opportunity in Rice Military: New Construction - 2025, Private Fenced Yard with Room for Pool & Generator, Elevator Capable, Slab on 21 Builder's Piers, NO HOA, 2-10 Home of Texas Warranty, Rooftop Deck with Unobstructed views Downtwn Skyline & Galleria. 1 bedroom & 1 full bath with walkin shower on 1st floor. Living room, office or gameroom space overlooking front yard on 1st floor. Superior luxury with Sierra Pacific Architectural Style Windows, Quartz, Visual Comfort Lighting,Top Knobs Hdwe,European Tile, LARGE White Oak Flooring with a lifetime guarantee from the manufacturer.10' ceilings on 1st and 3rd flrs.12' ceiling with 3 Panel Sliding drs for al fresco dining at 2nd floor.Large 2nd Floor Balcony with room for furniture,and outdoor entertainment.Smart Home with Cameras already installed, and Remote Operation of Doors, Cameras, HVAC, and Garage Dr. Wiring for Sound.Lots of Natural Light.Energy Efficient.EV Charger in Garage, Epoxy Garage Flrs. Commercial Drainge.Storage++.
Home Details
Home Type
- Single Family
Est. Annual Taxes
- $9,939
Year Built
- Built in 2025 | New Construction
Lot Details
- 2,500 Sq Ft Lot
- Property is Fully Fenced
- Sprinkler System
Parking
- 2 Car Attached Garage
- Garage Door Opener
- Additional Parking
Home Design
- Contemporary Architecture
Interior Spaces
- 3,437 Sq Ft Home
- 4-Story Property
- High Ceiling
- Ceiling Fan
- Electric Fireplace
- Insulated Doors
- Family Room Off Kitchen
- Living Room
- Dining Room
- Open Floorplan
- Game Room
- Utility Room
- Stacked Washer and Dryer
Kitchen
- Breakfast Bar
- Gas Oven
- Gas Range
- Free-Standing Range
- Microwave
- Dishwasher
- Kitchen Island
- Self-Closing Drawers and Cabinet Doors
- Disposal
Flooring
- Engineered Wood
- Tile
Bedrooms and Bathrooms
- 3 Bedrooms
- En-Suite Primary Bedroom
- Double Vanity
- Soaking Tub
- Bathtub with Shower
- Separate Shower
Home Security
- Security System Owned
- Fire and Smoke Detector
Eco-Friendly Details
- ENERGY STAR Qualified Appliances
- Energy-Efficient Windows with Low Emissivity
- Energy-Efficient HVAC
- Energy-Efficient Lighting
- Energy-Efficient Insulation
- Energy-Efficient Doors
- Energy-Efficient Thermostat
Outdoor Features
- Balcony
- Terrace
Schools
- Memorial Elementary School
- Hogg Middle School
- Heights High School
Utilities
- Cooling System Powered By Gas
- Central Heating and Cooling System
- Heating System Uses Gas
- Programmable Thermostat
- No Utilities
- Tankless Water Heater
Listing and Financial Details
- Property Available on 11/11/25
- 12 Month Lease Term
Community Details
Overview
- Brunner Subdivision
- Electric Vehicle Charging Station
Pet Policy
- Call for details about the types of pets allowed
- Pet Deposit Required
Map
Source: Houston Association of REALTORS®
MLS Number: 27763819
APN: 0071960000011
- 508 Parker St
- 510 Parker St
- 408 Parker St
- 4606 Feagan St
- 4617 Feagan St
- 517 Fowler St
- 418 Fowler St
- 4613 Floyd St
- 4611 Rose St
- 4930 Feagan St
- 4419 Feagan St
- 318 Patterson St
- 4901 Floyd St Unit 10
- 722 Durham Dr
- 4900 Floyd St Unit 4
- 4405 Feagan St
- 4403 Feagan St
- 5015 Floyd St
- 4404 Floyd St Unit C
- 5004 Rose St
- 404 Parker St
- 517 Fowler St
- 418 Fowler St
- 408 Fowler St
- 4517 Feagan St Unit A
- 611 Shepherd Dr
- 318 Patterson St
- 5017 Floyd St
- 811 Patterson St
- 904 Patterson St
- 4313 Feagan St Unit A
- 4309 Dickson St
- 5004 Memorial Dr
- 4307 Dickson St
- 4400 Memorial Dr Unit 27-1187
- 4400 Memorial Dr Unit 27-1186
- 4400 Memorial Dr Unit 2-1012
- 4400 Memorial Dr Unit 14-1093
- 4400 Memorial Dr Unit 2-3016
- 4400 Memorial Dr Unit 13-2091
