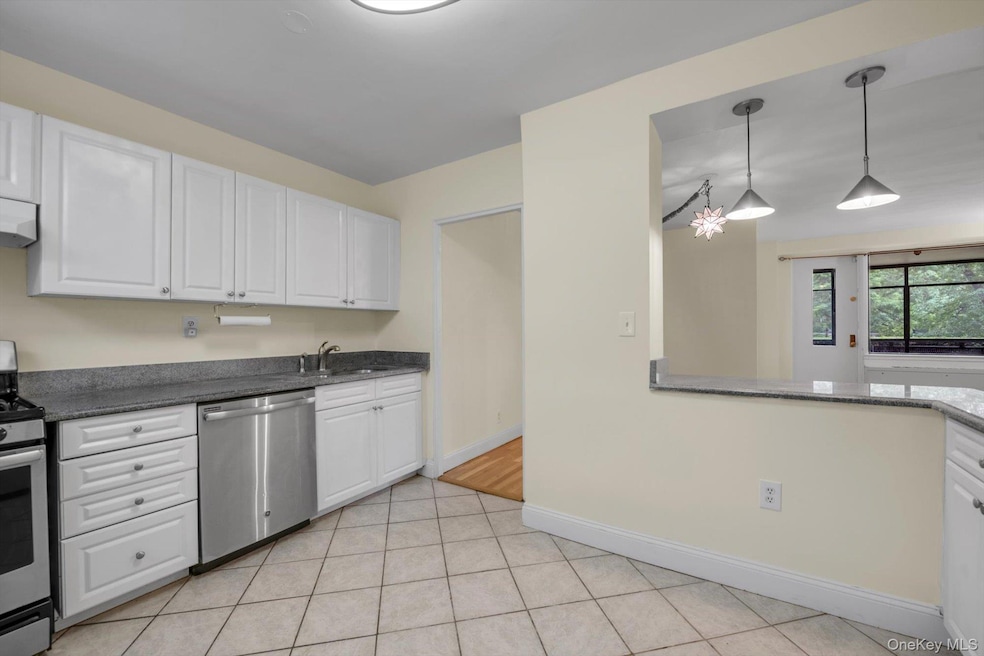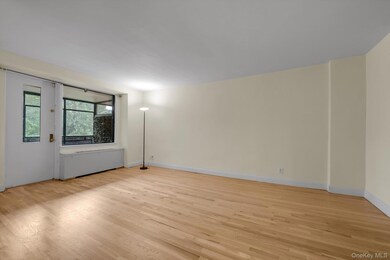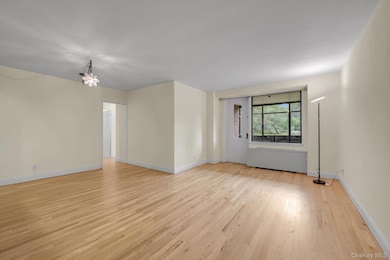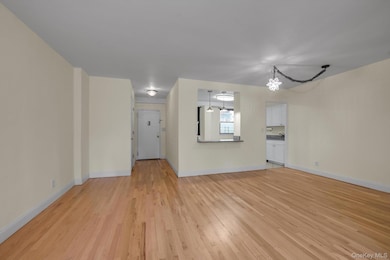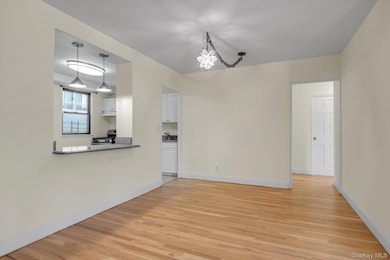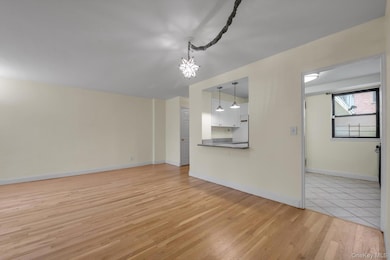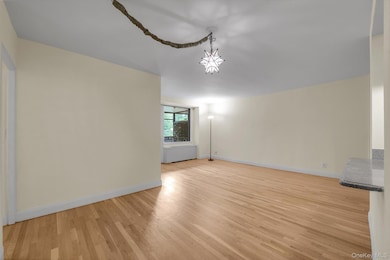The Windsors 4705 Henry Hudson Pkwy W Unit 1-J Bronx, NY 10471
Estimated payment $2,529/month
Highlights
- Fitness Center
- In Ground Pool
- Terrace
- P.S. 81 - Robert J. Christen Rated A-
- Wood Flooring
- Stainless Steel Appliances
About This Home
**Seller Concession: Capitol Assessment pre-paid by seller through August 31, 2026.** Terrace, Parking, And A Pool At An Unbeatable Price! Move-In Ready, Updated, Light-Filled 3-Bedroom 2-Bath Corner Unit With Spectacular Open Terrace Views In The Windsors, Central Riverdale's Premier Full-Service Co-Op. The Large Picture Windowed Living Room Looks Out On The Windsors' Immaculate Landscape. Monthly Maintenance Includes Central Heating And Cooling, Gas And Electric, And Property Taxes. Electric Grilling Is Allowed Year-Round On The Screened-In Terrace. Up To 2 Dogs Allowed With Breed Restrictions. Amenities Include A 24/7 Doorman, Live-In Super, Two Playgrounds, Basketball Court, Storage, Bike Room, 24/7 Laundry, Indoor And Outdoor Parking, Plus Membership-Optional Windsor Fitness Center And Seasonal Windsor Swim Club, Featuring An Adult Lap Pool And Kiddie Pool With Indoor Cabanas And BBQ Area. Hailed By The New York Times As "The Leafy Bronx Enclave Where Home Prices Are Less Than Half Of Those In Harlem," Riverdale Combines A Bucolic Suburban Feel With Urban Luxuries. Situated Just West Of The Henry Hudson Parkway/9A, With Easy Commutes To Manhattan Or Westchester County, Windsor South Is A Walk Away From Wave Hill, Hiking And Jogging Trails, Restaurants, And Services. Steps To: Bx7, Bx10, And Bx20 Local Buses To MTA 1 And A Trains; Bxm1, Bxm2, And Bxm18 Express Buses To Manhattan; And The Rail-Link Shuttle To Metro-North's Spuyten Duyvil Station, With Free Subway Transfer At Grand Central. Board Requires 700+ Credit, 30% Debt-To-Income, And 20% Down Payment.
Listing Agent
Compass Greater NY, LLC Brokerage Phone: 914-327-2777 License #10301218796 Listed on: 07/10/2025

Co-Listing Agent
Compass Greater NY, LLC Brokerage Phone: 914-327-2777 License #10401335302
Property Details
Home Type
- Co-Op
Year Built
- Built in 1961
Parking
- 1 Car Garage
- Assigned Parking
Home Design
- Brick Exterior Construction
Interior Spaces
- 1,100 Sq Ft Home
- Wood Flooring
- Basement
Kitchen
- Eat-In Kitchen
- Gas Oven
- Dishwasher
- Stainless Steel Appliances
Bedrooms and Bathrooms
- 3 Bedrooms
- En-Suite Primary Bedroom
- 2 Full Bathrooms
Pool
- In Ground Pool
- Fence Around Pool
Schools
- Ps 81 Robert J Christen Elementary School
- Riverdale/Kingsbridge Middle School
- Riverdale/Kingsbridge High School
Additional Features
- Terrace
- Cooling System Mounted To A Wall/Window
Listing and Financial Details
- Assessor Parcel Number 05912-0001-04705-000-000001J
Community Details
Recreation
- Community Playground
Pet Policy
- Pet Size Limit
- Dogs and Cats Allowed
- Breed Restrictions
Additional Features
- Laundry Facilities
- 15-Story Property
Map
About The Windsors
Home Values in the Area
Average Home Value in this Area
Property History
| Date | Event | Price | List to Sale | Price per Sq Ft |
|---|---|---|---|---|
| 10/19/2025 10/19/25 | Price Changed | $405,000 | -2.4% | $368 / Sq Ft |
| 07/10/2025 07/10/25 | For Sale | $415,000 | -- | $377 / Sq Ft |
Source: OneKey® MLS
MLS Number: 885939
- 4705 Henry Hudson Pkwy W Unit 6J
- 4705 Henry Hudson Pkwy W Unit 7G
- 4705 Henry Hudson Pkwy W Unit 11L
- 4705 Henry Hudson Pkwy W Unit 3D
- 4705 Henry Hudson Pkwy W Unit 7-F
- 4601 Henry Hudson Pkwy W Unit A7
- 4601 Henry Hudson Pkwy W Unit B11B14
- 4901 Henry Hudson Pkwy W Unit 10F
- 4901 Henry Hudson Pkwy W Unit 7-D
- 4901 Henry Hudson Pkwy W Unit 9F
- 4901 Henry Hudson Pkwy W Unit 7B
- 4725 Independence Ave
- 4600 Grosvenor Ave
- 4555 Henry Hudson Pkwy Unit A902
- 4555 Henry Hudson Pkwy Unit A709
- 4555 Henry Hudson Pkwy Unit A908
- 4555 Henry Hudson Pkwy Unit 1208
- 4525 Henry Hudson Pkwy W Unit B607
- 4970 Independence Ave
- 4525 Henry Hudson Pkwy Unit 609
- 645 W 239th St Unit 6A
- 645 W 239th St
- 3641 Johnson Ave Unit B_B
- 3751 Riverdale Ave Unit 5A
- 3745 Riverdale Ave
- 474 W 238th St Unit 4G
- 3524 Cambridge Ave Unit C
- 3629 Waldo Ave Unit 1
- 3658 Waldo Ave Unit 1
- 3627 Waldo Ave Unit 2
- 3625 Waldo Ave Unit 2
- 3611 Waldo Ave Unit 1
- 6155 Broadway
- 6249 Broadway Unit 1
- 273 W 254th St Unit 1
- 5959 Broadway
- 3461 Irwin Ave
- 3405 Riverdale Ave Unit 1
- 3424 Irwin Ave
- 3103 Fairfield Ave Unit 9E
