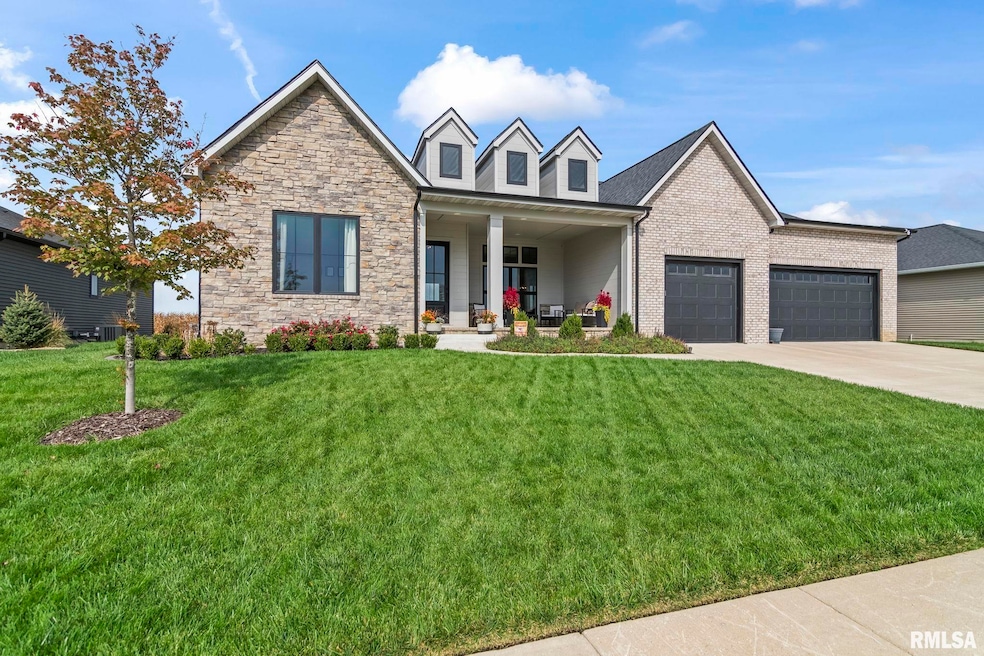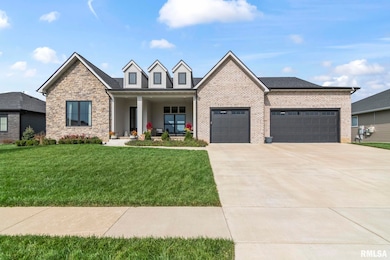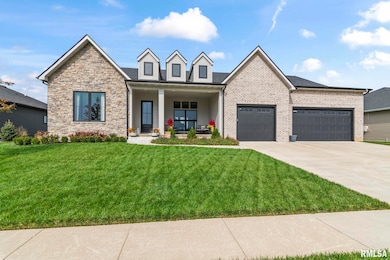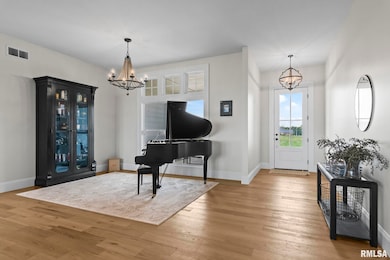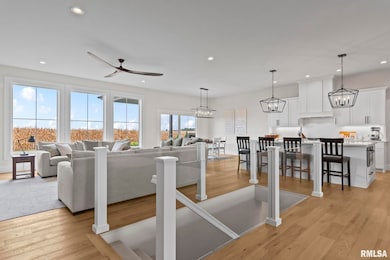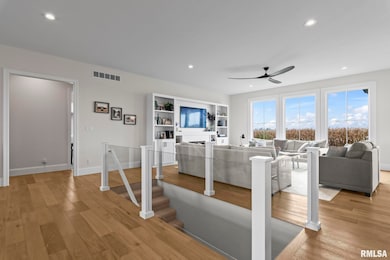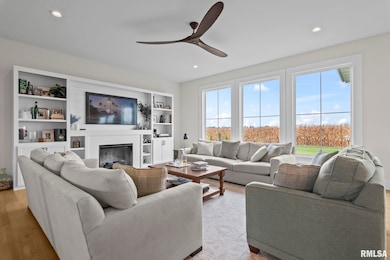4705 Lynhurst Rd Springfield, IL 62711
Estimated payment $4,807/month
Highlights
- Ranch Style House
- Solid Surface Countertops
- Porch
- Glenwood High School Rated A-
- Electric Vehicle Charging Station
- 3 Car Attached Garage
About This Home
Welcome to this exquisite 4 bedroom, 3.5 bath ranch in the highly sought-after Savannah Point subdivision within the Chatham School District. Built in 2022 and backing to open fields, this home offers exceptional privacy, modern luxury, and timeless design. Step inside to discover elevated ceilings throughout, enhancing the open-concept layout ideal for both everyday living and entertaining. The spacious living room showcases custom built-ins and white oak hardwood floors flowing through the main living areas. The chef’s kitchen is a showstopper, featuring crisp white cabinetry, a large quartz island, and premium finishes. Conveniently located off the 3-car garage, you’ll find a stylish drop zone and a beautifully appointed laundry room with quartz counters, a utility sink, and ample cabinetry. The main level offers four bedrooms, including a luxurious primary suite with a spa-inspired bath, plus an additional en-suite bedroom perfect for guests or multi-generational living. A striking glass-paneled staircase leads to a massive unfinished lower level ready for your custom design. Enjoy outdoor living on the covered back porch overlooking the irrigated, landscaped yard. With high-efficiency HVAC, EV charger outlet in garage (2023), modern lighting, and exceptional craftsmanship, this home combines elegance, comfort, and thoughtful design in one remarkable package. Home has been inspected for buyer's peace of mind and sold as reported.
Listing Agent
RE/MAX Professionals Brokerage Phone: 217-652-0875 License #475100751 Listed on: 10/16/2025

Home Details
Home Type
- Single Family
Est. Annual Taxes
- $16,160
Year Built
- Built in 2022
Lot Details
- Lot Dimensions are 90 x 158
- Level Lot
HOA Fees
- $27 Monthly HOA Fees
Parking
- 3 Car Attached Garage
Home Design
- Ranch Style House
- Brick Exterior Construction
- Poured Concrete
- Frame Construction
- Shingle Roof
- Vinyl Siding
- Stone
Interior Spaces
- 2,915 Sq Ft Home
- Ceiling Fan
- Electric Fireplace
- Window Treatments
- Living Room with Fireplace
- Unfinished Basement
- Basement Fills Entire Space Under The House
- Laundry Room
Kitchen
- Range
- Microwave
- Dishwasher
- Solid Surface Countertops
- Disposal
Bedrooms and Bathrooms
- 4 Bedrooms
- In-Law or Guest Suite
Outdoor Features
- Patio
- Porch
Schools
- Chatham District #5 High School
Utilities
- Forced Air Heating and Cooling System
- Heating System Uses Natural Gas
- Gas Water Heater
- High Speed Internet
- Cable TV Available
Community Details
- Savannah Pointe Subdivision
- Electric Vehicle Charging Station
Listing and Financial Details
- Homestead Exemption
- Assessor Parcel Number 21260178002
Map
Home Values in the Area
Average Home Value in this Area
Tax History
| Year | Tax Paid | Tax Assessment Tax Assessment Total Assessment is a certain percentage of the fair market value that is determined by local assessors to be the total taxable value of land and additions on the property. | Land | Improvement |
|---|---|---|---|---|
| 2024 | $16,160 | $227,237 | $22,992 | $204,245 |
| 2023 | $15,789 | $113,836 | $21,001 | $92,835 |
| 2022 | $8,364 | $107,983 | $19,921 | $88,062 |
| 2021 | $750 | $9,588 | $9,588 | $0 |
| 2020 | $30 | $384 | $384 | $0 |
| 2019 | $29 | $383 | $383 | $0 |
| 2018 | $33 | $431 | $431 | $0 |
| 2017 | $32 | $425 | $425 | $0 |
| 2016 | $31 | $419 | $419 | $0 |
| 2015 | -- | $0 | $0 | $0 |
Property History
| Date | Event | Price | List to Sale | Price per Sq Ft | Prior Sale |
|---|---|---|---|---|---|
| 11/14/2025 11/14/25 | Price Changed | $650,000 | -3.7% | $223 / Sq Ft | |
| 11/03/2025 11/03/25 | Price Changed | $675,000 | -3.6% | $232 / Sq Ft | |
| 10/27/2025 10/27/25 | For Sale | $700,000 | 0.0% | $240 / Sq Ft | |
| 10/16/2025 10/16/25 | Pending | -- | -- | -- | |
| 10/16/2025 10/16/25 | For Sale | $700,000 | +20.4% | $240 / Sq Ft | |
| 04/29/2022 04/29/22 | Sold | $581,400 | 0.0% | $210 / Sq Ft | View Prior Sale |
| 03/03/2022 03/03/22 | Pending | -- | -- | -- | |
| 02/28/2022 02/28/22 | For Sale | $581,400 | -- | $210 / Sq Ft |
Purchase History
| Date | Type | Sale Price | Title Company |
|---|---|---|---|
| Warranty Deed | $581,400 | -- | |
| Warranty Deed | $56,000 | None Listed On Document | |
| Deed | -- | -- | |
| Deed | -- | -- |
Mortgage History
| Date | Status | Loan Amount | Loan Type |
|---|---|---|---|
| Open | $523,260 | New Conventional | |
| Previous Owner | $470,000 | Construction |
Source: RMLS Alliance
MLS Number: CA1039925
APN: 21-26.0-178-002
- 4609 Lynhurst Rd
- 4704 Berkshire Crossing
- 4509 Lynhurst Rd
- 4308 Fiddlers Bend
- 3908 Vanderbilt Cir
- 3505 Benton Point
- 3501 Benton Point
- 5000 Benton Point
- 3505 Blue Heron Ct
- 5001 Foxhall Ln
- 5004 Foxhall Ln
- 5000 Foxhall Ln
- 4500 Castle Pines Dr
- 3509 Blue Heron Ct
- 5101 Foxhall Ln
- 4704 Foxhall Ln
- 3508 Sundance Dr
- 3802 Sugar Loaf Dr
- 3801 Sugar Loaf Dr
- 5002 Eagle Ridge
- 4519 Castle Pines Dr
- 1819 Ridge Rd
- 1830 Prairie Vista Dr
- 2628 Stratford Dr
- 2218 Concord Ct
- 2300 Boysenberry Ln
- 1419 Redwood Dr
- 9 Candlelight Dr
- 1833 Seven Pines Rd
- 1615 Westchester Blvd
- 1666 Seven Pines Rd
- 2801 Montaluma Dr
- 1516 Seven Pines Rd
- 3309 Telford Dr
- 4001 Treviso Dr
- 000 Rita Ave
- 1107 W Maple Ave S
- 1107 W Maple Ave S
- 2309 Cherry Hills Dr Unit ID1051176P
- 2309 Cherry Hills Dr Unit ID1055334P
