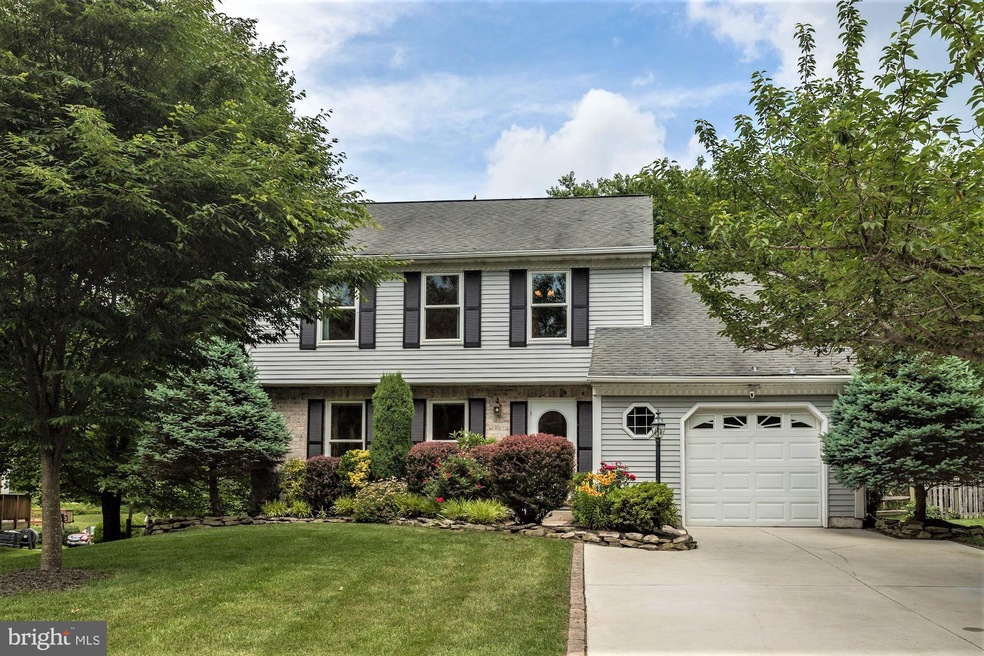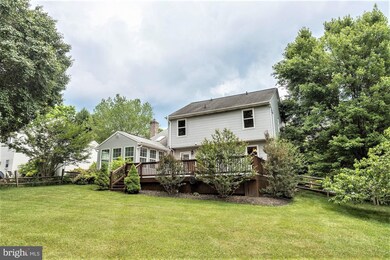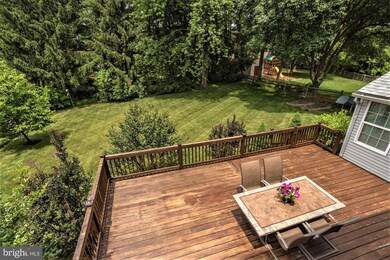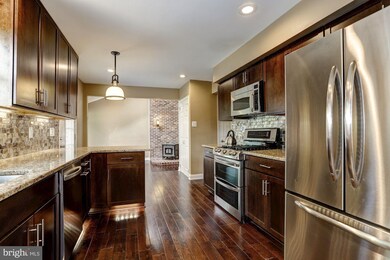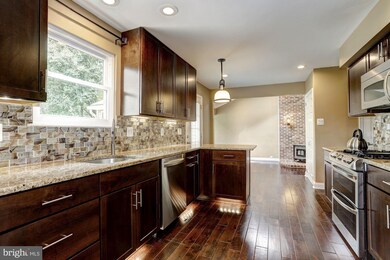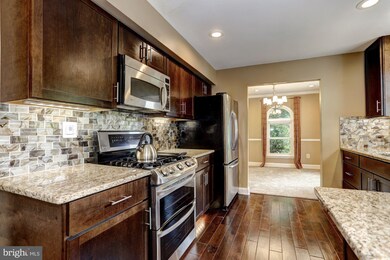
4705 Widdup Ct Ellicott City, MD 21043
Highlights
- Colonial Architecture
- Deck
- Wood Flooring
- Phelps Luck Elementary School Rated A-
- Vaulted Ceiling
- No HOA
About This Home
As of March 2025Welcome home to your new sun-filled colonial in Ellicott City's much sought after neighborhood of Brampton Hills. Decorative gardens and a stone wall will welcome you to the front door. Step through and be greeted by gleaming walnut hardwood floors found through much of the main level. You'll love to cook in the upgraded kitchen, presenting stainless steel appliances, 5-burner gas range, granite countertops, tile backsplash and lots of storage space with pantry and peninsula. Right off the kitchen, the extensive, extra-large, family room is simply luminous with wraparound windows, vaulted ceiling and skylight. Formal living and dining rooms featuring recessed lighting, crown molding/chair railing and a powder room completes the main level. Upstairs you will find the master suite complete with a fully remodeled bath boasting impeccable finishes. The second upstairs bath has also been completely remodeled with the same zeal. The lower level has been finished to allow for many recreational activities and is pre-wired for surround sound. An additional full bath has also been installed on this level. The backyard is perfect for entertainment or play. Enjoy relaxing or hosting on your massive deck, located directly off the kitchen and resting on a level yard. You'll love the extensive landscaping with flowering crape myrtles and mature trees along the fence. This property is in a fantastic location for shopping, restaurants and commuting to both Baltimore or DC. Don't miss your chance to tour this home for yourself.
Home Details
Home Type
- Single Family
Est. Annual Taxes
- $6,185
Year Built
- Built in 1985
Lot Details
- 0.33 Acre Lot
- Property is in very good condition
- Property is zoned R20
Parking
- 1 Car Attached Garage
- Front Facing Garage
- Driveway
Home Design
- Colonial Architecture
- Brick Exterior Construction
- Shingle Roof
- Asphalt Roof
Interior Spaces
- Property has 3 Levels
- Chair Railings
- Crown Molding
- Vaulted Ceiling
- Ceiling Fan
- Skylights
- Recessed Lighting
- Wood Burning Fireplace
- Double Pane Windows
- Six Panel Doors
- Entrance Foyer
- Family Room Off Kitchen
- Living Room
- Dining Room
- Finished Basement
Kitchen
- Gas Oven or Range
- Microwave
- Dishwasher
- Upgraded Countertops
Flooring
- Wood
- Carpet
- Ceramic Tile
Bedrooms and Bathrooms
- 4 Bedrooms
- En-Suite Primary Bedroom
- En-Suite Bathroom
Laundry
- Washer
- Gas Dryer
Outdoor Features
- Deck
Schools
- Waterloo Elementary School
- Ellicott Mills Middle School
- Howard High School
Utilities
- Forced Air Heating and Cooling System
- Natural Gas Water Heater
Community Details
- No Home Owners Association
- Brampton Hills Subdivision
Listing and Financial Details
- Tax Lot 30
- Assessor Parcel Number 1402286904
Ownership History
Purchase Details
Home Financials for this Owner
Home Financials are based on the most recent Mortgage that was taken out on this home.Purchase Details
Home Financials for this Owner
Home Financials are based on the most recent Mortgage that was taken out on this home.Purchase Details
Home Financials for this Owner
Home Financials are based on the most recent Mortgage that was taken out on this home.Purchase Details
Home Financials for this Owner
Home Financials are based on the most recent Mortgage that was taken out on this home.Purchase Details
Home Financials for this Owner
Home Financials are based on the most recent Mortgage that was taken out on this home.Purchase Details
Home Financials for this Owner
Home Financials are based on the most recent Mortgage that was taken out on this home.Purchase Details
Similar Homes in Ellicott City, MD
Home Values in the Area
Average Home Value in this Area
Purchase History
| Date | Type | Sale Price | Title Company |
|---|---|---|---|
| Special Warranty Deed | $690,000 | Fidelity National Title | |
| Special Warranty Deed | $690,000 | Fidelity National Title | |
| Deed | $625,000 | First American Title | |
| Deed | $529,000 | Universal Title | |
| Deed | $462,000 | -- | |
| Deed | $462,000 | -- | |
| Deed | $111,500 | -- | |
| Deed | $147,500 | -- |
Mortgage History
| Date | Status | Loan Amount | Loan Type |
|---|---|---|---|
| Open | $400,000 | New Conventional | |
| Closed | $400,000 | New Conventional | |
| Previous Owner | $390,000 | New Conventional | |
| Previous Owner | $476,100 | New Conventional | |
| Previous Owner | $100,000 | Stand Alone First | |
| Previous Owner | $274,300 | Stand Alone Second | |
| Previous Owner | $369,600 | Purchase Money Mortgage | |
| Previous Owner | $369,600 | Purchase Money Mortgage | |
| Previous Owner | $105,900 | No Value Available |
Property History
| Date | Event | Price | Change | Sq Ft Price |
|---|---|---|---|---|
| 03/21/2025 03/21/25 | Sold | $690,000 | +6.2% | $296 / Sq Ft |
| 02/24/2025 02/24/25 | For Sale | $650,000 | 0.0% | $279 / Sq Ft |
| 02/19/2025 02/19/25 | Off Market | $650,000 | -- | -- |
| 02/16/2025 02/16/25 | Pending | -- | -- | -- |
| 02/13/2025 02/13/25 | For Sale | $650,000 | +4.0% | $279 / Sq Ft |
| 09/30/2022 09/30/22 | Sold | $625,000 | 0.0% | $253 / Sq Ft |
| 08/20/2022 08/20/22 | For Sale | $625,000 | +18.1% | $253 / Sq Ft |
| 12/02/2019 12/02/19 | Sold | $529,000 | 0.0% | $213 / Sq Ft |
| 10/31/2019 10/31/19 | Pending | -- | -- | -- |
| 10/17/2019 10/17/19 | For Sale | $529,000 | 0.0% | $213 / Sq Ft |
| 09/28/2019 09/28/19 | Pending | -- | -- | -- |
| 09/26/2019 09/26/19 | For Sale | $529,000 | -- | $213 / Sq Ft |
Tax History Compared to Growth
Tax History
| Year | Tax Paid | Tax Assessment Tax Assessment Total Assessment is a certain percentage of the fair market value that is determined by local assessors to be the total taxable value of land and additions on the property. | Land | Improvement |
|---|---|---|---|---|
| 2025 | $8,796 | $625,600 | $0 | $0 |
| 2024 | $8,796 | $582,900 | $0 | $0 |
| 2023 | $8,217 | $540,200 | $276,700 | $263,500 |
| 2022 | $5,565 | $494,233 | $0 | $0 |
| 2021 | $6,526 | $448,267 | $0 | $0 |
| 2020 | $6,196 | $402,300 | $178,700 | $223,600 |
| 2019 | $5,771 | $400,200 | $0 | $0 |
| 2018 | $5,797 | $398,100 | $0 | $0 |
| 2017 | $5,613 | $396,000 | $0 | $0 |
| 2016 | -- | $384,767 | $0 | $0 |
| 2015 | -- | $373,533 | $0 | $0 |
| 2014 | -- | $362,300 | $0 | $0 |
Agents Affiliated with this Home
-

Seller's Agent in 2025
Cindy DelZoppo
Creig Northrop Team of Long & Foster
(443) 250-6395
5 in this area
138 Total Sales
-

Buyer's Agent in 2025
Edward Wong
Advantage Realty of Maryland
(443) 600-8888
10 in this area
195 Total Sales
-

Seller's Agent in 2022
Charlotte Savoy
The KW Collective
(443) 858-2723
50 in this area
757 Total Sales
-

Buyer's Agent in 2022
Ashley Fremont-Smith
Cummings & Co. Realtors
(443) 629-4960
4 in this area
40 Total Sales
-

Buyer Co-Listing Agent in 2022
Jennifer Zinn
Cummings & Co. Realtors
(410) 916-8804
5 in this area
37 Total Sales
-

Seller's Agent in 2019
Bryan Bartlett
Compass
(443) 878-9919
34 in this area
101 Total Sales
Map
Source: Bright MLS
MLS Number: MDHW270704
APN: 02-286904
- 8611 Honeysuckle Ct
- 4626 Chatsworth Way
- 8575 Autumn Harvest
- 0 Ashley Ct
- 4739 Bates Dr
- 8713 Haycarriage Ct
- 4982 Threshfield Ct
- 8489 Roberts Rd
- 4938 Lee Farm Ct
- 8928 Dawson Manor Dr
- 4510 Bathgate Ct
- 4625 -A Crossing Ct
- 4615 -B Crossing Ct
- 4661 Palomino Ct
- 4649 Palomino Ct
- 4202 Bethel Overlook
- 8421 W Grove Rd
- 8333 Grove Angle Rd
- 8870 Goose Landing Cir
- 8928 Mallard Ct
